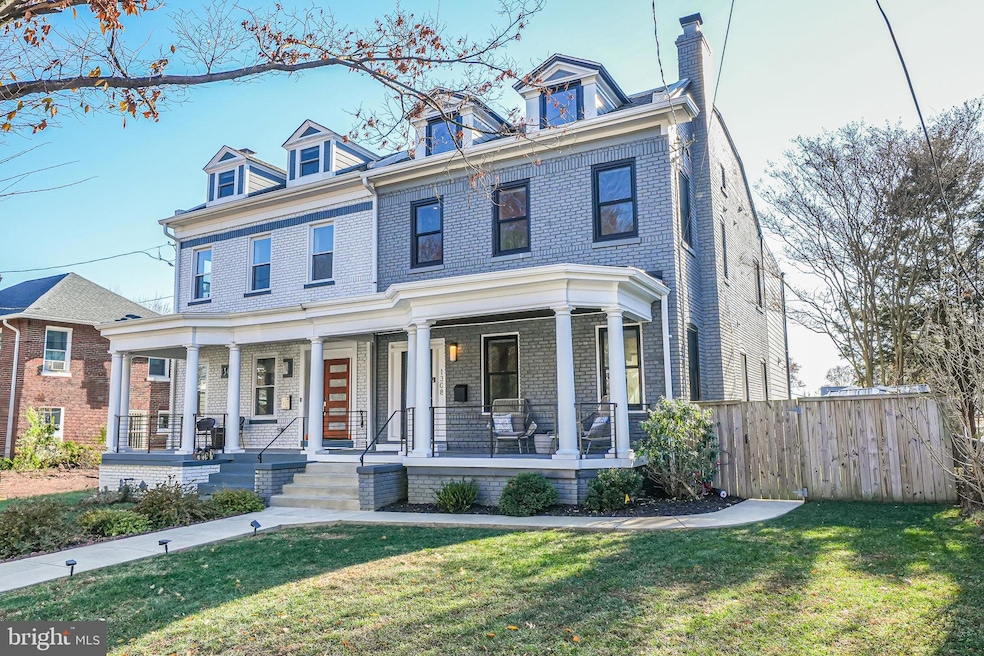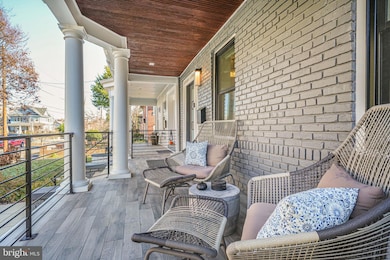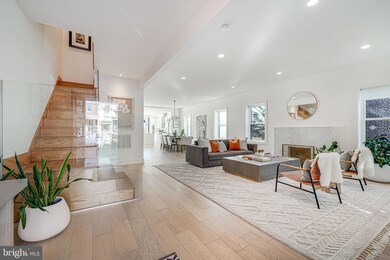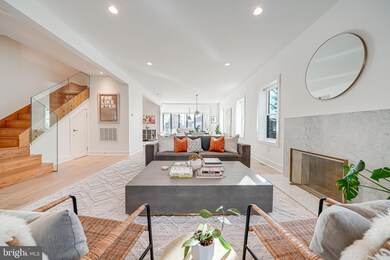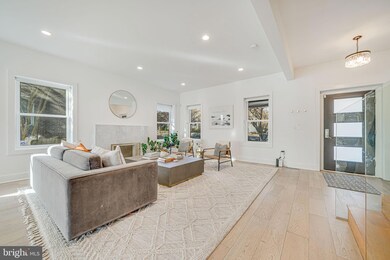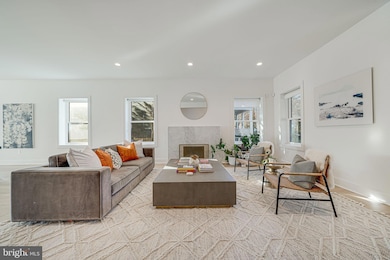
1308 Gallatin St NW Washington, DC 20011
16th Street Heights NeighborhoodHighlights
- Second Kitchen
- Open Floorplan
- Deck
- Eat-In Gourmet Kitchen
- Colonial Architecture
- 2-minute walk to Hamilton Recreation Center
About This Home
As of January 2025Welcome home to this GORGEOUS and meticulously renovated 4,500SF semi-detached home in 16th St. Heights. A generously-sized lot with a fully gated backyard, tons of green space and secured private parking for three cars w/garage door entry. Room for a pool AND an ADU (already approved by DCRA)!
Inside on the first floor, enjoy large, beautifully appointed and modern living spaces with wide-plank, french oak HWF throughout. The open floor plan leads to a gourmet chef's kitchen with a 10-ft double waterfall edge kitchen island w/quartz countertops and SubZero/Wolf/Bosch stainless steel appliances. The luxe south-facing kitchen features a NANAWALL folding glass wall that opens up to a deck overlooking the expansive and fully fenced in backyard. Perfect for entertaining with your friends and family!
The home was completely restructured in 2017 to a modern conversion featuring: 10-ft ceilings in the main and upper levels and an unprecedented 9.5-ft ceilings in the lower level! Upstairs features 3 BR and 2 BA, including an owner's retreat with custom owner's bath adorned with Carrera marble finishes, soaking tub, walk-in shower and a massive double sided walk-in closet w/built-ins. Tons of extra storage in the attic that can also be finished and built out to your liking. A gracious landing features a large linen closet and modern W/D.
The fully finished lower level features an additional BR that could be an in-law/au-pair suite/office w/full second kitchen and bath, and a second W/D. Easy flow for entertaining friends and family and gathering around the two tv's to watch your favorite shows. Enjoy additional hidden storage under the staircase. This home excels at thoughtful storage throughout!
Located a short distance to Rock Creek Park, the H.G. Fitzgerald Tennis Center, which hosts the annual City Open, Hamilton Recreation Center, the popular Moreland’s Tavern, Zeke’s Coffee Shop, John Lewis Elementary School, public transportation, and many other amenities. This one is SPECIAL and won't last!
Townhouse Details
Home Type
- Townhome
Est. Annual Taxes
- $13,000
Year Built
- Built in 1917
Lot Details
- 5,226 Sq Ft Lot
- North Facing Home
- Property is in excellent condition
Home Design
- Semi-Detached or Twin Home
- Colonial Architecture
- Brick Exterior Construction
Interior Spaces
- Property has 3 Levels
- Open Floorplan
- Recessed Lighting
- 1 Fireplace
- Window Treatments
- Entrance Foyer
- Living Room
- Formal Dining Room
- Recreation Room
- Wood Flooring
Kitchen
- Eat-In Gourmet Kitchen
- Second Kitchen
- Breakfast Area or Nook
- Built-In Oven
- Cooktop with Range Hood
- Microwave
- Dishwasher
- Stainless Steel Appliances
- Kitchen Island
- Upgraded Countertops
- Disposal
Bedrooms and Bathrooms
- En-Suite Primary Bedroom
- En-Suite Bathroom
- Walk-In Closet
- Soaking Tub
- Walk-in Shower
Laundry
- Laundry Room
- Dryer
- Washer
Improved Basement
- Walk-Out Basement
- Connecting Stairway
- Interior and Exterior Basement Entry
- Natural lighting in basement
Parking
- 2 Parking Spaces
- Secure Parking
Outdoor Features
- Deck
- Patio
Schools
- Macfarland Middle School
- Roosevelt High School At Macfarland
Utilities
- Forced Air Heating and Cooling System
- Natural Gas Water Heater
Listing and Financial Details
- Tax Lot 87
- Assessor Parcel Number 2806//0087
Community Details
Overview
- No Home Owners Association
- 16Th Street Heights Subdivision
Pet Policy
- Pets Allowed
Map
Home Values in the Area
Average Home Value in this Area
Property History
| Date | Event | Price | Change | Sq Ft Price |
|---|---|---|---|---|
| 01/15/2025 01/15/25 | Sold | $1,665,000 | -0.6% | $359 / Sq Ft |
| 12/14/2024 12/14/24 | Pending | -- | -- | -- |
| 12/05/2024 12/05/24 | For Sale | $1,675,000 | +17.5% | $361 / Sq Ft |
| 11/06/2020 11/06/20 | Sold | $1,425,000 | -1.7% | $307 / Sq Ft |
| 10/03/2020 10/03/20 | Pending | -- | -- | -- |
| 09/24/2020 09/24/20 | Price Changed | $1,450,000 | -3.3% | $312 / Sq Ft |
| 09/18/2020 09/18/20 | Price Changed | $1,499,990 | 0.0% | $323 / Sq Ft |
| 09/10/2020 09/10/20 | For Sale | $1,499,900 | -- | $323 / Sq Ft |
Tax History
| Year | Tax Paid | Tax Assessment Tax Assessment Total Assessment is a certain percentage of the fair market value that is determined by local assessors to be the total taxable value of land and additions on the property. | Land | Improvement |
|---|---|---|---|---|
| 2024 | $13,000 | $1,529,370 | $502,640 | $1,026,730 |
| 2023 | $12,439 | $1,463,380 | $473,210 | $990,170 |
| 2022 | $11,650 | $1,370,640 | $429,470 | $941,170 |
| 2021 | $9,175 | $1,079,380 | $423,100 | $656,280 |
| 2020 | $8,725 | $1,026,450 | $416,250 | $610,200 |
| 2019 | $8,614 | $1,013,440 | $402,090 | $611,350 |
| 2018 | $7,211 | $983,300 | $0 | $0 |
| 2017 | $5,314 | $625,230 | $0 | $0 |
| 2016 | $4,286 | $575,960 | $0 | $0 |
| 2015 | $4,159 | $561,060 | $0 | $0 |
| 2014 | $3,791 | $516,180 | $0 | $0 |
Mortgage History
| Date | Status | Loan Amount | Loan Type |
|---|---|---|---|
| Open | $1,150,000 | New Conventional | |
| Previous Owner | $350,000 | Credit Line Revolving | |
| Previous Owner | $309,586 | Credit Line Revolving | |
| Previous Owner | $822,000 | New Conventional | |
| Previous Owner | $770,000 | New Conventional | |
| Previous Owner | $535,000 | No Value Available | |
| Previous Owner | -- | No Value Available | |
| Previous Owner | $635,000 | Credit Line Revolving | |
| Previous Owner | $197,600 | No Value Available |
Deed History
| Date | Type | Sale Price | Title Company |
|---|---|---|---|
| Deed | $1,665,000 | Commonwealth Land Title | |
| Special Warranty Deed | $1,425,000 | Kvs Title Llc | |
| Deed | -- | -- | |
| Deed | $229,800 | -- |
Similar Homes in Washington, DC
Source: Bright MLS
MLS Number: DCDC2170768
APN: 2806-0087
- 1307 Gallatin St NW
- 1317 Gallatin St NW
- 5200 13th St NW
- 1326 Emerson St NW
- 1400 Hamilton St NW
- 1323 Ingraham St NW
- 1325 Ingraham St NW
- 5230 Georgia Ave NW Unit 402
- 1217 Ingraham St NW
- 1319 Decatur St NW
- 5308 13th St NW
- 906 Gallatin St NW Unit 401
- 1406 Ingraham St NW
- 5024 9th St NW Unit 301
- 5024 9th St NW Unit 203
- 4804 Georgia Ave NW Unit 402
- 4804 Georgia Ave NW Unit 303
- 4922 9th St NW
- 4817 Georgia Ave NW
- 4800 Georgia Ave NW Unit 103
