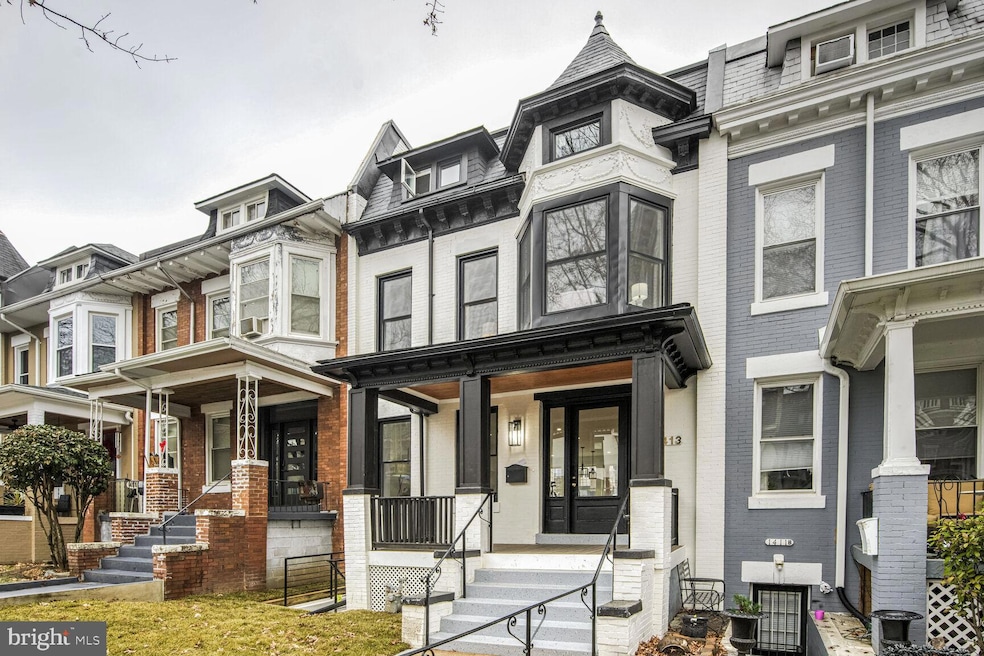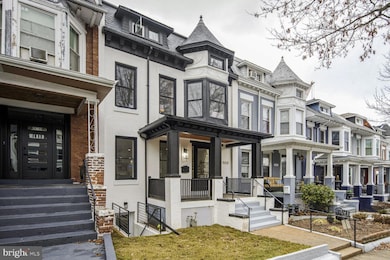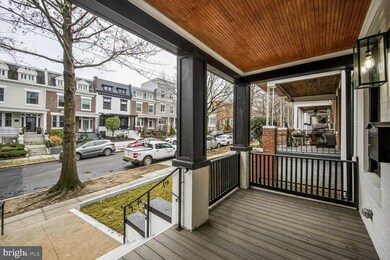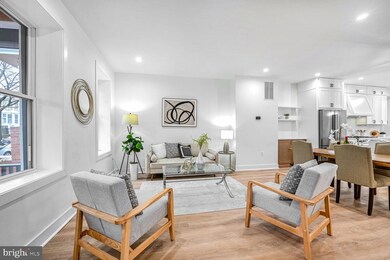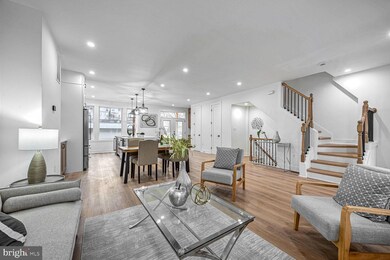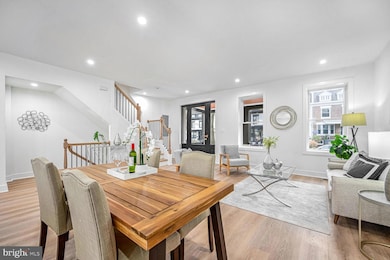
1413 Buchanan St NW Washington, DC 20011
16th Street Heights NeighborhoodEstimated payment $7,979/month
Highlights
- Traditional Architecture
- Central Air
- Property is in excellent condition
- No HOA
- Hot Water Heating System
- 5-minute walk to Upshur Recreation Center
About This Home
Motivated Seller. Will provide $25k in closing costs with full offer. Luxurious rebuild of a grand 16th Street Heights Rowhome. All the architectural ambiance of period Architecture blended perfectly with modern design, and open concept living. This refined five bed-room three and one-half bath residence has left nothing to the imagination save your decorating style and furnishings. The front elevation has direct street level access to the lower level. The first floor has massive windows, engineered flooring, and a modern kitchen that would steal the heart of any chef. Stainless Steel appliances with a six-burner stainless range with requisite pot filler, ample storage in stacked ceiling height cabinetry, six person seating around the waterfall quartz stone island, and a wine bar area with signature casual seating area. The ample and exquisite use of space is amplified as you ascend the cubed modern stairs to the primary suite. You are welcomed to the space with oversized windows, 9ft Cathedral ceilings, double closets, an ensuite spa bathroom, with a private deck. Double vanity sinks, frameless glass shower, pedestal soaking tub, a skylight and elegant timeless Carrera marble surrounds the space. Spacious second and third bedrooms accompanied by an equally clad hall bath. A full-size stackable washer and dryer finish the space. The lower level is a guest or nanny suite with rear and front entrances, gourmet wet bar, recreation space, and a full bath. The Kitchen space and dining room lead to an oversized deck, rarely found, and two-car off street parking pad with commercial roll up garage door. The rear concrete areaway makes the lower level feel above grade. All systems are new, plumbing, 200 AMP electrical service, and dual HVAC systems for true two zoned heating and cooling. If you are looking for timeless elegance in a suburban urban setting, with easy bus access to all of the Metropolitan area, this is the home you have been waiting for.
Townhouse Details
Home Type
- Townhome
Est. Annual Taxes
- $2,319
Year Built
- Built in 1910 | Remodeled in 2025
Lot Details
- 2,160 Sq Ft Lot
- Property is in excellent condition
Home Design
- Traditional Architecture
- Brick Exterior Construction
- Brick Foundation
Interior Spaces
- Property has 4 Levels
Bedrooms and Bathrooms
Finished Basement
- English Basement
- Walk-Up Access
- Front and Rear Basement Entry
Parking
- 2 Parking Spaces
- 2 Driveway Spaces
- Off-Street Parking
Utilities
- Central Air
- Hot Water Heating System
- Natural Gas Water Heater
Community Details
- No Home Owners Association
- 16Th Street Heights Subdivision
Listing and Financial Details
- Tax Lot 24
- Assessor Parcel Number 2704//0024
Map
Home Values in the Area
Average Home Value in this Area
Tax History
| Year | Tax Paid | Tax Assessment Tax Assessment Total Assessment is a certain percentage of the fair market value that is determined by local assessors to be the total taxable value of land and additions on the property. | Land | Improvement |
|---|---|---|---|---|
| 2024 | $2,376 | $714,860 | $444,120 | $270,740 |
| 2023 | $2,342 | $675,710 | $416,750 | $258,960 |
| 2022 | $2,319 | $624,360 | $389,710 | $234,650 |
| 2021 | $2,255 | $606,820 | $383,940 | $222,880 |
| 2020 | $2,151 | $598,190 | $379,810 | $218,380 |
| 2019 | $2,052 | $579,410 | $373,180 | $206,230 |
| 2018 | $1,960 | $551,810 | $0 | $0 |
| 2017 | $1,786 | $501,610 | $0 | $0 |
| 2016 | $1,626 | $454,390 | $0 | $0 |
| 2015 | $1,495 | $428,630 | $0 | $0 |
| 2014 | $1,365 | $391,290 | $0 | $0 |
Property History
| Date | Event | Price | Change | Sq Ft Price |
|---|---|---|---|---|
| 04/04/2025 04/04/25 | For Sale | $1,349,900 | -3.2% | $532 / Sq Ft |
| 03/21/2025 03/21/25 | For Sale | $1,395,000 | +98.5% | $550 / Sq Ft |
| 05/24/2024 05/24/24 | Sold | $702,885 | +0.4% | $414 / Sq Ft |
| 05/17/2024 05/17/24 | Pending | -- | -- | -- |
| 05/16/2024 05/16/24 | For Sale | $699,990 | 0.0% | $412 / Sq Ft |
| 05/15/2024 05/15/24 | Price Changed | $699,990 | -- | $412 / Sq Ft |
Deed History
| Date | Type | Sale Price | Title Company |
|---|---|---|---|
| Deed | $702,855 | Rejoice Title | |
| Warranty Deed | $157,240 | -- |
Mortgage History
| Date | Status | Loan Amount | Loan Type |
|---|---|---|---|
| Previous Owner | $469,342 | New Conventional |
Similar Homes in Washington, DC
Source: Bright MLS
MLS Number: DCDC2191500
APN: 2704-0024
- 4519 15th St NW
- 1413 Buchanan St NW
- 4518 14th St NW
- 1426 Crittenden St NW Unit 1
- 4413 15th St NW
- 4420 15th St NW
- 1527 Buchanan St NW
- 1513 Webster St NW
- 4722 15th St NW
- 1318 Buchanan St NW
- 1316 Buchanan St NW
- 4516 13th St NW
- 1319 Decatur St NW
- 4214 14th St NW
- 1419 Upshur St NW Unit 1
- 1326 Emerson St NW
- 4729 13th St NW
- 4120 14th St NW Unit 44
- 4120 14th St NW Unit 4
- 4431 Iowa Ave NW
