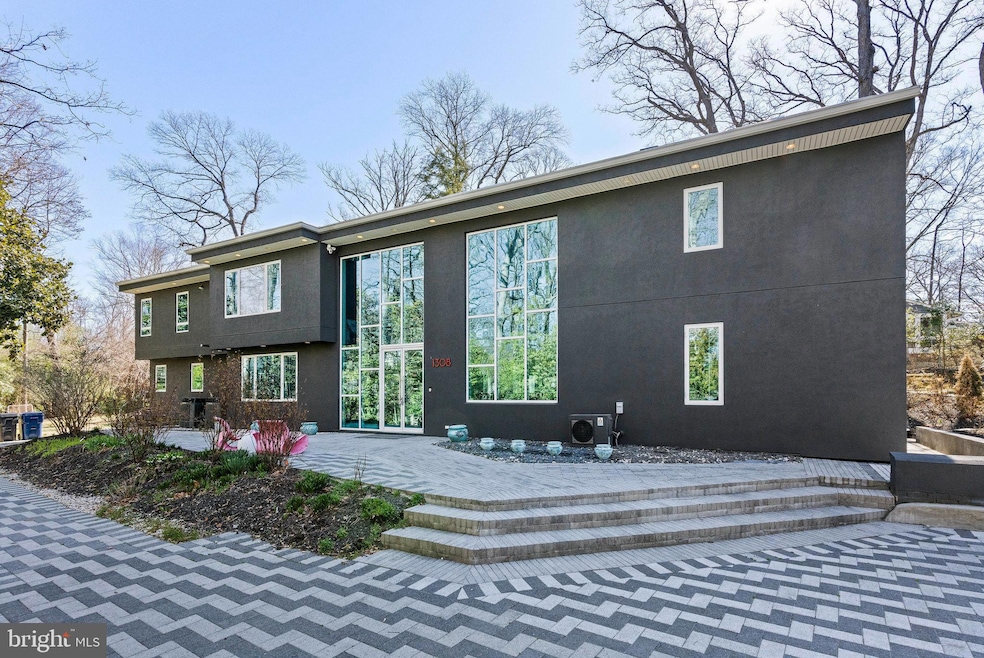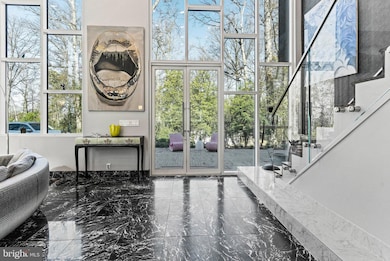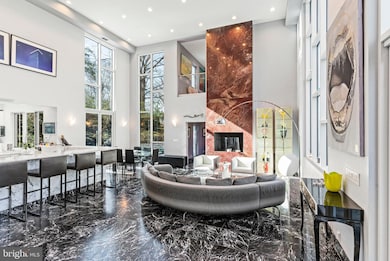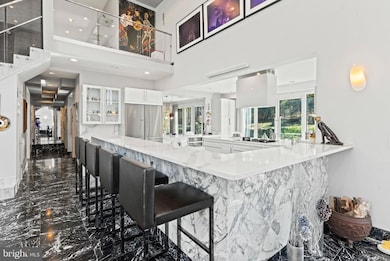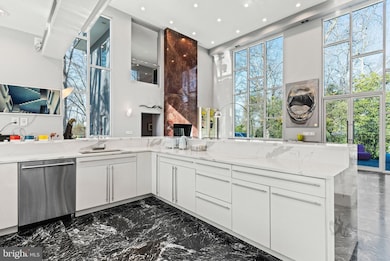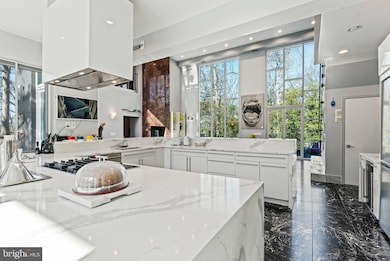
1308 Namassin Rd Alexandria, VA 22308
Estimated payment $12,331/month
Highlights
- Gourmet Kitchen
- View of Trees or Woods
- Contemporary Architecture
- Waynewood Elementary School Rated A-
- Open Floorplan
- Backs to Trees or Woods
About This Home
Introducing 1308 Namassin Rd – A Contemporary Masterpiece and an entertainer's dream. Tucked away on a private street surrounded by mature trees, this stunning 4-bedroom, 4-bath contemporary home sits on more than half an acre, offering tranquility and modern elegance. Built in 2009, this one-of-a-kind residence seamlessly blends sophistication with comfort. The open-concept design features a spacious gourmet kitchen with quartz countertops, stylish contemporary cabinetry, and heated marble floors, which extend throughout most of the home. The formal dining room offers an elegant setting for gatherings, while the living room, with an 18’ ceiling and floor-to-ceiling windows anchored by a wood-burning fireplace, creates a warm and inviting ambiance. A private den with a cozy loft above adds flexibility and charm. The main level hosts two large bedrooms, one of which has direct access to a deck and two full bathrooms. The upper level is highlighted by an expansive primary suite featuring a luxurious and gigantic spa-like bathroom with a soaking tub and walk-in shower. Step onto the private deck off the primary suite to enjoy peaceful mornings or unwind under the stars. A spacious walk-in closet completes this serene retreat. Also on the upper level is a 4th bedroom with an ensuite bath and a conveniently located laundry room. The home offers multiple outdoor spaces to relax and take in the natural beauty of the setting. Whether enjoying a quiet morning coffee or hosting an evening gathering, the outdoor areas perfectly complement the home’s seamless indoor-outdoor flow. Designed for relaxation and entertaining, this exceptional home offers an unparalleled blend of modern amenities and natural beauty in the sought-after Tauxemont Historic District, so close to Old Town Alexandria, Mount Vernon, Belle Haven, the beltway and I-95. You are going to love where you live.
Home Details
Home Type
- Single Family
Est. Annual Taxes
- $14,468
Year Built
- Built in 2009
Lot Details
- 0.52 Acre Lot
- Backs to Trees or Woods
- Property is zoned 120
Parking
- Off-Street Parking
Home Design
- Contemporary Architecture
- Slab Foundation
- Stucco
Interior Spaces
- 4,412 Sq Ft Home
- Property has 2 Levels
- Open Floorplan
- Built-In Features
- Recessed Lighting
- 1 Fireplace
- Combination Kitchen and Living
- Formal Dining Room
- Den
- Loft
- Views of Woods
Kitchen
- Gourmet Kitchen
- Breakfast Area or Nook
- Dishwasher
- Stainless Steel Appliances
- Upgraded Countertops
- Disposal
Bedrooms and Bathrooms
- En-Suite Primary Bedroom
- En-Suite Bathroom
- Walk-In Closet
- Soaking Tub
- Walk-in Shower
Laundry
- Laundry Room
- Laundry on upper level
- Dryer
- Washer
Schools
- Waynewood Elementary School
- Sandburg Middle School
- West Potomac High School
Utilities
- Central Air
- Heat Pump System
- Well
- Electric Water Heater
Community Details
- No Home Owners Association
- Tauxemont Subdivision
Listing and Financial Details
- Tax Lot 7
- Assessor Parcel Number 1022 10 0007
Map
Home Values in the Area
Average Home Value in this Area
Tax History
| Year | Tax Paid | Tax Assessment Tax Assessment Total Assessment is a certain percentage of the fair market value that is determined by local assessors to be the total taxable value of land and additions on the property. | Land | Improvement |
|---|---|---|---|---|
| 2024 | $15,023 | $1,248,840 | $381,000 | $867,840 |
| 2023 | $13,380 | $1,142,180 | $346,000 | $796,180 |
| 2022 | $13,536 | $1,142,180 | $346,000 | $796,180 |
| 2021 | $12,408 | $1,023,280 | $306,000 | $717,280 |
| 2020 | $11,450 | $936,200 | $263,000 | $673,200 |
| 2019 | $11,465 | $936,200 | $263,000 | $673,200 |
| 2018 | $11,479 | $998,160 | $263,000 | $735,160 |
| 2017 | $11,934 | $998,160 | $263,000 | $735,160 |
| 2016 | $9,688 | $807,190 | $263,000 | $544,190 |
| 2015 | $8,647 | $743,870 | $225,000 | $518,870 |
| 2014 | $9,206 | $795,790 | $237,000 | $558,790 |
Property History
| Date | Event | Price | Change | Sq Ft Price |
|---|---|---|---|---|
| 03/20/2025 03/20/25 | For Sale | $1,997,000 | +100.1% | $453 / Sq Ft |
| 04/26/2016 04/26/16 | Sold | $998,000 | 0.0% | $232 / Sq Ft |
| 02/23/2016 02/23/16 | Pending | -- | -- | -- |
| 02/02/2016 02/02/16 | Off Market | $998,000 | -- | -- |
| 02/01/2016 02/01/16 | For Sale | $998,000 | 0.0% | $232 / Sq Ft |
| 02/01/2016 02/01/16 | Off Market | $998,000 | -- | -- |
| 10/14/2015 10/14/15 | Price Changed | $998,000 | -16.5% | $232 / Sq Ft |
| 05/14/2015 05/14/15 | Price Changed | $1,195,000 | -14.0% | $277 / Sq Ft |
| 03/25/2015 03/25/15 | For Sale | $1,390,000 | 0.0% | $323 / Sq Ft |
| 11/14/2012 11/14/12 | Rented | $3,500 | -16.7% | -- |
| 11/14/2012 11/14/12 | Under Contract | -- | -- | -- |
| 08/14/2012 08/14/12 | For Rent | $4,200 | -- | -- |
Deed History
| Date | Type | Sale Price | Title Company |
|---|---|---|---|
| Warranty Deed | $998,000 | Attorney | |
| Warranty Deed | $515,000 | -- |
Mortgage History
| Date | Status | Loan Amount | Loan Type |
|---|---|---|---|
| Open | $866,923 | New Conventional | |
| Closed | $625,000 | New Conventional |
Similar Homes in Alexandria, VA
Source: Bright MLS
MLS Number: VAFX2225212
APN: 1022-10-0007
- 1212 Shenandoah Rd
- 7715 Fort Hunt Rd
- 1631 Courtland Rd
- 1134 Westmoreland Rd
- 7816 W Boulevard Dr
- 8005 Wellington Rd
- 7902 Lee Ave
- 7802 Wellington Rd
- 1909 Courtland Rd
- 7824 Southdown Rd
- 7924 New Market Rd
- 8118 Yorktown Dr
- 8114 Fort Hunt Rd
- 8110 Wingfield Place
- 1605 Mason Hill Dr
- 2106 Wilkinson Place
- 7831 Southdown Rd
- 7621 Leith Place
- 8118 Stacey Rd
- 8119 Stacey Rd
