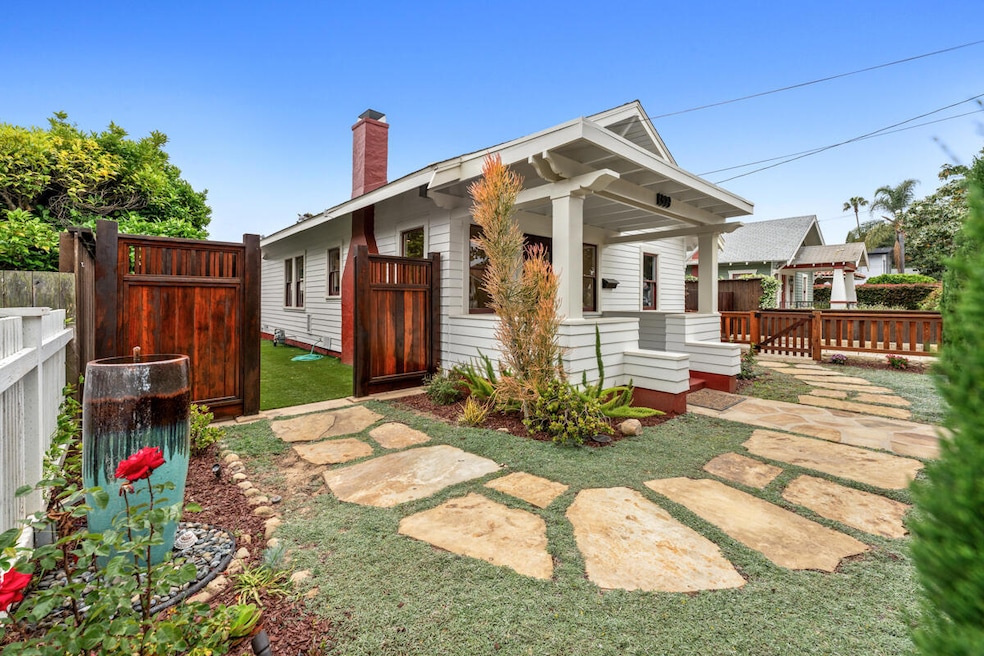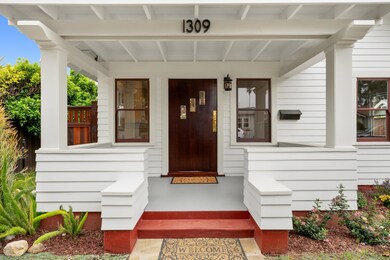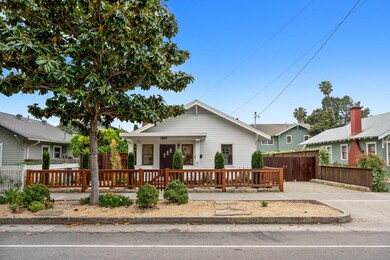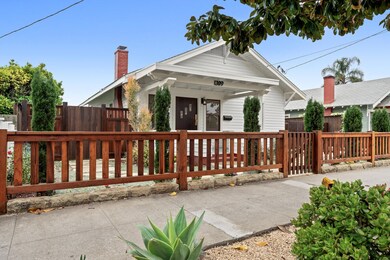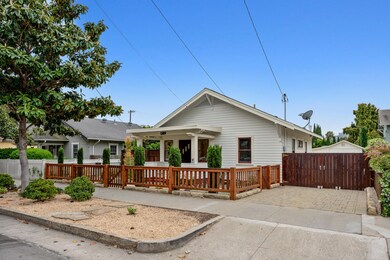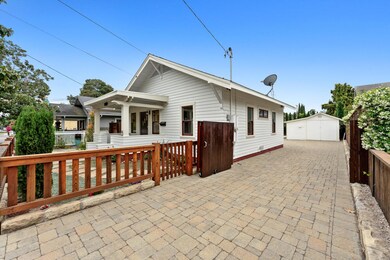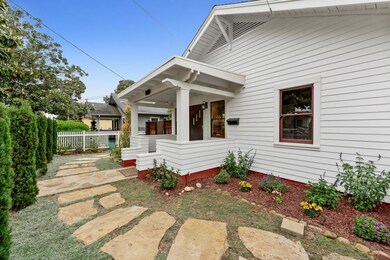
1309 Castillo St Santa Barbara, CA 93101
Highlights
- Updated Kitchen
- Craftsman Architecture
- Deck
- Santa Barbara Senior High School Rated A-
- Fruit Trees
- Property is near a park
About This Home
As of August 2024Along this Magnolia tree-lined street awaits this charming 1917 Craftsman Cottage that has been tastefully updated with contemporary features throughout its bright and naturally-lit open floor plan and two cozy bedrooms. Extensively renovated with high-quality appliances and finishes in the gorgeous kitchen and bath. An expansive wooden deck with low fencing and built-in benches offers an inviting space to enjoy the outdoors. A privacy gate across the paver driveway leads to an over-sized one-car garage and finished storage sheds in the backyard, which is framed by mature Italian Cypress trees. The deep, R-4 lot has space for potential expansion. Situated close to Downtown with a Walk Score of 89 and a Bike Score of 96. Located in the Peabody Elementary School Attendance.
Home Details
Home Type
- Single Family
Est. Annual Taxes
- $10,436
Year Built
- Built in 1917
Lot Details
- 6,534 Sq Ft Lot
- Lot Dimensions are 49' x 135'
- Back Yard Fenced
- Level Lot
- Irrigation
- Fruit Trees
- Lawn
- Property is in excellent condition
- Property is zoned R-4
Home Design
- Craftsman Architecture
- Cottage
- Raised Foundation
- Composition Roof
- Wood Siding
Interior Spaces
- 933 Sq Ft Home
- 1-Story Property
- Ceiling Fan
- Living Room with Fireplace
- Dining Area
- Fire and Smoke Detector
- Property Views
Kitchen
- Updated Kitchen
- Breakfast Bar
- Stove
- Gas Range
- Microwave
- Dishwasher
- Disposal
Flooring
- Wood
- Tile
Bedrooms and Bathrooms
- 2 Bedrooms
- Remodeled Bathroom
- 1 Full Bathroom
Laundry
- Laundry in Kitchen
- Dryer
- Washer
Parking
- Detached Garage
- 3 Open Parking Spaces
Outdoor Features
- Deck
- Shed
Location
- Property is near a park
- Property is near public transit
- Property is near shops
- Property is near a bus stop
- City Lot
Schools
- Peabody Elementary School
- S.B. Jr. Middle School
- S.B. Sr. High School
Utilities
- Cooling Available
- Vented Exhaust Fan
- Baseboard Heating
- Tankless Water Heater
Community Details
- 15 Or 20 Downtown Subdivision
- Restaurant
Listing and Financial Details
- Assessor Parcel Number 039-111-010
Map
Home Values in the Area
Average Home Value in this Area
Property History
| Date | Event | Price | Change | Sq Ft Price |
|---|---|---|---|---|
| 08/29/2024 08/29/24 | Sold | $1,315,000 | -5.7% | $1,409 / Sq Ft |
| 07/30/2024 07/30/24 | Pending | -- | -- | -- |
| 07/23/2024 07/23/24 | Price Changed | $1,395,000 | -5.4% | $1,495 / Sq Ft |
| 07/06/2024 07/06/24 | Price Changed | $1,475,000 | -4.8% | $1,581 / Sq Ft |
| 06/03/2024 06/03/24 | For Sale | $1,550,000 | +72.4% | $1,661 / Sq Ft |
| 10/31/2018 10/31/18 | Sold | $899,000 | 0.0% | $964 / Sq Ft |
| 10/01/2018 10/01/18 | Pending | -- | -- | -- |
| 09/12/2018 09/12/18 | For Sale | $899,000 | -- | $964 / Sq Ft |
Tax History
| Year | Tax Paid | Tax Assessment Tax Assessment Total Assessment is a certain percentage of the fair market value that is determined by local assessors to be the total taxable value of land and additions on the property. | Land | Improvement |
|---|---|---|---|---|
| 2023 | $10,436 | $963,907 | $643,320 | $320,587 |
| 2022 | $10,070 | $945,007 | $630,706 | $314,301 |
| 2021 | $9,838 | $926,479 | $618,340 | $308,139 |
| 2020 | $9,737 | $916,980 | $612,000 | $304,980 |
| 2019 | $9,567 | $899,000 | $600,000 | $299,000 |
| 2018 | $5,744 | $535,390 | $386,365 | $149,025 |
| 2017 | $5,554 | $524,893 | $378,790 | $146,103 |
| 2016 | $5,484 | $514,602 | $371,363 | $143,239 |
| 2014 | $5,337 | $496,945 | $358,620 | $138,325 |
Mortgage History
| Date | Status | Loan Amount | Loan Type |
|---|---|---|---|
| Open | $1,183,360 | New Conventional | |
| Previous Owner | $625,500 | New Conventional | |
| Previous Owner | $625,500 | New Conventional | |
| Previous Owner | $158,800 | Commercial | |
| Previous Owner | $591,500 | New Conventional | |
| Previous Owner | $100,000 | Future Advance Clause Open End Mortgage | |
| Previous Owner | $48,500 | New Conventional | |
| Previous Owner | $339,500 | New Conventional |
Deed History
| Date | Type | Sale Price | Title Company |
|---|---|---|---|
| Grant Deed | $1,315,000 | Chicago Title | |
| Interfamily Deed Transfer | -- | Lawyers Title Sd | |
| Grant Deed | $899,000 | First American Title Co | |
| Interfamily Deed Transfer | -- | Chicago Title Company | |
| Grant Deed | $485,000 | Chicago Title Company |
Similar Homes in the area
Source: Santa Barbara Multiple Listing Service
MLS Number: 24-1805
APN: 039-111-010
- 1124 Castillo St
- 526 San Pascual St
- 1227 De la Vina St Unit C
- 1119 Bath St
- 1109 Bath St
- 327 W Figueroa St
- 327 W Figueroa St Unit A & B
- 1420 De la Vina St
- 1221 Chapala St
- 715 W Arrellaga St
- 921 San Pascual St
- 1709 San Pascual St
- 0 Rebecca St Unit SR25005069
- 810 W Arrellaga St
- 328 W Islay St
- 917 W Victoria St
- 526 W Islay St
- 718 W Valerio St
- 731 Bath St
- 21 E Arrellaga St
