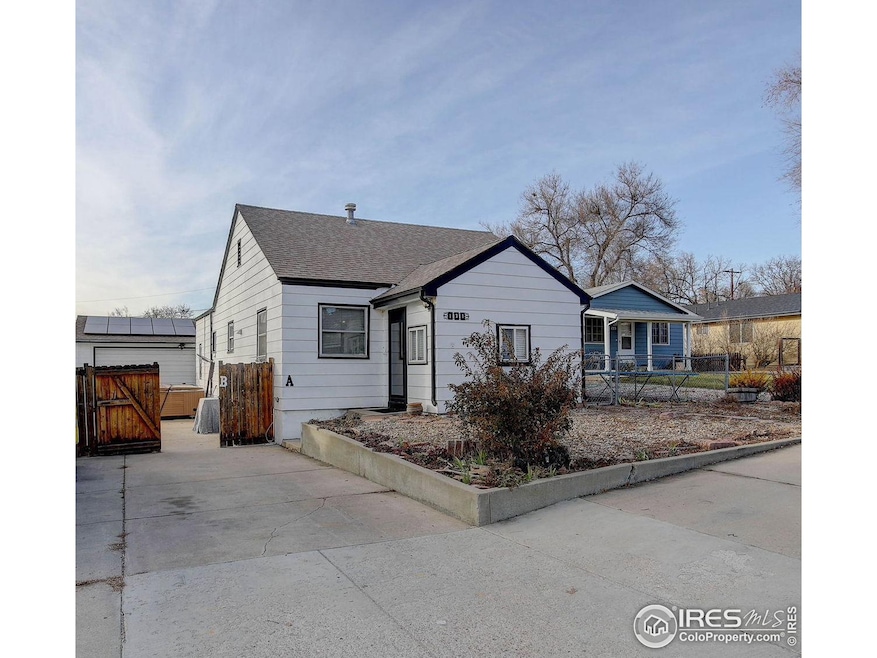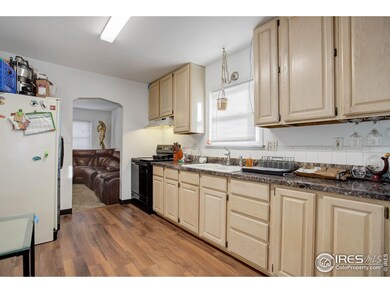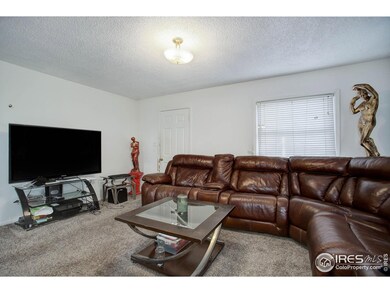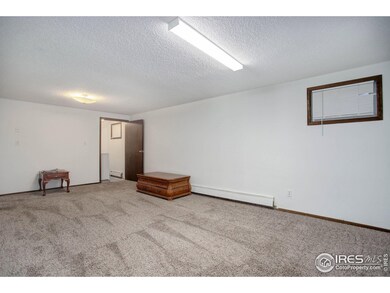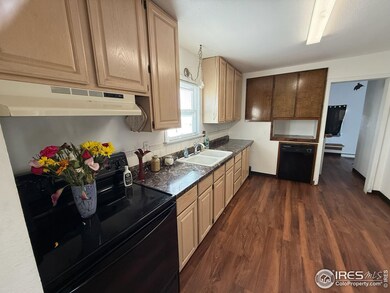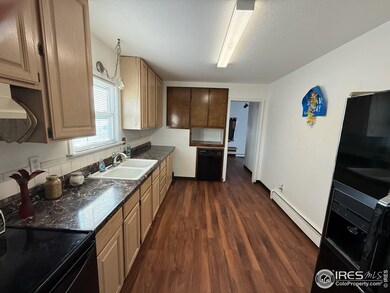
131 Bowen St Longmont, CO 80501
Sunset NeighborhoodHighlights
- Parking available for a boat
- City View
- No HOA
- Central Elementary School Rated A-
- Sun or Florida Room
- Cottage
About This Home
As of March 2025Major Price Reduction! Opportunity knocks in the heart of charming Old Town Longmont! Just a 5-minute stroll to downtown, schools, the library, Roosevelt & Thompson Parks, and Sunset Golf Course, this unique property offers incredible versatility. Featuring two separate units, the options are endless-live in one and rent the other or rent both for steady income. The daylight lower level boasts a spacious 1-bedroom layout with a generous living area, full kitchen, laundry, and bath. The upper level features 2 bedrooms, multiple living spaces, a full kitchen, laundry, and bath. Additional highlights include a 1,000 sqft oversized (heated) detached garage, ample off-street parking, and an RV pad. A large courtyard provides the perfect outdoor retreat for entertaining or unwinding. Don't miss this rare chance to own a flexible living and income-producing property in one of Longmont's most desirable neighborhoods!
Home Details
Home Type
- Single Family
Est. Annual Taxes
- $3,935
Year Built
- Built in 1980
Lot Details
- 7,179 Sq Ft Lot
- Southern Exposure
- Partially Fenced Property
- Level Lot
Parking
- 5 Car Detached Garage
- Heated Garage
- Parking available for a boat
Property Views
- City
- Mountain
Home Design
- Cottage
- Dwelling with Rental
- Wood Frame Construction
- Composition Roof
Interior Spaces
- 2,188 Sq Ft Home
- 2-Story Property
- Ceiling Fan
- Skylights
- Double Pane Windows
- Sun or Florida Room
- Washer and Dryer Hookup
Kitchen
- Eat-In Kitchen
- Electric Oven or Range
- Dishwasher
Flooring
- Carpet
- Vinyl
Bedrooms and Bathrooms
- 3 Bedrooms
- Walk-In Closet
- 2 Full Bathrooms
Outdoor Features
- Exterior Lighting
- Separate Outdoor Workshop
Schools
- Central Elementary School
- Westview Middle School
- Longmont High School
Utilities
- Cooling Available
- Radiator
- Baseboard Heating
- Hot Water Heating System
- High Speed Internet
- Satellite Dish
- Cable TV Available
Additional Features
- Garage doors are at least 85 inches wide
- Energy-Efficient Thermostat
Community Details
- No Home Owners Association
- Brack Subdivision
Listing and Financial Details
- Assessor Parcel Number R0081848
Map
Home Values in the Area
Average Home Value in this Area
Property History
| Date | Event | Price | Change | Sq Ft Price |
|---|---|---|---|---|
| 03/11/2025 03/11/25 | Sold | $445,000 | -12.1% | $203 / Sq Ft |
| 01/31/2025 01/31/25 | Price Changed | $506,000 | -8.0% | $231 / Sq Ft |
| 12/29/2024 12/29/24 | Price Changed | $550,000 | -8.3% | $251 / Sq Ft |
| 12/13/2024 12/13/24 | For Sale | $600,000 | -- | $274 / Sq Ft |
Tax History
| Year | Tax Paid | Tax Assessment Tax Assessment Total Assessment is a certain percentage of the fair market value that is determined by local assessors to be the total taxable value of land and additions on the property. | Land | Improvement |
|---|---|---|---|---|
| 2024 | $3,935 | $41,708 | $7,102 | $34,606 |
| 2023 | $3,935 | $41,708 | $10,787 | $34,606 |
| 2022 | $4,815 | $34,986 | $7,874 | $27,112 |
| 2021 | $3,507 | $35,993 | $8,101 | $27,892 |
| 2020 | $3,385 | $34,842 | $6,507 | $28,335 |
| 2019 | $3,331 | $34,842 | $6,507 | $28,335 |
| 2018 | $2,936 | $30,910 | $7,272 | $23,638 |
| 2017 | $2,896 | $34,173 | $8,040 | $26,133 |
| 2016 | $2,720 | $28,457 | $9,632 | $18,825 |
| 2015 | $2,592 | $23,808 | $8,358 | $15,450 |
| 2014 | $2,224 | $23,808 | $8,358 | $15,450 |
Mortgage History
| Date | Status | Loan Amount | Loan Type |
|---|---|---|---|
| Open | $522,800 | New Conventional | |
| Previous Owner | $204,200 | New Conventional | |
| Previous Owner | $25,000 | Credit Line Revolving | |
| Previous Owner | $237,500 | Fannie Mae Freddie Mac | |
| Previous Owner | $100,000 | Credit Line Revolving | |
| Previous Owner | $116,000 | Purchase Money Mortgage | |
| Previous Owner | $20,000 | Credit Line Revolving | |
| Previous Owner | $90,000 | No Value Available | |
| Previous Owner | $15,000 | Unknown |
Deed History
| Date | Type | Sale Price | Title Company |
|---|---|---|---|
| Warranty Deed | $445,000 | Land Title | |
| Interfamily Deed Transfer | -- | -- | |
| Interfamily Deed Transfer | -- | -- | |
| Interfamily Deed Transfer | -- | -- | |
| Deed | -- | -- | |
| Deed | $64,000 | -- |
Similar Homes in Longmont, CO
Source: IRES MLS
MLS Number: 1023436
APN: 1315044-34-001
- 2 Lincoln Place
- 1126 3rd Ave
- 1114 4th Ave
- 329 Bross St
- 219 Terry St
- 525 Gay St
- 409 Terry St Unit D
- 409 Terry St Unit A
- 436 Pratt St
- 159 Judson St
- 324 Francis St
- 309 Sheley Ct Unit 98
- 103 Sunset St Unit A
- 400 Main St Unit 1
- 610 Terry St
- 422 Barnard Ct
- 421 Barnard Ct Unit 61
- 230 Emery St
- 800 Lincoln St Unit D
- 400 Emery St Unit 103
