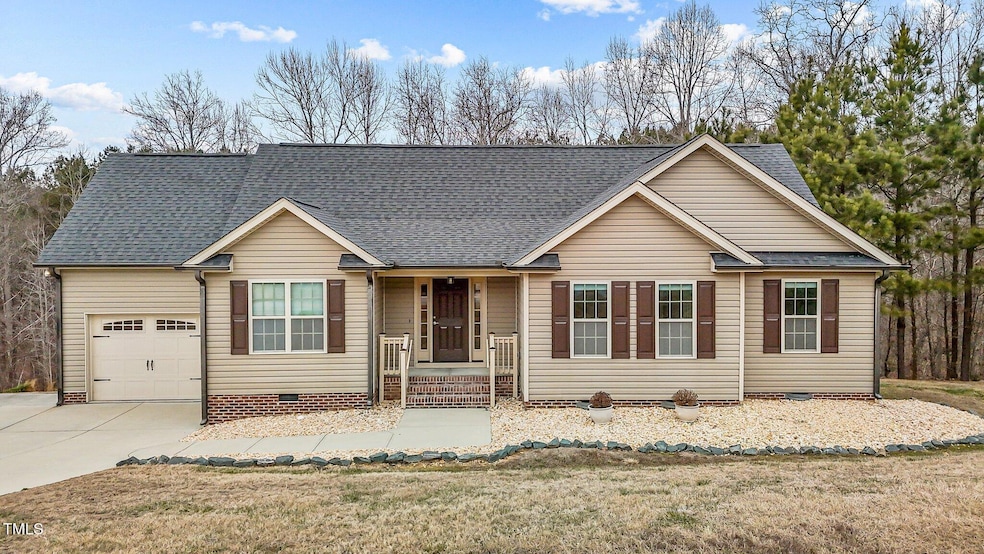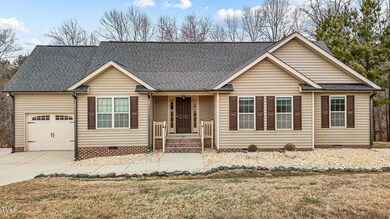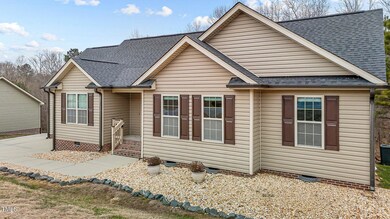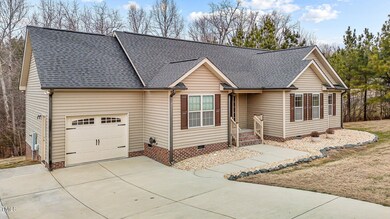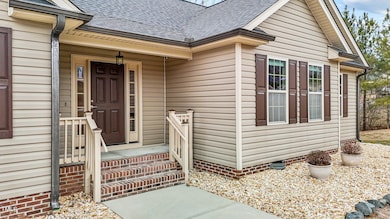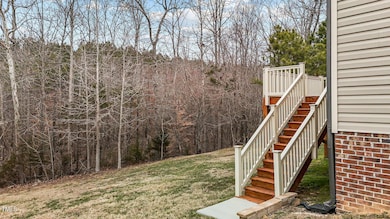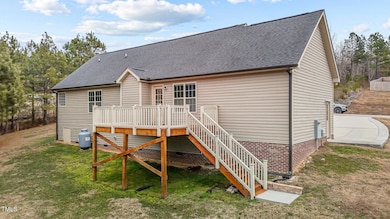
Highlights
- Deck
- Cathedral Ceiling
- Breakfast Room
- Ranch Style House
- Granite Countertops
- Front Porch
About This Home
As of March 2025Move in ready Ranch with a 1 car garage on a large lot located in the Highlands at Prestwick. Galley style kitchen has granite countertops, pantry and a breakfast area overlooking the back yard. Separate dining room off kitchen. Living room has cathedral ceiling and gas log fireplace. Master bedroom has a walk-in closet, with private bath featuring a garden tub, separate shower and double vanity. This welcoming home has tons of windows throughout. Enjoy the covered front porch. or the huge deck that overlooks the woods. This home has been well cared for and is ready for its next owner. Conveniently located near I-85 and Falls Lake. Schedule your showing today!
Home Details
Home Type
- Single Family
Est. Annual Taxes
- $3,081
Year Built
- Built in 2016
Lot Details
- 0.38 Acre Lot
- Landscaped
- Back Yard
HOA Fees
- $14 Monthly HOA Fees
Parking
- 1 Car Attached Garage
- Garage Door Opener
- 4 Open Parking Spaces
Home Design
- Ranch Style House
- Raised Foundation
- Shingle Roof
- Vinyl Siding
Interior Spaces
- 1,405 Sq Ft Home
- Cathedral Ceiling
- Living Room
- Breakfast Room
- Dining Room
- Pull Down Stairs to Attic
Kitchen
- Ice Maker
- Granite Countertops
Flooring
- Carpet
- Luxury Vinyl Tile
Bedrooms and Bathrooms
- 3 Bedrooms
- 2 Full Bathrooms
- Primary bathroom on main floor
- Separate Shower in Primary Bathroom
- Soaking Tub
Laundry
- Laundry on main level
- Washer and Electric Dryer Hookup
Outdoor Features
- Deck
- Front Porch
Schools
- Mount Energy Elementary School
- Butner/Stem Middle School
- Granville Central High School
Utilities
- Forced Air Heating and Cooling System
- Heat Pump System
- Water Heater
- Fuel Tank
- Phone Available
- Cable TV Available
Community Details
- Prestwick Homeowners Association, Phone Number (910) 529-2965
- Prestwick Subdivision
Listing and Financial Details
- Assessor Parcel Number 088802575207
Map
Home Values in the Area
Average Home Value in this Area
Property History
| Date | Event | Price | Change | Sq Ft Price |
|---|---|---|---|---|
| 03/04/2025 03/04/25 | Sold | $320,000 | 0.0% | $228 / Sq Ft |
| 01/19/2025 01/19/25 | Pending | -- | -- | -- |
| 12/02/2024 12/02/24 | For Sale | $320,000 | -- | $228 / Sq Ft |
Tax History
| Year | Tax Paid | Tax Assessment Tax Assessment Total Assessment is a certain percentage of the fair market value that is determined by local assessors to be the total taxable value of land and additions on the property. | Land | Improvement |
|---|---|---|---|---|
| 2024 | $2,217 | $299,549 | $37,000 | $262,549 |
| 2023 | $2,251 | $158,975 | $27,500 | $131,475 |
| 2022 | $2,230 | $158,975 | $27,500 | $131,475 |
| 2021 | $2,225 | $158,975 | $27,500 | $131,475 |
| 2020 | $2,225 | $158,975 | $27,500 | $131,475 |
| 2019 | $2,225 | $158,975 | $27,500 | $131,475 |
| 2018 | $2,155 | $158,975 | $27,500 | $131,475 |
| 2016 | $329 | $23,375 | $23,375 | $0 |
| 2015 | $317 | $23,375 | $23,375 | $0 |
| 2014 | $317 | $23,375 | $23,375 | $0 |
| 2013 | -- | $23,375 | $23,375 | $0 |
Mortgage History
| Date | Status | Loan Amount | Loan Type |
|---|---|---|---|
| Open | $320,000 | VA | |
| Previous Owner | $158,123 | New Conventional |
Deed History
| Date | Type | Sale Price | Title Company |
|---|---|---|---|
| Warranty Deed | $320,000 | None Listed On Document | |
| Warranty Deed | $154,000 | None Available |
Similar Homes in Stem, NC
Source: Doorify MLS
MLS Number: 10065609
APN: 088802575207
- 421 Angus Place
- 216 Orkney Rd
- 3214 Tump Wilkins Rd
- 3220 Tump Wilkins Rd
- 126 Creedmoor Rd
- 3555 Jacobs Rd
- 114 Carriage Hill Dr
- Lot 5 Stoneridge Dr
- 109 Averly Ct
- 211 Richmond Run
- 2603 Brogden Rd
- 1516 Bradsher Dr
- 3690 Mabel Ln
- 1037 Sunshine Cir
- 1638 Crystal Ln
- 1623 Rogers Pointe Ln
- 1599 Rogers Pointe Ln
- 4019 Belltown Rd
- 4082 Culbreth Rd
- 909 E F St
