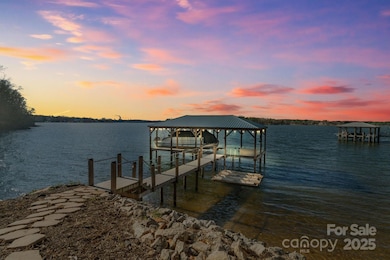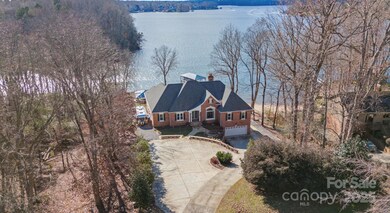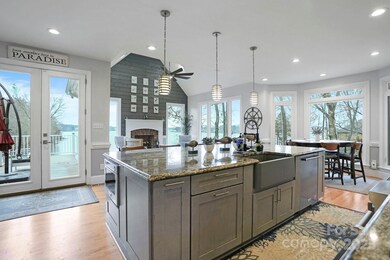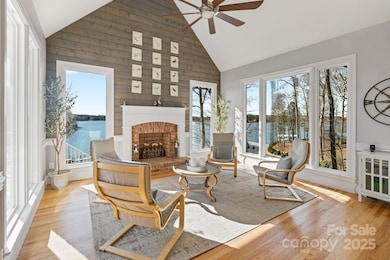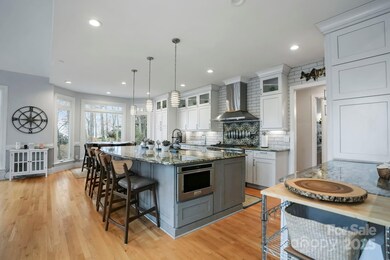
131 Point of View Dr Mooresville, NC 28117
Troutman NeighborhoodHighlights
- Covered Dock
- Pier
- Boat Slip
- Lakeshore Elementary School Rated A-
- Boat Lift
- Spa
About This Home
As of March 2025Experience unparalleled lakeside living! This recently updated retreat offers expansive lake views from almost every room. Large windows offer abundant natural light. Boasting two main-level primary suites, this home provides comfort and privacy for all. The spacious kitchen features a large island, gas range, beverage fridge, and gathering spaces. Expansive Trex deck to enjoy sunset lake views. Finished walk-out basement is an entertainer’s haven, complete with a bar and game room, tons of storage, full bath, and bonus room could be 5th bedroom. The fully finished oversized 2-car garage offers additional storage. Outside has everything you need - enjoy a dedicated pad for your RV/trailer, outdoor grilling/dining area, covered patio with hot tub, fire pit, shared beach area, and stationary Trex covered dock with boat lift and jet ski ramps. Great Mooresville location with no HOA. Don’t miss your chance to own a slice of lakefront paradise! This home could be sold fully furnished.
Last Agent to Sell the Property
Ivester Jackson Distinctive Properties Brokerage Email: nicole@ivesterjackson.com License #279887
Home Details
Home Type
- Single Family
Est. Annual Taxes
- $8,432
Year Built
- Built in 1994
Lot Details
- Lot Dimensions are 154 x 221 x 87 x 5 x 330 x 82
- Waterfront
- Cleared Lot
- Wooded Lot
- Property is zoned RR
Parking
- 2 Car Attached Garage
- Basement Garage
- Front Facing Garage
- Garage Door Opener
- Driveway
- RV Access or Parking
Home Design
- Composition Roof
- Four Sided Brick Exterior Elevation
Interior Spaces
- 1-Story Property
- Open Floorplan
- Wet Bar
- Built-In Features
- Bar Fridge
- Ceiling Fan
- Great Room with Fireplace
- Keeping Room with Fireplace
- Water Views
- Home Security System
Kitchen
- Breakfast Bar
- Double Oven
- Gas Range
- Range Hood
- Microwave
- Dishwasher
- Kitchen Island
- Disposal
Flooring
- Wood
- Tile
- Vinyl
Bedrooms and Bathrooms
- 4 Main Level Bedrooms
- Walk-In Closet
- Garden Bath
Laundry
- Laundry Room
- Dryer
- Washer
Partially Finished Basement
- Walk-Out Basement
- Basement Fills Entire Space Under The House
- Interior and Exterior Basement Entry
- Basement Storage
Outdoor Features
- Spa
- Pier
- Personal Watercraft Lift
- Boat Lift
- Boat Slip
- Covered Dock
- Deck
- Covered patio or porch
- Fire Pit
Schools
- Lakeshore Elementary And Middle School
- Lake Norman High School
Utilities
- Forced Air Zoned Heating and Cooling System
- Air Filtration System
- Heating System Uses Natural Gas
- Tankless Water Heater
- Gas Water Heater
- Water Softener
- Septic Tank
- Cable TV Available
Listing and Financial Details
- Assessor Parcel Number 4628-96-1457.000
Community Details
Overview
- Point Of View Subdivision
Recreation
- Recreation Facilities
Map
Home Values in the Area
Average Home Value in this Area
Property History
| Date | Event | Price | Change | Sq Ft Price |
|---|---|---|---|---|
| 03/14/2025 03/14/25 | Sold | $2,300,000 | -3.6% | $491 / Sq Ft |
| 01/16/2025 01/16/25 | Pending | -- | -- | -- |
| 01/10/2025 01/10/25 | For Sale | $2,385,000 | +189.1% | $509 / Sq Ft |
| 03/23/2018 03/23/18 | Sold | $825,000 | -13.2% | $174 / Sq Ft |
| 02/18/2018 02/18/18 | Pending | -- | -- | -- |
| 10/22/2017 10/22/17 | For Sale | $950,000 | -- | $200 / Sq Ft |
Tax History
| Year | Tax Paid | Tax Assessment Tax Assessment Total Assessment is a certain percentage of the fair market value that is determined by local assessors to be the total taxable value of land and additions on the property. | Land | Improvement |
|---|---|---|---|---|
| 2024 | $8,432 | $1,395,330 | $500,000 | $895,330 |
| 2023 | $8,432 | $1,395,330 | $500,000 | $895,330 |
| 2022 | $5,391 | $850,130 | $308,750 | $541,380 |
| 2021 | $5,391 | $850,130 | $308,750 | $541,380 |
| 2020 | $5,391 | $850,130 | $308,750 | $541,380 |
| 2019 | $5,178 | $850,130 | $308,750 | $541,380 |
| 2018 | $3,958 | $653,700 | $308,750 | $344,950 |
| 2017 | $3,958 | $653,700 | $308,750 | $344,950 |
| 2016 | $3,958 | $653,700 | $308,750 | $344,950 |
| 2015 | $3,958 | $653,700 | $308,750 | $344,950 |
| 2014 | $3,787 | $672,960 | $308,750 | $364,210 |
Mortgage History
| Date | Status | Loan Amount | Loan Type |
|---|---|---|---|
| Open | $2,300,000 | VA | |
| Previous Owner | $225,000 | New Conventional | |
| Previous Owner | $137,000 | Adjustable Rate Mortgage/ARM | |
| Previous Owner | $150,000 | New Conventional | |
| Previous Owner | $234,000 | Balloon |
Deed History
| Date | Type | Sale Price | Title Company |
|---|---|---|---|
| Warranty Deed | $2,300,000 | Morehead Title | |
| Warranty Deed | $825,000 | None Available | |
| Deed | $56,000 | -- | |
| Deed | -- | -- |
Similar Homes in Mooresville, NC
Source: Canopy MLS (Canopy Realtor® Association)
MLS Number: 4204917
APN: 4628-96-1457.000
- 110 Fern Haven Ln
- 9615 Riviera Dr
- 704 Kenway Loop
- 712 Kenway Loop
- 9542 Riviera Dr
- 1140 Fern Hill Rd
- 540 Kenway Loop
- 1123 Fern Hill Rd
- 226 Hermance Ln
- Lot 1 & 2 Allendale Cir
- 675 Normandy Rd
- 143 Robinson Ridge Dr
- 107 Hillside Cove Ct
- 119 Plantation Dr
- 705 Normandy Rd
- 140 Rustic Way Ln
- 459 Kenway Loop
- 143 Ross Rd
- 2587 Penngate Dr
- 327 Kenway Loop

