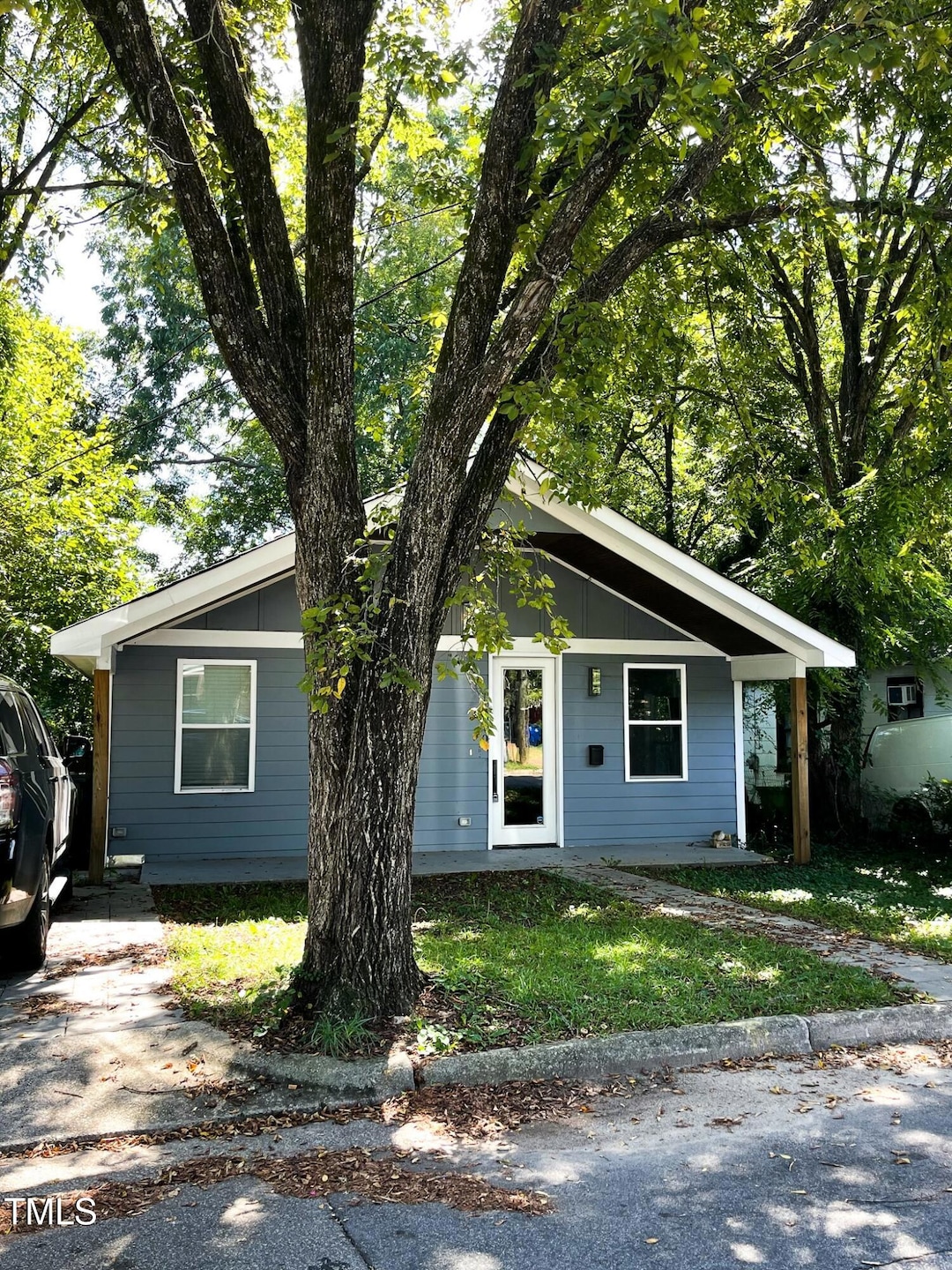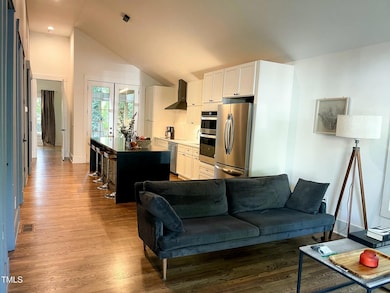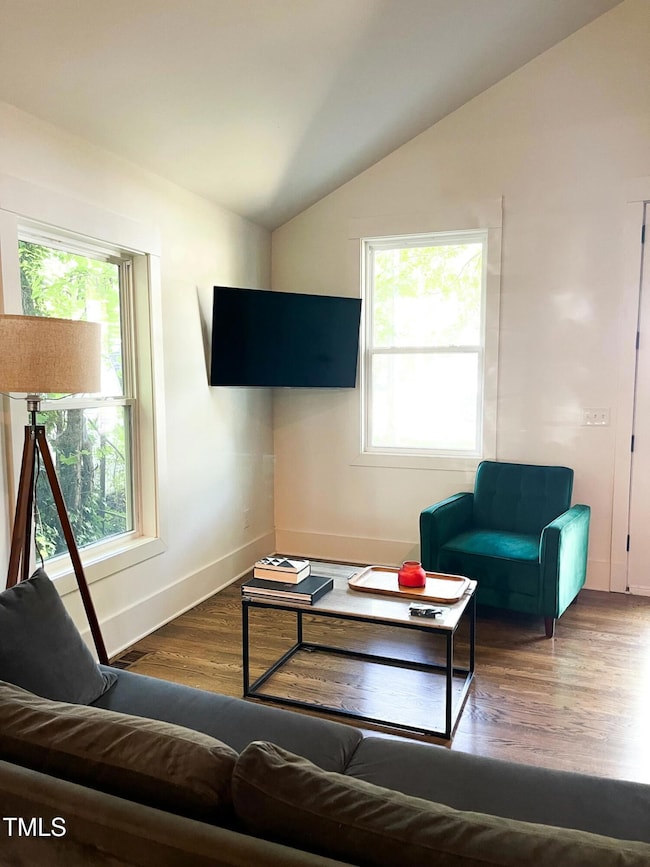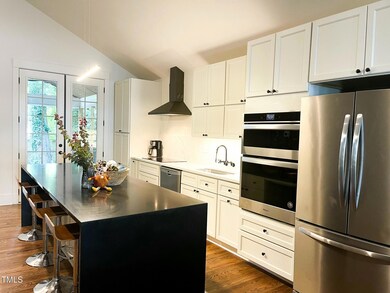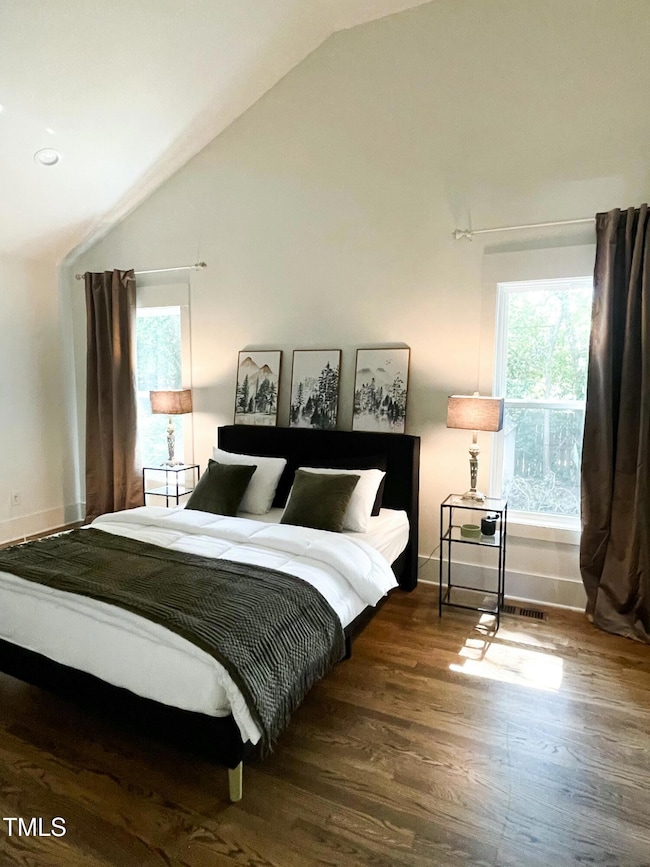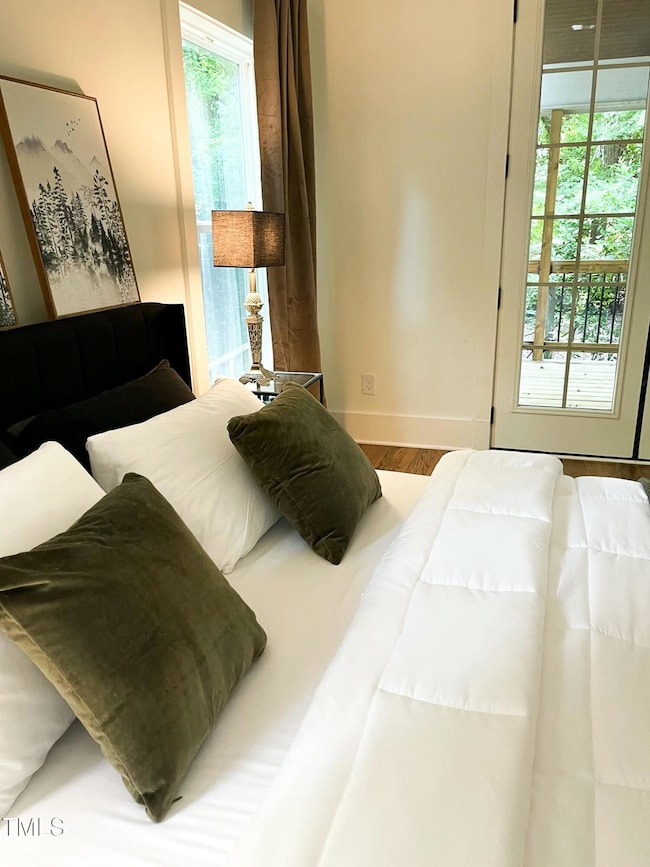
1310 Pender St Raleigh, NC 27610
College Park NeighborhoodEstimated payment $3,353/month
Highlights
- Open Floorplan
- Vaulted Ceiling
- Stone Countertops
- Broughton Magnet High School Rated A-
- Wood Flooring
- 3-minute walk to Pender Street Park
About This Home
Wonderful property where historic inspired features mix with modern look and feel to pay hommage to the history of College Park. The front elevation has been recreated to blend in but the interior is nothing but stunning with cathedral ceiling, quartz waterfall kitchen island and backsplash and stylish bathrooms. A great backyard and a covered back porch are accessible from two sets 8'' French doors, one in the kitchen, one is the primary bedroom. Property offers plenty of storage: coat closet by the front door, laundry closet with cabinets, flex closet in hall way either for pantry or storage, walk in closet in primary bedroom, nice size closets in other bedrooms, cabinets on each side of the island and a shed in the backyard. Hardwood floors, elegant one panel doors, high quality appliances; this house does not compare to builder grade, cookie cutter, mass production properties! Property currently being used as an Airbnb.
Home Details
Home Type
- Single Family
Est. Annual Taxes
- $4,070
Year Built
- Built in 2020
Lot Details
- 3,920 Sq Ft Lot
- Lot Dimensions are 40x102
- Partially Fenced Property
- Chain Link Fence
- Cleared Lot
- Private Yard
Home Design
- Bungalow
- Block Foundation
- Architectural Shingle Roof
Interior Spaces
- 1,205 Sq Ft Home
- 1-Story Property
- Open Floorplan
- Smooth Ceilings
- Vaulted Ceiling
- Recessed Lighting
- Insulated Windows
- Storage
- Fire and Smoke Detector
Kitchen
- Built-In Electric Oven
- Electric Cooktop
- Range Hood
- Microwave
- Dishwasher
- Smart Appliances
- Stone Countertops
Flooring
- Wood
- Tile
Bedrooms and Bathrooms
- 3 Bedrooms
- Walk-In Closet
- 2 Full Bathrooms
- Soaking Tub
- Walk-in Shower
Laundry
- Laundry closet
- Washer and Dryer
Parking
- 1 Parking Space
- 1 Open Parking Space
Accessible Home Design
- Accessible Common Area
- Accessible Kitchen
- Central Living Area
- Accessible Hallway
- Accessible Closets
- Accessible Entrance
Outdoor Features
- Covered patio or porch
- Outdoor Storage
Schools
- Leesville Road Elementary And Middle School
- Leesville Road High School
Utilities
- Central Air
- Heat Pump System
- Electric Water Heater
Community Details
- No Home Owners Association
- College Park Subdivision
Listing and Financial Details
- Assessor Parcel Number 1713.06-39-1897.000
Map
Home Values in the Area
Average Home Value in this Area
Tax History
| Year | Tax Paid | Tax Assessment Tax Assessment Total Assessment is a certain percentage of the fair market value that is determined by local assessors to be the total taxable value of land and additions on the property. | Land | Improvement |
|---|---|---|---|---|
| 2024 | $4,071 | $466,434 | $225,000 | $241,434 |
| 2023 | $3,380 | $308,285 | $115,000 | $193,285 |
| 2022 | $3,141 | $308,285 | $115,000 | $193,285 |
| 2021 | $1,406 | $142,488 | $115,000 | $27,488 |
| 2020 | $1,381 | $142,488 | $115,000 | $27,488 |
| 2019 | $859 | $72,381 | $25,000 | $47,381 |
| 2018 | $0 | $72,381 | $25,000 | $47,381 |
| 2017 | $0 | $72,381 | $25,000 | $47,381 |
| 2016 | $757 | $72,381 | $25,000 | $47,381 |
| 2015 | $729 | $68,476 | $20,900 | $47,576 |
| 2014 | $692 | $68,476 | $20,900 | $47,576 |
Property History
| Date | Event | Price | Change | Sq Ft Price |
|---|---|---|---|---|
| 04/17/2025 04/17/25 | For Sale | $540,000 | 0.0% | $448 / Sq Ft |
| 12/18/2023 12/18/23 | Off Market | $2,125 | -- | -- |
| 06/21/2023 06/21/23 | Rented | $2,125 | +1.4% | -- |
| 06/02/2023 06/02/23 | For Rent | $2,095 | 0.0% | -- |
| 05/25/2023 05/25/23 | Off Market | $2,095 | -- | -- |
| 03/14/2023 03/14/23 | For Rent | $2,200 | -- | -- |
Deed History
| Date | Type | Sale Price | Title Company |
|---|---|---|---|
| Warranty Deed | -- | -- | |
| Warranty Deed | $155,000 | None Available | |
| Warranty Deed | $63,000 | None Available | |
| Trustee Deed | $80,000 | -- | |
| Warranty Deed | $80,000 | -- |
Mortgage History
| Date | Status | Loan Amount | Loan Type |
|---|---|---|---|
| Open | $287,950 | New Conventional | |
| Previous Owner | $234,500 | Commercial | |
| Previous Owner | $50,400 | Fannie Mae Freddie Mac | |
| Previous Owner | $71,910 | No Value Available |
Similar Homes in the area
Source: Doorify MLS
MLS Number: 10089940
APN: 1713.06-39-1897-000
- 1515 E Jones St
- 1310 Pender St
- 1317 Pender St
- 15 Saint Augustine Ave
- 13 Saint Augustine Ave
- 3 Maple St
- 1512 Pender St
- 1302 E Jones St
- 1924 Robin Hill Ln
- 1928 Robin Hill Ln
- 5 Bart St
- 1906 Oak City Ln
- 104 Bart St
- 305 N State St
- 1014 E Jones St
- 220 Heck St
- 1103 E Lane St
- 200 Lincoln Ct
- 923 E Hargett St
- 826 Cotton Place
