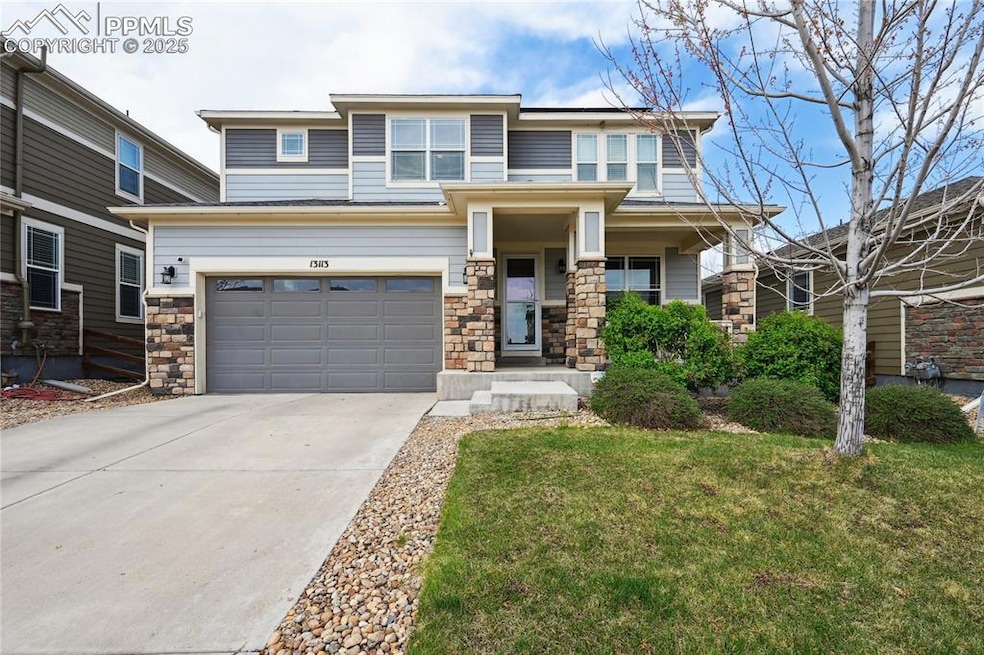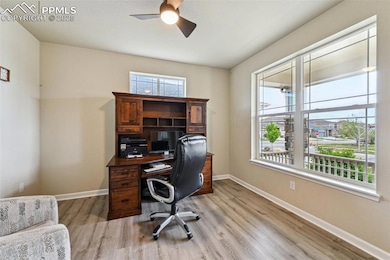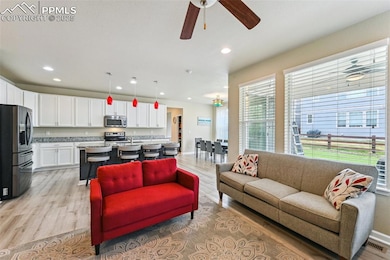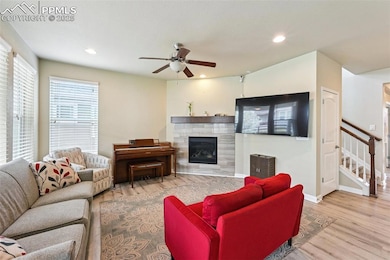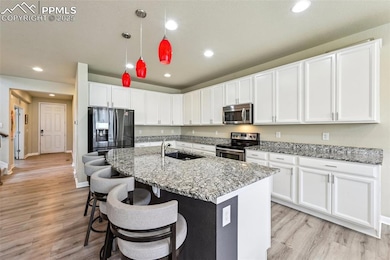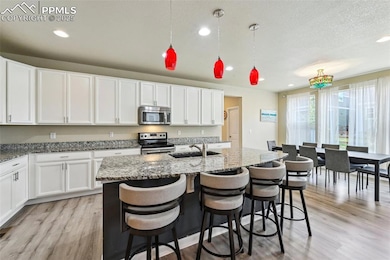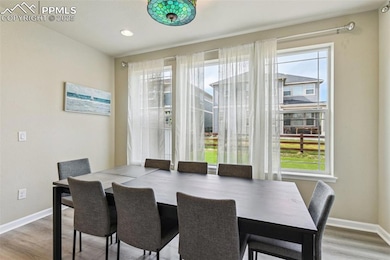Welcome to this stunning and serene home located in highly coveted Richards Farm neighborhood in beautiful Arvada. Offering 5 spacious bedrooms, 5 bathrooms, a private den, and approximately 3670 square feet of finished living space, this home offers the perfect blend of comfort, functionality, and style. Step inside to a light-filled open floor plan with a private den—ideal for a home office or quiet retreat. The large living room flows effortlessly into the gourmet kitchen, where you’ll find white cabinetry, quartz countertops, stainless steel appliances, an eat-in island, and access to the covered patio and beautifully landscaped, fenced-in yard.Upstairs, the thoughtfully designed layout includes a large primary suite with a luxurious 5-piece ensuite, a convenient second-floor laundry room, and a loft. A separate wing features two additional bedrooms with a Jack-and-Jill bathroom, plus a private guest bedroom with its own bath on the opposite side of the upstairs level. The finished basement offers a fun rec area with a small rock-climbing wall, an additional bedroom and full bath, plus ample storage space.Enjoy the energy efficiency of this well-maintained home and the abundance of natural light from large windows throughout. Located on a peaceful cul-de-sac and skate park, this home is minutes from the Apex Center, Lutz/Stenger Sports Complex, trails, parks, RTD G-Line, top-rated JeffCo schools, and a wide range of shopping and dining.

