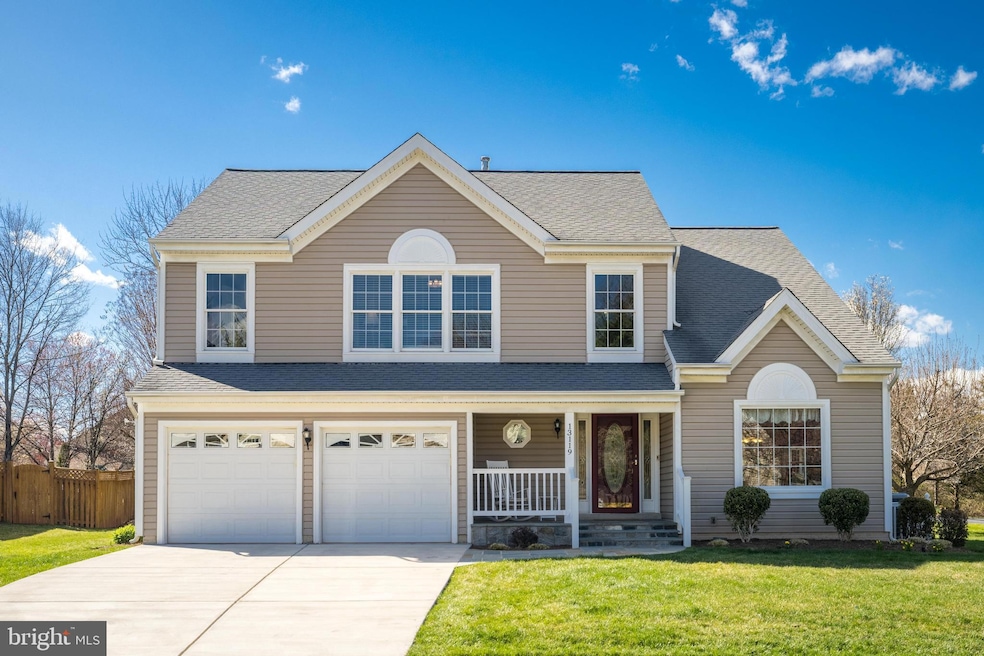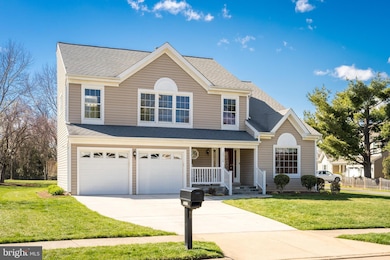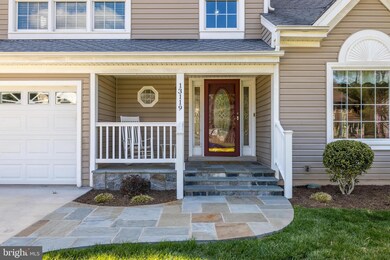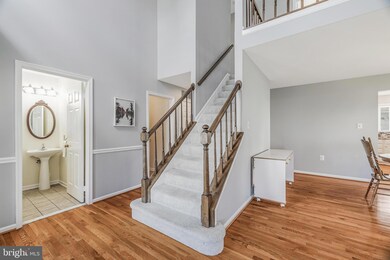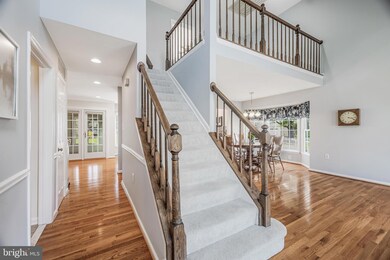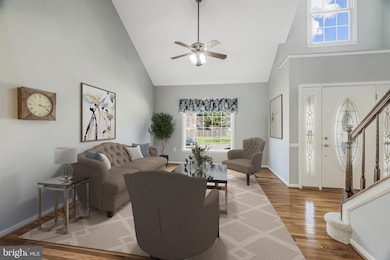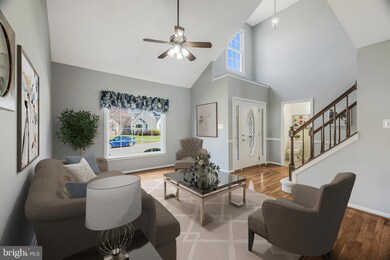
13119 Ladybank Ln Herndon, VA 20171
Oak Hill NeighborhoodEstimated payment $6,093/month
Highlights
- Eat-In Gourmet Kitchen
- Open Floorplan
- Cathedral Ceiling
- Oak Hill Elementary School Rated A
- Colonial Architecture
- Wood Flooring
About This Home
Welcome to 13119 Ladybank Lane, a true gem of a home in the sought after Chantilly Highlands community showcasing pride of ownership at every turn. As you approach, the welcoming flagstone walkway and covered front porch invite you inside. The two-story foyer and living room are bathed in natural light, highlighting the gleaming solid oak hardwood floors throughout the main level. Ideal for entertaining, the spacious formal living and dining rooms set the stage for memorable gatherings. The fully renovated kitchen is a culinary delight, featuring upgraded white 42 inch cabinetry, stainless steel appliances, granite countertops, and a stylish backsplash. Enjoy casual meals in the breakfast nook, which opens to a cozy living area with a gas fireplace, perfect for relaxation. A conveniently located mudroom off the garage (with laundry hookups) offers ample storage space. Upstairs, discover four bedrooms, two full bathrooms, and a versatile loft space. The primary suite boasts an ensuite with vaulted ceilings, dual vanities, a separate shower and tub, and a generous walk-in closet. The additional bedrooms offer double windows and ample closet space, complemented by a renovated hall bathroom. The loft is a flexible area, ideal for a play space, a second office, or a creative retreat. The lower level, freshly painted with new carpet, features a large recreation room, a bonus room suitable for guests, a full bathroom, laundry facilities, and two expansive storage areas. Outside, enjoy the large screened-in porch, charming stone patio, and flat backyard, perfect for your recreational and entertaining needs. This home truly impresses at every corner! Notable updates include HVAC 2021, Anderson windows and doors, 30 year roof, irrigation system, extensive hardscape and replaced siding and aluminum wrap. Residents of Chantilly Highlands enjoy a wealth of amenities including a pool with diving board and lap lanes, a competitive summer swim team, a park, tennis courts, and walking trails nearby. Thomas Jefferson bus depot within walking distance. Easy access to Silver Line Metro, Dulles Toll Road, Route 28 and Fairfax County Parkway commuter routes and shopping and dining within minutes.
Home Details
Home Type
- Single Family
Est. Annual Taxes
- $8,970
Year Built
- Built in 1987
Lot Details
- 9,206 Sq Ft Lot
- Landscaped
- Extensive Hardscape
- Level Lot
- Sprinkler System
- Property is in very good condition
- Property is zoned 131
HOA Fees
- $42 Monthly HOA Fees
Parking
- 2 Car Direct Access Garage
- Parking Storage or Cabinetry
- Front Facing Garage
- Garage Door Opener
Home Design
- Colonial Architecture
- Architectural Shingle Roof
- Vinyl Siding
- Concrete Perimeter Foundation
Interior Spaces
- Property has 3 Levels
- Open Floorplan
- Cathedral Ceiling
- Ceiling Fan
- Recessed Lighting
- Gas Fireplace
- Double Pane Windows
- Vinyl Clad Windows
- Insulated Windows
- Double Hung Windows
- Bay Window
- Transom Windows
- Casement Windows
- Window Screens
- French Doors
- Insulated Doors
- Six Panel Doors
- Family Room Off Kitchen
- Dining Area
- Finished Basement
Kitchen
- Eat-In Gourmet Kitchen
- Breakfast Area or Nook
- Gas Oven or Range
- Self-Cleaning Oven
- Built-In Microwave
- Dishwasher
- Stainless Steel Appliances
- Upgraded Countertops
- Disposal
Flooring
- Wood
- Carpet
- Ceramic Tile
Bedrooms and Bathrooms
- 4 Bedrooms
- Walk-In Closet
- Soaking Tub
- Walk-in Shower
Laundry
- Laundry on lower level
- Dryer
- Washer
Home Security
- Storm Doors
- Fire Sprinkler System
Eco-Friendly Details
- Energy-Efficient Windows
Outdoor Features
- Enclosed patio or porch
- Rain Gutters
Schools
- Oak Hill Elementary School
- Franklin Middle School
- Chantilly High School
Utilities
- Forced Air Heating and Cooling System
- Underground Utilities
- Natural Gas Water Heater
Listing and Financial Details
- Tax Lot 574
- Assessor Parcel Number 0351 02 0574
Community Details
Overview
- Association fees include common area maintenance, pool(s), reserve funds
- Chantilly Highlands Subdivision
Amenities
- Common Area
- Community Center
Recreation
- Tennis Courts
- Community Playground
- Lap or Exercise Community Pool
Map
Home Values in the Area
Average Home Value in this Area
Tax History
| Year | Tax Paid | Tax Assessment Tax Assessment Total Assessment is a certain percentage of the fair market value that is determined by local assessors to be the total taxable value of land and additions on the property. | Land | Improvement |
|---|---|---|---|---|
| 2024 | $8,970 | $774,280 | $300,000 | $474,280 |
| 2023 | $8,999 | $797,390 | $300,000 | $497,390 |
| 2022 | $8,333 | $728,710 | $270,000 | $458,710 |
| 2021 | $7,721 | $657,950 | $250,000 | $407,950 |
| 2020 | $7,407 | $625,830 | $240,000 | $385,830 |
| 2019 | $7,133 | $602,690 | $235,000 | $367,690 |
| 2018 | $6,712 | $583,650 | $230,000 | $353,650 |
| 2017 | $6,776 | $583,650 | $230,000 | $353,650 |
| 2016 | $6,762 | $583,650 | $230,000 | $353,650 |
| 2015 | $6,226 | $557,850 | $220,000 | $337,850 |
| 2014 | $6,046 | $543,010 | $210,000 | $333,010 |
Property History
| Date | Event | Price | Change | Sq Ft Price |
|---|---|---|---|---|
| 04/07/2025 04/07/25 | Pending | -- | -- | -- |
| 04/04/2025 04/04/25 | For Sale | $950,000 | -- | $310 / Sq Ft |
Deed History
| Date | Type | Sale Price | Title Company |
|---|---|---|---|
| Deed | -- | Title Forward | |
| Deed | $250,000 | -- |
Mortgage History
| Date | Status | Loan Amount | Loan Type |
|---|---|---|---|
| Previous Owner | $125,000 | Credit Line Revolving | |
| Previous Owner | $200,000 | No Value Available |
Similar Homes in Herndon, VA
Source: Bright MLS
MLS Number: VAFX2223124
APN: 0351-02-0574
- 13203 Ladybank Ln
- 13175 Ladybank Ln
- 3053 Ashburton Ave
- 3224 Kinross Cir
- 3035 Jeannie Anna Ct
- 2918 Ashdown Forest Dr
- 13164 Autumn Hill Ln
- 12985 Thistlethorn Dr
- 3229 Wildmere Place
- 2968 Emerald Chase Dr
- 13417 Elevation Ln
- 12986 Prince Towne Ct
- 3281 Laneview Place
- 3005 Hutumn Ct
- 3120 Kinross Cir
- 3298 Laneview Place
- 13522 Old Dairy Rd
- 3113 Kinross Cir
- 2801 W Ox Rd
- 2959 Franklin Oaks Dr
