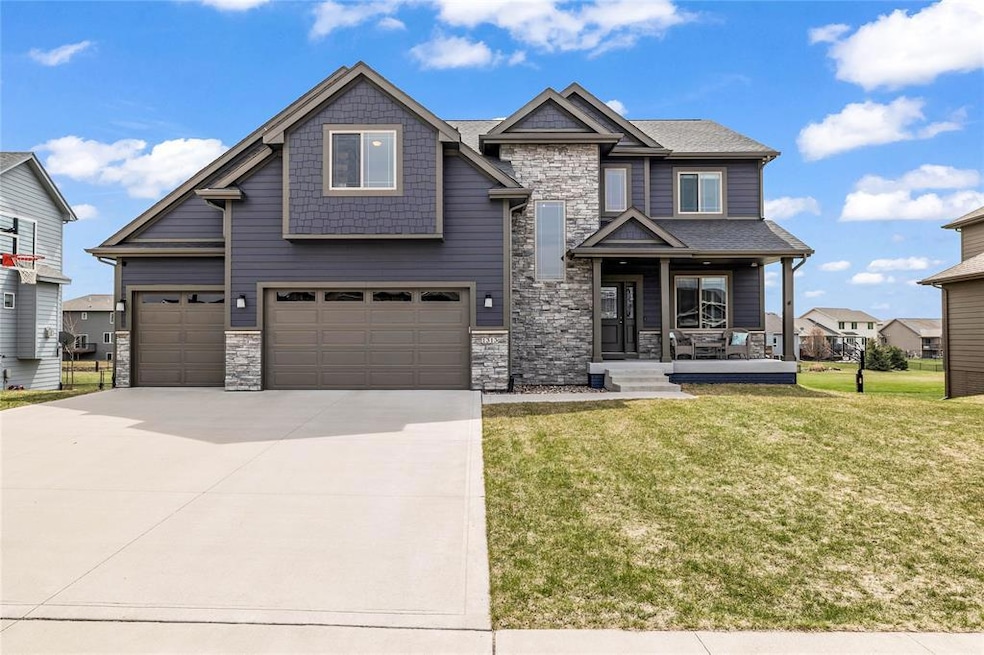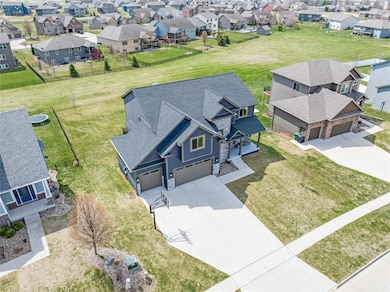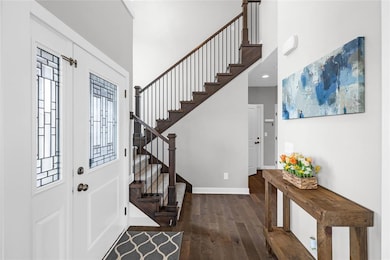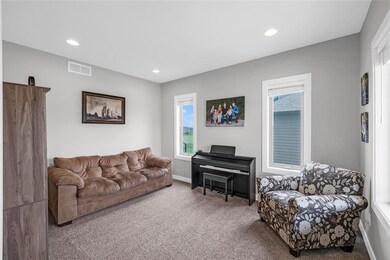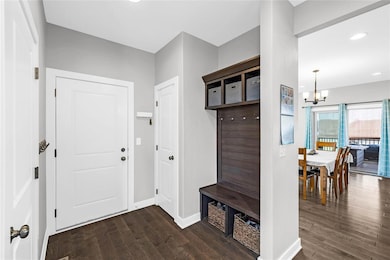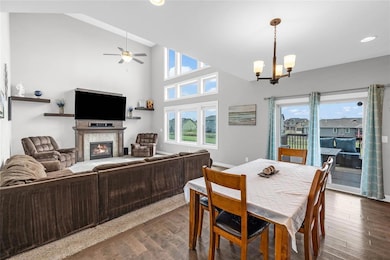
1313 NE 49th St Ankeny, IA 50021
Northeast Ankeny NeighborhoodEstimated payment $3,749/month
Highlights
- 1 Fireplace
- Covered patio or porch
- Covered Deck
- Northeast Elementary School Rated A
- Eat-In Kitchen
- Forced Air Heating and Cooling System
About This Home
Welcome to Otter Creek! This beautiful two-story walkout is exactly what you’ve been looking for. Inside, you’ll be drawn into the living space with its soaring 18' ceilings and an abundance of natural light. Just off the living room is a chef’s dream kitchen—complete with tons of counter space and a walk-in pantry that’s sure to make everyone jealous!Upstairs, the primary suite features a jetted tub, tiled shower, his and hers sinks, and a spacious walk-in closet. The laundry room is conveniently located on the same level, along with three additional bedrooms. While the basement is unfinished, it already includes a finished bathroom—leaving the easy part up to you!Outside, enjoy relaxing on your covered deck, complete with built-in sun shades to protect you from the sun (not golf balls!). You'll also notice the large open green space behind the home, perfect for activities and added privacy.This community is second to none, with its premier golf course and friendly neighbors. Come see for yourself!
Home Details
Home Type
- Single Family
Est. Annual Taxes
- $8,761
Year Built
- Built in 2018
Lot Details
- 0.3 Acre Lot
- Irrigation
- Property is zoned R2
HOA Fees
- $6 Monthly HOA Fees
Home Design
- Asphalt Shingled Roof
- Cement Board or Planked
Interior Spaces
- 2,445 Sq Ft Home
- 2-Story Property
- 1 Fireplace
- Family Room
- Dining Area
- Unfinished Basement
- Walk-Out Basement
Kitchen
- Eat-In Kitchen
- Stove
- Microwave
- Dishwasher
Bedrooms and Bathrooms
- 4 Bedrooms
Laundry
- Laundry on upper level
- Dryer
- Washer
Parking
- 3 Car Attached Garage
- Driveway
Outdoor Features
- Covered Deck
- Covered patio or porch
- Play Equipment
Utilities
- Forced Air Heating and Cooling System
Listing and Financial Details
- Assessor Parcel Number 18115275433000
Map
Home Values in the Area
Average Home Value in this Area
Tax History
| Year | Tax Paid | Tax Assessment Tax Assessment Total Assessment is a certain percentage of the fair market value that is determined by local assessors to be the total taxable value of land and additions on the property. | Land | Improvement |
|---|---|---|---|---|
| 2024 | $8,382 | $502,000 | $131,600 | $370,400 |
| 2023 | $8,282 | $502,000 | $131,600 | $370,400 |
| 2022 | $8,192 | $408,400 | $112,000 | $296,400 |
| 2021 | $3,820 | $408,400 | $112,000 | $296,400 |
| 2020 | $3,820 | $391,700 | $107,200 | $284,500 |
| 2019 | $12 | $186,700 | $85,800 | $100,900 |
| 2018 | $12 | $570 | $570 | $0 |
| 2017 | $14 | $570 | $570 | $0 |
| 2016 | $14 | $570 | $570 | $0 |
| 2015 | $14 | $570 | $570 | $0 |
Property History
| Date | Event | Price | Change | Sq Ft Price |
|---|---|---|---|---|
| 04/23/2025 04/23/25 | Pending | -- | -- | -- |
| 04/11/2025 04/11/25 | For Sale | $539,900 | +32.6% | $221 / Sq Ft |
| 04/19/2019 04/19/19 | Sold | $407,168 | +0.6% | $171 / Sq Ft |
| 03/20/2019 03/20/19 | Pending | -- | -- | -- |
| 09/14/2018 09/14/18 | For Sale | $404,630 | -- | $170 / Sq Ft |
Deed History
| Date | Type | Sale Price | Title Company |
|---|---|---|---|
| Warranty Deed | $407,500 | None Available | |
| Warranty Deed | $62,000 | None Available |
Mortgage History
| Date | Status | Loan Amount | Loan Type |
|---|---|---|---|
| Open | $100,000 | No Value Available | |
| Open | $278,000 | Adjustable Rate Mortgage/ARM | |
| Previous Owner | $323,700 | Small Business Administration |
Similar Homes in Ankeny, IA
Source: Des Moines Area Association of REALTORS®
MLS Number: 714895
APN: 181-15275433000
- 1408 NE 49th St
- 1313 NE 51st St
- 1407 NE 47th St
- 1306 NE 45th St
- 4504 NE Sienna Ct
- 5027 NE Seneca Dr
- 1043 NE 49th Ln
- 4413 NE 45th Ct
- 1007 NE 48th Ln
- 4809 NE Grove Ln
- 1004 NE 49th Ln
- 4852 NE Milligan Ln
- 5420 NE Sienna Dr
- 1303 NE 55th St
- 1307 NE 55th St
- 1315 NE 55th St
- 5424 NE Sienna Dr
- 1319 NE 55th St
- 5504 NE Sienna Dr
- 5508 NE Sienna Dr
