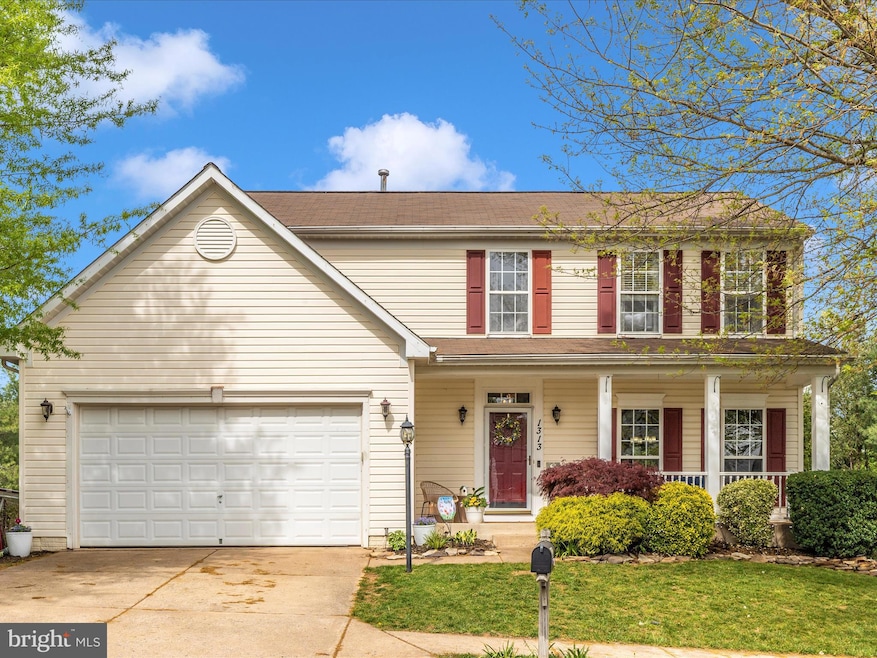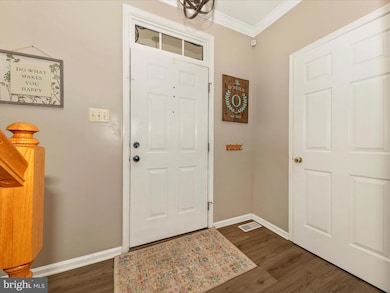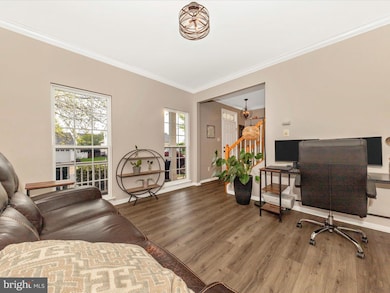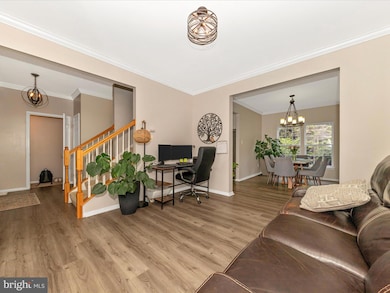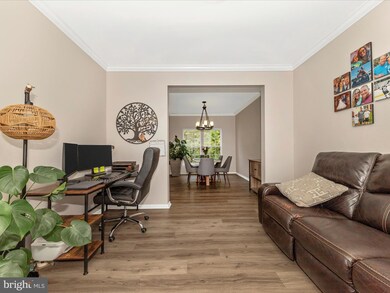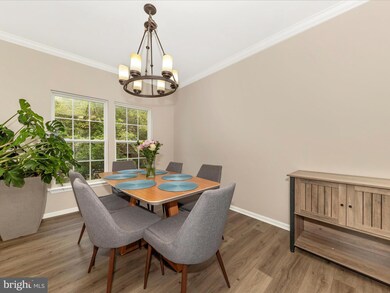
1313 Quarterstaff Trail Mount Airy, MD 21771
Estimated payment $4,470/month
Highlights
- Spa
- Colonial Architecture
- Recreation Room
- Mount Airy Elementary School Rated A-
- Deck
- Traditional Floor Plan
About This Home
Welcome home to this beautiful colonial in Nottingham!!! Lovingly cared for and updated by the current owners, this home shines throughout! As you enter the front door, you will be welcomed by the new LVP flooring (installed in 2023) on the entire main level. First floor offers a formal living and dining room both with large windows to allow lots of natural light to enter; kitchen with all stainless steel appliances (new refrigerator installed in fall of 2024, new oven installed in fall of 2024), large island, upgraded countertops and open to the spacious family room with gas fireplace. There is also a sunroom addition with sliding glass doors to deck and staircase to rear fully fenced in yard as well as a half bath and access to the attached 2 car garage. The upper level boasts a primary suite with double door entry, huge walk in closet and private full bath. You will also find 3 additional generous sized bedrooms and a second full bath. The finished lower level features a large 'L' shaped recreation room with sliding glass doors leading to the rear yard (and hot tub - installed in 2021); storage room with built in shelving and work bench as well as a rough in for future bathroom. Additional items to note: roof replaced with a 30 year shingle in 2017; all new light fixtures throughout the home installed in 2020 and bathroom lighting replaced in 2025. Don't delay and schedule your appointment today!!!
Home Details
Home Type
- Single Family
Est. Annual Taxes
- $6,387
Year Built
- Built in 2000
Lot Details
- 6,653 Sq Ft Lot
- Vinyl Fence
- Back Yard Fenced
- Property is in excellent condition
- Property is zoned R5
HOA Fees
- $31 Monthly HOA Fees
Parking
- 2 Car Attached Garage
- Front Facing Garage
- Garage Door Opener
Home Design
- Colonial Architecture
- Asphalt Roof
- Vinyl Siding
Interior Spaces
- Property has 3 Levels
- Traditional Floor Plan
- Crown Molding
- Cathedral Ceiling
- Ceiling Fan
- Skylights
- Recessed Lighting
- Fireplace With Glass Doors
- Fireplace Mantel
- Gas Fireplace
- Double Pane Windows
- Window Screens
- Sliding Doors
- Six Panel Doors
- Entrance Foyer
- Family Room Off Kitchen
- Formal Dining Room
- Recreation Room
- Sun or Florida Room
- Storage Room
- Attic
Kitchen
- Eat-In Kitchen
- Electric Oven or Range
- Built-In Microwave
- Ice Maker
- Dishwasher
- Stainless Steel Appliances
- Kitchen Island
- Upgraded Countertops
- Disposal
Flooring
- Carpet
- Ceramic Tile
- Luxury Vinyl Tile
- Vinyl
Bedrooms and Bathrooms
- 4 Bedrooms
- En-Suite Primary Bedroom
- En-Suite Bathroom
- Walk-In Closet
- Whirlpool Bathtub
- Bathtub with Shower
Laundry
- Laundry Room
- Laundry on main level
- Dryer
- Washer
Finished Basement
- Heated Basement
- Walk-Out Basement
- Connecting Stairway
- Interior and Exterior Basement Entry
- Shelving
- Rough-In Basement Bathroom
- Basement with some natural light
Outdoor Features
- Spa
- Deck
Schools
- South Carroll High School
Utilities
- Forced Air Heating and Cooling System
- Vented Exhaust Fan
- Natural Gas Water Heater
- Private Sewer
Listing and Financial Details
- Tax Lot 76
- Assessor Parcel Number 0713035598
Community Details
Overview
- Association fees include common area maintenance, trash, snow removal, pool(s), management
- Clagett Enterprises, Inc HOA
- Fields Of Nottingham Subdivision
Amenities
- Common Area
Recreation
- Tennis Courts
- Community Basketball Court
- Community Playground
- Community Pool
Map
Home Values in the Area
Average Home Value in this Area
Tax History
| Year | Tax Paid | Tax Assessment Tax Assessment Total Assessment is a certain percentage of the fair market value that is determined by local assessors to be the total taxable value of land and additions on the property. | Land | Improvement |
|---|---|---|---|---|
| 2024 | $6,260 | $477,100 | $160,000 | $317,100 |
| 2023 | $5,945 | $463,500 | $0 | $0 |
| 2022 | $5,771 | $449,900 | $0 | $0 |
| 2021 | $11,311 | $436,300 | $160,000 | $276,300 |
| 2020 | $5,331 | $411,267 | $0 | $0 |
| 2019 | $5,006 | $386,233 | $0 | $0 |
| 2018 | $4,633 | $361,200 | $146,000 | $215,200 |
| 2017 | $4,531 | $353,233 | $0 | $0 |
| 2016 | -- | $345,267 | $0 | $0 |
| 2015 | -- | $337,300 | $0 | $0 |
| 2014 | -- | $337,300 | $0 | $0 |
Property History
| Date | Event | Price | Change | Sq Ft Price |
|---|---|---|---|---|
| 04/25/2025 04/25/25 | For Sale | $699,990 | +60.9% | $240 / Sq Ft |
| 07/14/2017 07/14/17 | Sold | $435,000 | 0.0% | $146 / Sq Ft |
| 05/30/2017 05/30/17 | Pending | -- | -- | -- |
| 05/18/2017 05/18/17 | Price Changed | $435,000 | -1.1% | $146 / Sq Ft |
| 05/04/2017 05/04/17 | Price Changed | $439,979 | -2.2% | $147 / Sq Ft |
| 04/12/2017 04/12/17 | For Sale | $450,000 | -- | $151 / Sq Ft |
Deed History
| Date | Type | Sale Price | Title Company |
|---|---|---|---|
| Deed | $435,000 | United Title Svcs Llc | |
| Deed | $410,000 | -- | |
| Deed | $222,615 | -- | |
| Deed | $77,600 | -- |
Mortgage History
| Date | Status | Loan Amount | Loan Type |
|---|---|---|---|
| Open | $427,121 | FHA | |
| Previous Owner | $404,552 | FHA | |
| Previous Owner | $232,000 | Stand Alone Second |
Similar Homes in Mount Airy, MD
Source: Bright MLS
MLS Number: MDCR2026490
APN: 13-035598
- 808 Kingsbridge Terrace
- 0 Watersville Rd Unit MDCR2019316
- 1402 Marian Way
- 1801 Reading Ct
- 2101 Gails Ln
- 715 Horpel Dr
- 129 Meadowlark Ave
- 652 W Watersville Rd
- 718 Robinwood Dr
- 425 Twin Arch Rd
- 505 Park Ave
- 6603 Jacks Ct
- 906 Parade Ln
- 1307 Scotch Heather Ave
- 624 Calliope Way
- 108 Paradise Ave
- 3683 Falling Green Way
- 714 Festival Ave
- 302 Troon Cir
- 17425 Nursery Ct
