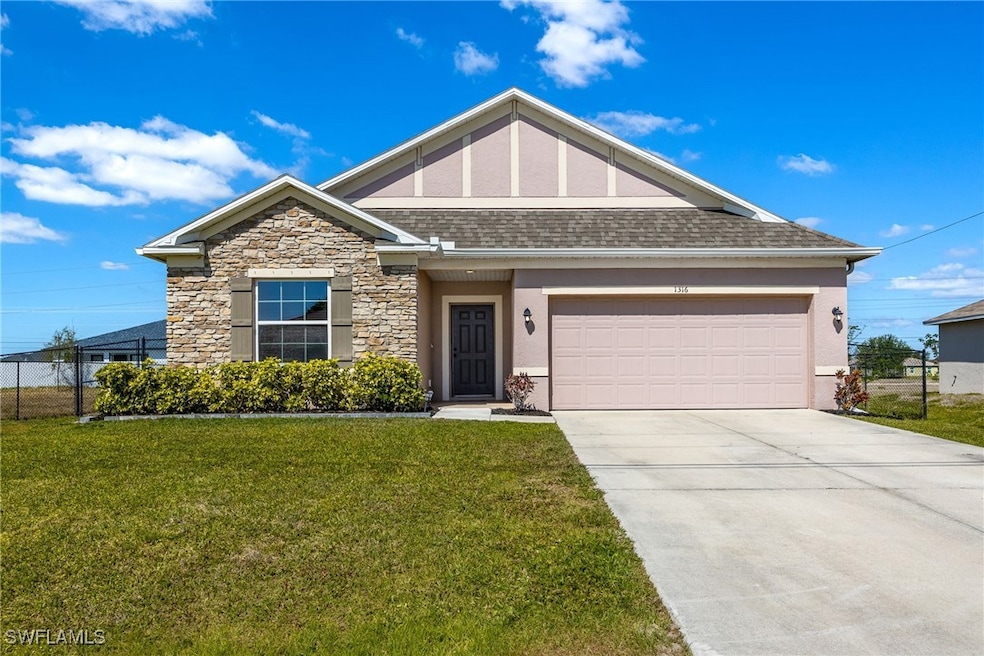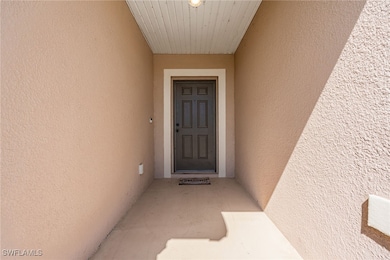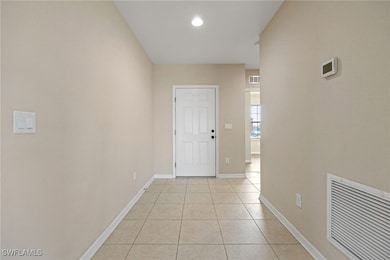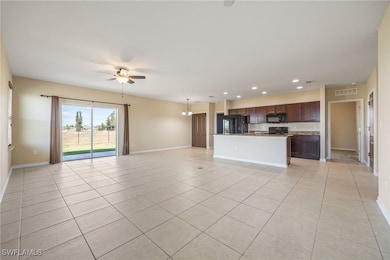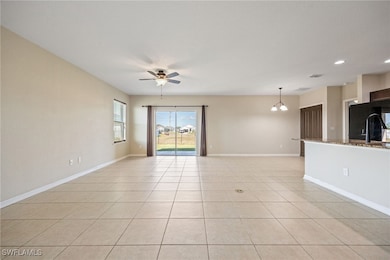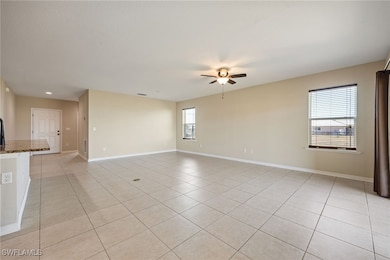
1316 NE Juanita Place Cape Coral, FL 33909
Mariner NeighborhoodEstimated payment $2,295/month
Highlights
- Great Room
- No HOA
- Porch
- Cape Elementary School Rated A-
- Shutters
- 2 Car Attached Garage
About This Home
Searching for the perfect family home? This could be the one! Built in 2018, this well-maintained 3-bedroom 2-bath home sits on a spacious fully fenced lot with 6-foot chain link—perfect for kids and pets to safely run and play. Step inside to discover an inviting open-concept layout that seamlessly connects the living, dining and kitchen areas—great for both everyday living and entertaining. The kitchen is the heart of the home, complete with a central island, granite countertops and warm modern finishes. The split floor plan offers added privacy with the primary suite featuring a tray ceiling, a large walk-in closet and a spa-like ensuite bathroom with dual sinks and a standalone shower. The front room has been updated with new flooring and offers flexibility—ideal as a home office or guest space. The additional guest bedroom provides ample room for family or visitors and even includes its own walk-in closet. Practicality meets comfort with an oversized laundry room, a covered patio perfect for grilling while keeping an eye on the backyard fun, an irrigation system to keep your lawn looking its best and storm shutters for added peace of mind. Best of all, there’s no need for flood insurance and homeowners insurance is very affordable. BONUS: THE SELLERS ARE PAYING OFF ALL ASSESSMENTS AT CLOSING! Located just minutes from shopping, dining, fitness centers, healthcare and more—convenience is at your fingertips. This home truly checks all the boxes—schedule your showing today!
Open House Schedule
-
Saturday, April 26, 202511:00 am to 2:00 pm4/26/2025 11:00:00 AM +00:004/26/2025 2:00:00 PM +00:00Add to Calendar
Home Details
Home Type
- Single Family
Est. Annual Taxes
- $6,477
Year Built
- Built in 2018
Lot Details
- 10,019 Sq Ft Lot
- Lot Dimensions are 80 x 125 x 80 x 125
- East Facing Home
- Fenced
- Rectangular Lot
- Sprinkler System
- Property is zoned RD-D
Parking
- 2 Car Attached Garage
- Garage Door Opener
- Driveway
Home Design
- Shingle Roof
- Stone Siding
- Stucco
Interior Spaces
- 1,604 Sq Ft Home
- 1-Story Property
- Built-In Features
- Bar
- Tray Ceiling
- Ceiling Fan
- Shutters
- Single Hung Windows
- Great Room
- Combination Dining and Living Room
- Fire and Smoke Detector
Kitchen
- Range
- Microwave
- Freezer
- Dishwasher
- Kitchen Island
- Disposal
Flooring
- Carpet
- Laminate
- Tile
Bedrooms and Bathrooms
- 3 Bedrooms
- Split Bedroom Floorplan
- Walk-In Closet
- 2 Full Bathrooms
- Dual Sinks
- Shower Only
- Separate Shower
Laundry
- Dryer
- Washer
Outdoor Features
- Open Patio
- Porch
Utilities
- Central Heating and Cooling System
- Well
- Tankless Water Heater
- Water Softener
- Septic Tank
- Cable TV Available
Community Details
- No Home Owners Association
- Cape Coral Subdivision
Listing and Financial Details
- Legal Lot and Block 76 / 2447
- Assessor Parcel Number 01-44-23-C1-02447.0760
Map
Home Values in the Area
Average Home Value in this Area
Tax History
| Year | Tax Paid | Tax Assessment Tax Assessment Total Assessment is a certain percentage of the fair market value that is determined by local assessors to be the total taxable value of land and additions on the property. | Land | Improvement |
|---|---|---|---|---|
| 2024 | $6,477 | $179,839 | -- | -- |
| 2023 | $2,939 | $174,601 | $0 | $0 |
| 2022 | $2,715 | $169,516 | $0 | $0 |
| 2021 | $2,736 | $173,857 | $12,786 | $161,071 |
| 2020 | $2,760 | $162,307 | $7,200 | $155,107 |
| 2019 | $3,385 | $157,461 | $11,000 | $146,461 |
| 2018 | $440 | $11,000 | $11,000 | $0 |
| 2017 | $415 | $10,821 | $10,821 | $0 |
| 2016 | $362 | $6,800 | $6,800 | $0 |
| 2015 | $329 | $6,100 | $6,100 | $0 |
| 2014 | -- | $5,640 | $5,640 | $0 |
| 2013 | -- | $4,000 | $4,000 | $0 |
Property History
| Date | Event | Price | Change | Sq Ft Price |
|---|---|---|---|---|
| 04/15/2025 04/15/25 | For Sale | $315,000 | +3287.1% | $196 / Sq Ft |
| 10/23/2017 10/23/17 | Sold | $9,300 | -2.1% | -- |
| 09/23/2017 09/23/17 | Pending | -- | -- | -- |
| 04/22/2017 04/22/17 | For Sale | $9,500 | -- | -- |
Deed History
| Date | Type | Sale Price | Title Company |
|---|---|---|---|
| Special Warranty Deed | $208,300 | Steel City Title Inc | |
| Quit Claim Deed | -- | Steel City Title Inc | |
| Warranty Deed | $9,300 | Integrity Title & Document S |
Mortgage History
| Date | Status | Loan Amount | Loan Type |
|---|---|---|---|
| Open | $250,000 | Balloon | |
| Closed | $193,000 | New Conventional | |
| Closed | $187,389 | New Conventional |
Similar Homes in Cape Coral, FL
Source: Florida Gulf Coast Multiple Listing Service
MLS Number: 225038590
APN: 01-44-23-C1-02447.0760
- 1318 NE 1st Ave
- 1322 NE 1st Ave
- 1303 NW Juanita Place
- 1204 Santa Barbara Blvd N Unit 42
- 2000 NE 12th Ln Unit 6
- 1310 NW Juanita Place
- 1317 NE 1st Place
- 105 NE 12th Terrace
- 105 NW 13th St
- 1130 NE Juanita Place
- 109 NW 14th St
- 112 NW 14th St
- 1427 NE 1st Place
- 107 NW 14th Terrace
- 2120 NW 1st Place
- 1718 NW 1st Place
- 1817 NW 1st Place
- 1824 NW 1st Place
- 1626 NW 1st Place
- 1119 NW 1st Place
