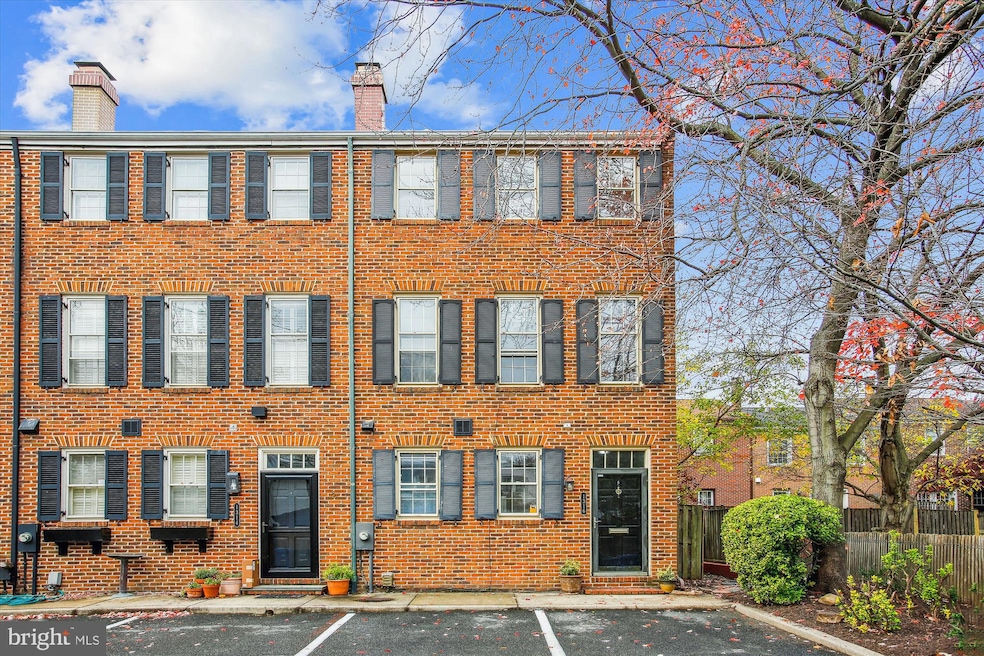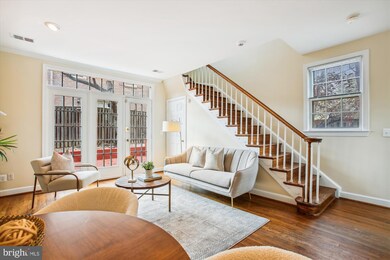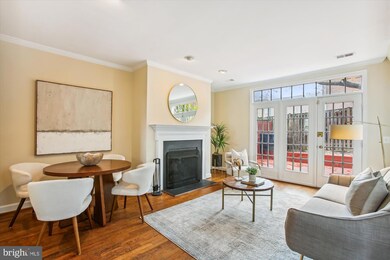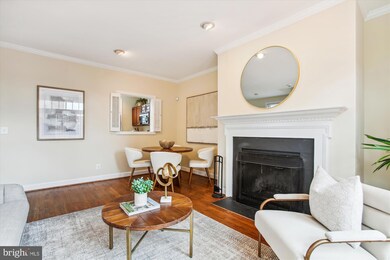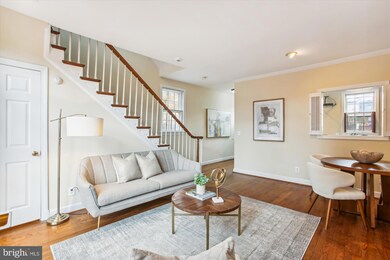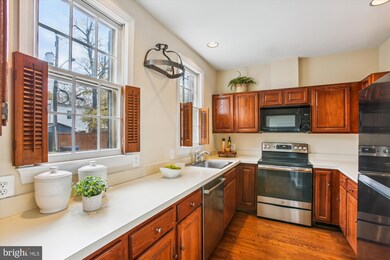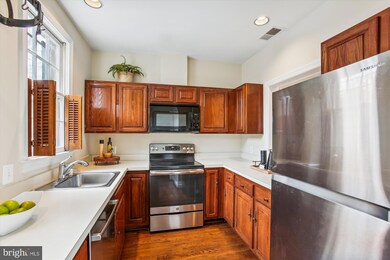
1316 Seaport Ln Alexandria, VA 22314
Potomac Yard NeighborhoodHighlights
- Open Floorplan
- Secluded Lot
- Wood Flooring
- Colonial Architecture
- Recreation Room
- 1-minute walk to Chetworth Park
About This Home
As of January 2025Located in HOT Old Town North, this 1,512 sq/ft (with 500 additional sq/ft in fully finished basement) end-unit townhouse is in close proximity to exciting proposed North Old Town river front development!
https://www.alexandriava.gov/neighborhood-development/potomac-river-generating-station-prgs-power-plant-redevelopment-old-town
The home features a ground floor kitchen, dining/ living room area, three bedrooms and two and a half bathrooms. The primary bedroom offers ample space, with a spacious layout. The additional two bedrooms provide comfortable accommodations for guests or family members.
The living area boasts a large patio, providing an ideal outdoor space for relaxation or entertaining. The reserved parking for two cars ensures convenient access and makes it easy to come and go. Additionally, the property is situated with easy access to two Metro stations, offering a seamless commute to the District of Columbia.
The well-designed floor plan allows for efficient use of space, creating a functional and comfortable living environment. The property's features and amenities make it an ideal choice for those seeking a balance between indoor and outdoor living.
Townhouse Details
Home Type
- Townhome
Est. Annual Taxes
- $8,475
Year Built
- Built in 1980
Lot Details
- 1,176 Sq Ft Lot
- East Facing Home
- Landscaped
- No Through Street
- Corner Lot
- Level Lot
- Back Yard Fenced and Side Yard
- Property is in very good condition
HOA Fees
- $42 Monthly HOA Fees
Home Design
- Colonial Architecture
- Brick Exterior Construction
- Permanent Foundation
- Block Foundation
- Slab Foundation
- Poured Concrete
- Asphalt Roof
- Concrete Perimeter Foundation
Interior Spaces
- Property has 3.5 Levels
- Open Floorplan
- 2 Fireplaces
- Fireplace With Glass Doors
- Screen For Fireplace
- Window Treatments
- French Doors
- Combination Dining and Living Room
- Recreation Room
- Storage Room
- Wood Flooring
- Garden Views
Kitchen
- Electric Oven or Range
- Microwave
- Dishwasher
- Disposal
Bedrooms and Bathrooms
- 3 Bedrooms
- En-Suite Primary Bedroom
- En-Suite Bathroom
Laundry
- Laundry Room
- Dryer
- Washer
Finished Basement
- Heated Basement
- Basement Fills Entire Space Under The House
- Connecting Stairway
- Interior Basement Entry
- Laundry in Basement
Home Security
Parking
- 2 Parking Spaces
- Private Parking
- Paved Parking
- Parking Lot
- Surface Parking
- Parking Space Conveys
- 2 Assigned Parking Spaces
Outdoor Features
- Patio
Schools
- Alexandria City High School
Utilities
- Forced Air Heating and Cooling System
- Vented Exhaust Fan
- Electric Water Heater
- Municipal Trash
Listing and Financial Details
- Tax Lot 9
- Assessor Parcel Number 50312780
Community Details
Overview
- Building Winterized
- Virginia Village Subdivision
- Property is near a preserve or public land
Pet Policy
- Pets Allowed
Security
- Storm Windows
- Storm Doors
Map
Home Values in the Area
Average Home Value in this Area
Property History
| Date | Event | Price | Change | Sq Ft Price |
|---|---|---|---|---|
| 01/27/2025 01/27/25 | Sold | $920,000 | -3.1% | $457 / Sq Ft |
| 12/23/2024 12/23/24 | Pending | -- | -- | -- |
| 12/05/2024 12/05/24 | Price Changed | $949,000 | -3.1% | $472 / Sq Ft |
| 11/21/2024 11/21/24 | Price Changed | $979,000 | -1.9% | $487 / Sq Ft |
| 11/07/2024 11/07/24 | Price Changed | $998,000 | -3.5% | $496 / Sq Ft |
| 10/02/2024 10/02/24 | Price Changed | $1,034,000 | -2.6% | $514 / Sq Ft |
| 09/17/2024 09/17/24 | For Sale | $1,062,000 | 0.0% | $528 / Sq Ft |
| 08/29/2024 08/29/24 | Off Market | $1,062,000 | -- | -- |
| 08/23/2024 08/23/24 | For Sale | $1,062,000 | 0.0% | $528 / Sq Ft |
| 08/31/2021 08/31/21 | Rented | $3,200 | 0.0% | -- |
| 08/17/2021 08/17/21 | Under Contract | -- | -- | -- |
| 07/13/2021 07/13/21 | For Rent | $3,200 | +6.7% | -- |
| 11/06/2019 11/06/19 | Rented | $3,000 | 0.0% | -- |
| 09/15/2019 09/15/19 | For Rent | $3,000 | 0.0% | -- |
| 07/14/2017 07/14/17 | Rented | $3,000 | +7.1% | -- |
| 07/14/2017 07/14/17 | Under Contract | -- | -- | -- |
| 06/07/2017 06/07/17 | For Rent | $2,800 | +3.7% | -- |
| 06/27/2014 06/27/14 | Rented | $2,700 | 0.0% | -- |
| 06/26/2014 06/26/14 | Under Contract | -- | -- | -- |
| 06/04/2014 06/04/14 | For Rent | $2,700 | -- | -- |
Tax History
| Year | Tax Paid | Tax Assessment Tax Assessment Total Assessment is a certain percentage of the fair market value that is determined by local assessors to be the total taxable value of land and additions on the property. | Land | Improvement |
|---|---|---|---|---|
| 2024 | $9,108 | $746,717 | $345,195 | $401,522 |
| 2023 | $8,289 | $746,717 | $345,195 | $401,522 |
| 2022 | $8,097 | $729,488 | $335,141 | $394,347 |
| 2021 | $7,933 | $714,701 | $328,570 | $386,131 |
| 2020 | $7,744 | $654,361 | $298,700 | $355,661 |
| 2019 | $7,155 | $633,179 | $290,000 | $343,179 |
| 2018 | $6,827 | $604,119 | $275,500 | $328,619 |
| 2017 | $6,806 | $602,310 | $270,000 | $332,310 |
| 2016 | $6,463 | $602,310 | $270,000 | $332,310 |
| 2015 | $6,282 | $602,310 | $270,000 | $332,310 |
| 2014 | $5,663 | $542,981 | $212,895 | $330,086 |
Mortgage History
| Date | Status | Loan Amount | Loan Type |
|---|---|---|---|
| Open | $763,600 | VA | |
| Previous Owner | $260,000 | New Conventional | |
| Previous Owner | $262,500 | New Conventional | |
| Previous Owner | $281,000 | New Conventional | |
| Previous Owner | $230,400 | No Value Available | |
| Previous Owner | $194,750 | No Value Available |
Deed History
| Date | Type | Sale Price | Title Company |
|---|---|---|---|
| Deed | $920,000 | First American Title Insurance | |
| Deed | $399,000 | -- | |
| Deed | $288,000 | -- | |
| Deed | $205,000 | -- |
Similar Homes in Alexandria, VA
Source: Bright MLS
MLS Number: VAAX2037156
APN: 044.04-02-29
- 824 Bashford Ln
- 1361 Powhatan St
- 1133 Powhatan St
- 1409 E Abingdon Dr Unit 4
- 1120 Portner Rd
- 612 Bashford Ln Unit 1221
- 521 Bashford Ln Unit 1
- 521 Bashford Ln Unit 2
- 604 Bashford Ln Unit 2131
- 509 Bashford Ln Unit 1
- 1117 E Abingdon Dr
- 502 Bashford Ln Unit 3231
- 967 Powhatan St
- 1013 Colonial Ave
- 1162 N Pitt St
- 966 N Washington St
- 625 Slaters Ln Unit 201
- 625 Slaters Ln Unit 304
- 625 Slaters Ln Unit 102
- 1622 W Abingdon Dr Unit 102
