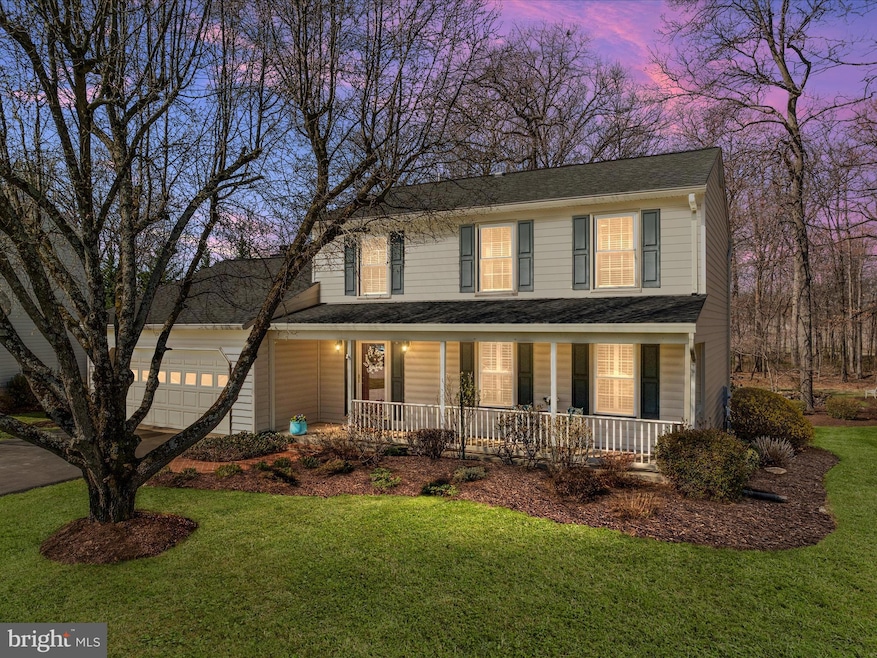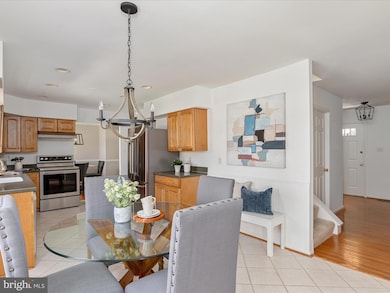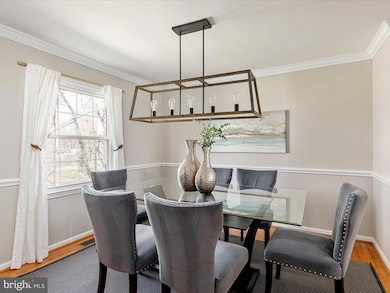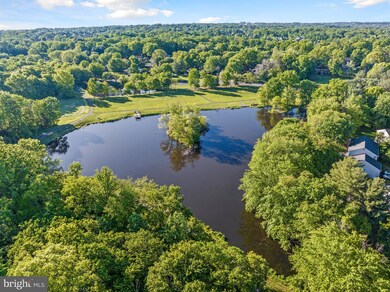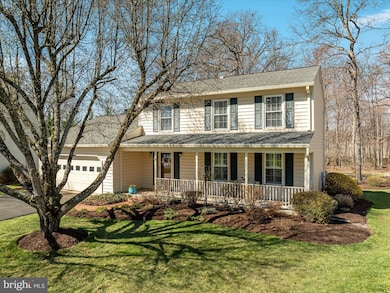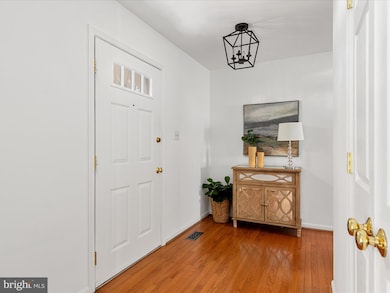
13164 Autumn Hill Ln Herndon, VA 20171
Oak Hill NeighborhoodEstimated payment $5,738/month
Highlights
- Pier or Dock
- Colonial Architecture
- Deck
- Navy Elementary Rated A
- Community Lake
- Recreation Room
About This Home
WELCOME TO YOUR NEW HOME AT 13164 AUTUMN HILL LN! With charming covered front porch, four plush bedrooms, and kitchen that opens to family room and rear deck, this immaculate "Montgomery" model in award-winning Franklin Farm is on the market for the very first time by the original owners! This home features the space and amenities you and your loved ones will enjoy for years to come. From the spacious, airy living room to the hardwood flooring, renovated powder room and updated kitchen with stainless-steel appliances, you will notice quality in this gorgeous Colonial awash in natural light. The living room flows to the dining room and kitchen, with beautiful window line across the rear of the home. The family room features wood-burning fireplace with mantle and additional window not typically found in this model. Sip your morning coffee or entertain friends on the generous deck with built-in seating in your landscaped backyard, or head downstairs for fun in the Rec Room, offering a bonus office area and loads of storage! Appreciate your extended 2-car garage and freshly-sealed driveway with basketball hoop on quiet street with culdesac. Enjoy the lifestyle you’ve dreamed of with Franklin Farm community features including 180 acres of open space, fishing ponds, pools and pickleball daily open play, to name a few. Served by highly-rated FCPS pyramid Navy/Franklin/Oakton. Close to shopping, restaurants, Dulles airport and commute routes! Make this your new home today!
Home Details
Home Type
- Single Family
Est. Annual Taxes
- $8,861
Year Built
- Built in 1984
Lot Details
- 8,862 Sq Ft Lot
- Cul-De-Sac
- East Facing Home
- Landscaped
- No Through Street
- Level Lot
- Back and Front Yard
- Property is in excellent condition
- Property is zoned 302
HOA Fees
- $117 Monthly HOA Fees
Parking
- 2 Car Attached Garage
- 2 Driveway Spaces
- Parking Storage or Cabinetry
- Front Facing Garage
- Garage Door Opener
Home Design
- Colonial Architecture
- Shingle Roof
- Composition Roof
- Vinyl Siding
- Concrete Perimeter Foundation
Interior Spaces
- Property has 3 Levels
- Traditional Floor Plan
- Chair Railings
- Wainscoting
- Ceiling Fan
- Wood Burning Fireplace
- Fireplace Mantel
- Window Treatments
- Family Room Off Kitchen
- Living Room
- Dining Room
- Den
- Recreation Room
- Storage Room
Kitchen
- Breakfast Area or Nook
- Stove
- Dishwasher
- Stainless Steel Appliances
- Disposal
Flooring
- Wood
- Carpet
- Ceramic Tile
Bedrooms and Bathrooms
- 4 Bedrooms
- En-Suite Primary Bedroom
- En-Suite Bathroom
Laundry
- Laundry Room
- Laundry on lower level
- Dryer
- Washer
Partially Finished Basement
- Basement Fills Entire Space Under The House
- Interior Basement Entry
Outdoor Features
- Deck
- Rain Gutters
- Porch
Schools
- Navy Elementary School
- Franklin Middle School
- Oakton High School
Utilities
- Central Air
- Heat Pump System
- Electric Water Heater
Listing and Financial Details
- Tax Lot 25
- Assessor Parcel Number 0351 04210025
Community Details
Overview
- Association fees include trash, reserve funds, pool(s), pier/dock maintenance, management, common area maintenance
- Franklin Farm Foundation HOA
- Franklin Farm Subdivision, Montgomery Floorplan
- Community Lake
Amenities
- Common Area
Recreation
- Pier or Dock
- Tennis Courts
- Baseball Field
- Soccer Field
- Community Basketball Court
- Volleyball Courts
- Community Playground
- Lap or Exercise Community Pool
- Jogging Path
Map
Home Values in the Area
Average Home Value in this Area
Tax History
| Year | Tax Paid | Tax Assessment Tax Assessment Total Assessment is a certain percentage of the fair market value that is determined by local assessors to be the total taxable value of land and additions on the property. | Land | Improvement |
|---|---|---|---|---|
| 2024 | $8,861 | $764,870 | $299,000 | $465,870 |
| 2023 | $8,794 | $779,280 | $299,000 | $480,280 |
| 2022 | $8,191 | $716,310 | $279,000 | $437,310 |
| 2021 | $7,385 | $629,340 | $229,000 | $400,340 |
| 2020 | $7,373 | $623,020 | $229,000 | $394,020 |
| 2019 | $7,373 | $623,020 | $229,000 | $394,020 |
| 2018 | $6,883 | $598,550 | $226,000 | $372,550 |
| 2017 | $6,742 | $580,700 | $219,000 | $361,700 |
| 2016 | $6,727 | $580,700 | $219,000 | $361,700 |
| 2015 | $6,481 | $580,700 | $219,000 | $361,700 |
| 2014 | $6,211 | $557,760 | $209,000 | $348,760 |
Property History
| Date | Event | Price | Change | Sq Ft Price |
|---|---|---|---|---|
| 03/31/2025 03/31/25 | Pending | -- | -- | -- |
| 03/21/2025 03/21/25 | For Sale | $875,000 | -- | $332 / Sq Ft |
Similar Homes in Herndon, VA
Source: Bright MLS
MLS Number: VAFX2225936
APN: 0351-04210025
- 3281 Laneview Place
- 3229 Wildmere Place
- 3298 Laneview Place
- 13203 Ladybank Ln
- 13417 Elevation Ln
- 3053 Ashburton Ave
- 13119 Ladybank Ln
- 12985 Thistlethorn Dr
- 13175 Ladybank Ln
- 3224 Kinross Cir
- 13110 Thompson Rd
- 13522 Old Dairy Rd
- 2918 Ashdown Forest Dr
- 3608 Sweethorn Ct
- 3509 Wisteria Way Ct
- 3035 Jeannie Anna Ct
- 3303 Flintwood Ct
- 13504 Water Birch Ct
- 12986 Prince Towne Ct
- 2968 Emerald Chase Dr
