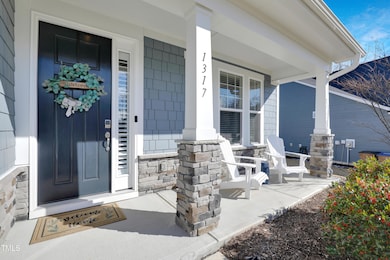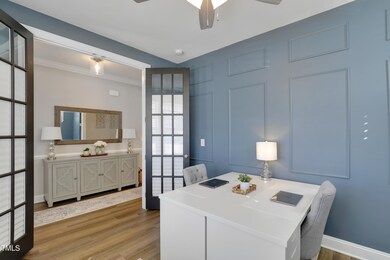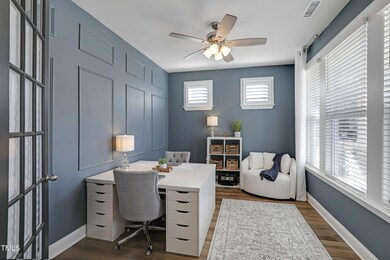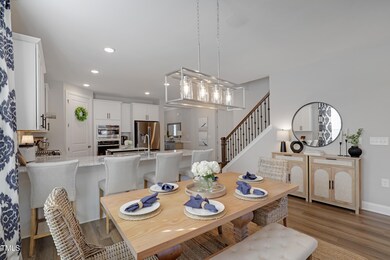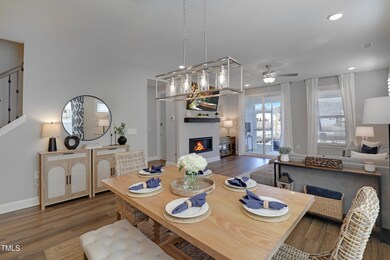
1317 Copper Trace Ct Wake Forest, NC 27587
Highlights
- 2-Story Property
- Main Floor Primary Bedroom
- Home Office
- Jones Dairy Elementary School Rated A
- Mud Room
- Cul-De-Sac
About This Home
As of February 2025This home is absolutely gorgeous and shows like a model! The owners are meticulous and it shows! As you walk in you will notice the custom trim throughout and accent wall in the office. This is a three bedroom and two bath home on a quiet cul-de-sac. Great for entertaining with open concept dining, kitchen and living room. The kitchen is bright with white cabinetry and granite countertops. The master bedroom is a true retreat with an oversized bathroom and a custom closet with new flooring. The upstairs has been finished and can be a third bedroom or a great sized bonus. There is also walk in storage for easy access. The laundry room has been completely upgraded with cabinets, mini fridge and beautiful countertops for folding laundry. In the garage, they have added a ton of storage shelves. And at the end of the day, you can relax on the screened in porch looking out at the beautiful pond view. Lastly, HOA includes lawn, landscaping and trail maintenance. Welcome home!
Home Details
Home Type
- Single Family
Est. Annual Taxes
- $4,543
Year Built
- Built in 2021
Lot Details
- 9,148 Sq Ft Lot
- Cul-De-Sac
HOA Fees
Parking
- 2 Car Attached Garage
- Front Facing Garage
- Garage Door Opener
- 4 Open Parking Spaces
Home Design
- 2-Story Property
- Slab Foundation
- Shingle Roof
Interior Spaces
- 2,404 Sq Ft Home
- Ceiling Fan
- Mud Room
- Entrance Foyer
- Family Room with Fireplace
- Living Room
- Dining Room
- Home Office
- Laundry Room
Flooring
- Carpet
- Tile
- Luxury Vinyl Tile
Bedrooms and Bathrooms
- 3 Bedrooms
- Primary Bedroom on Main
- Walk-In Closet
- 2 Full Bathrooms
Schools
- Jones Dairy Elementary School
- Heritage Middle School
- Wake Forest High School
Utilities
- Forced Air Heating and Cooling System
Community Details
- Association fees include ground maintenance
- Stonemill Falls Associa Hrw Association, Phone Number (919) 787-9000
- Built by Taylor Morrison
- Stonemill Falls Subdivision
- Maintained Community
Listing and Financial Details
- Assessor Parcel Number 0472723
Map
Home Values in the Area
Average Home Value in this Area
Property History
| Date | Event | Price | Change | Sq Ft Price |
|---|---|---|---|---|
| 02/28/2025 02/28/25 | Sold | $580,000 | +1.8% | $241 / Sq Ft |
| 01/18/2025 01/18/25 | Pending | -- | -- | -- |
| 01/16/2025 01/16/25 | For Sale | $570,000 | -- | $237 / Sq Ft |
Tax History
| Year | Tax Paid | Tax Assessment Tax Assessment Total Assessment is a certain percentage of the fair market value that is determined by local assessors to be the total taxable value of land and additions on the property. | Land | Improvement |
|---|---|---|---|---|
| 2024 | $4,543 | $471,508 | $110,000 | $361,508 |
| 2023 | $3,816 | $326,697 | $75,000 | $251,697 |
| 2022 | $3,661 | $326,697 | $75,000 | $251,697 |
| 2021 | $263 | $75,000 | $75,000 | $0 |
| 2020 | $0 | $75,000 | $75,000 | $0 |
Mortgage History
| Date | Status | Loan Amount | Loan Type |
|---|---|---|---|
| Previous Owner | $66,000 | Credit Line Revolving | |
| Previous Owner | $406,789 | New Conventional |
Deed History
| Date | Type | Sale Price | Title Company |
|---|---|---|---|
| Warranty Deed | $580,000 | None Listed On Document | |
| Special Warranty Deed | $428,500 | None Available |
Similar Homes in the area
Source: Doorify MLS
MLS Number: 10071159
APN: 1759.01-38-2123-000
- 1212 Stonemill Falls Dr
- 1609 Stonemill Falls Dr
- 4305 Albino Deer Way
- 4014 Peeler Ct
- 1209 Shasta Daisy Dr
- 1300 Marshall Farm St
- 6205 Roles Saddle Dr
- 5725 Lord Granville Way
- 1117 Golden Star Way
- 1525 Marshall Farm St
- 1609 Marshall Farm St
- 11249 Jeffreys Ln
- 6020 Jones Farm Rd
- 1155 Willowgrass Ln
- 1321 Colonial Club Rd
- 1509 Heritage Reserve Ct
- 222 Friesan Way
- 2905 Pluton Place
- 1317 Colonial Club Rd
- 1545 Heritage Links Dr

