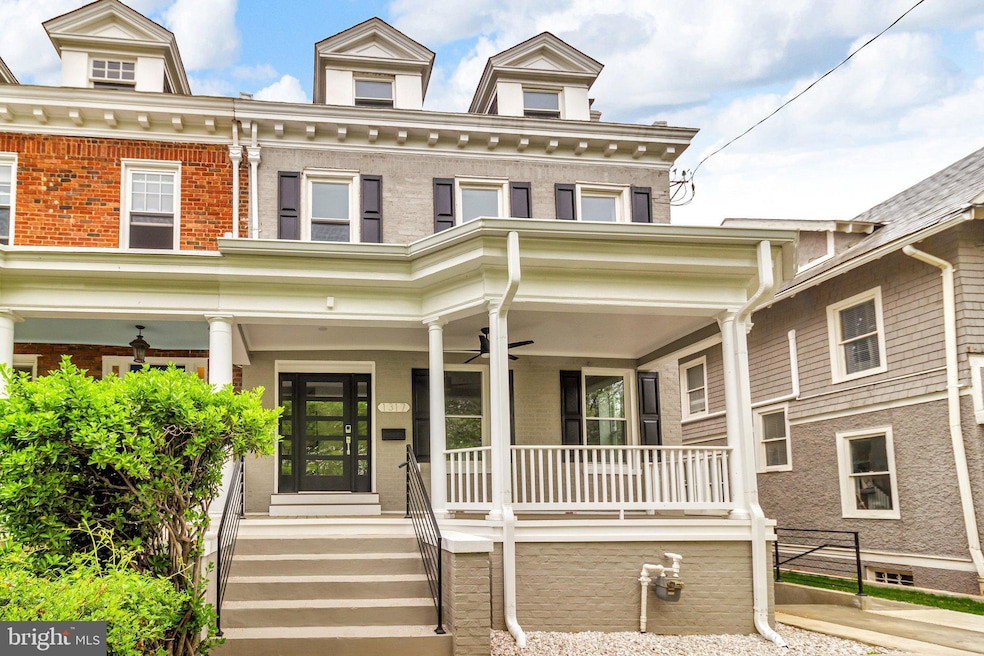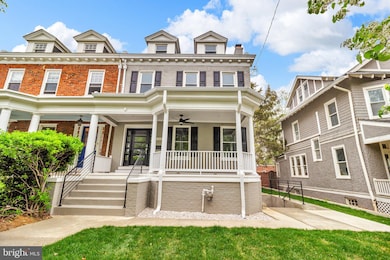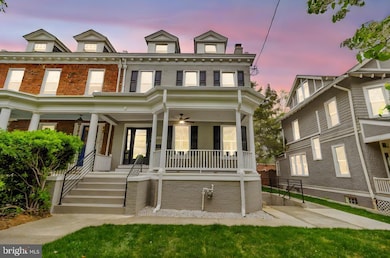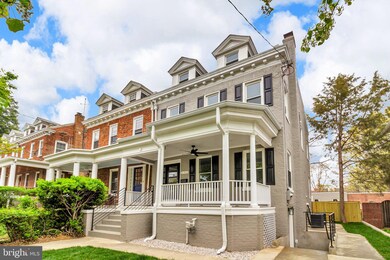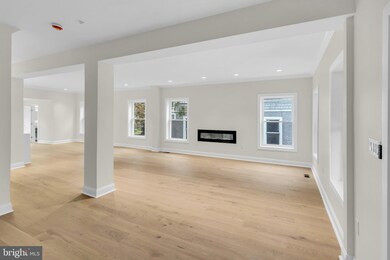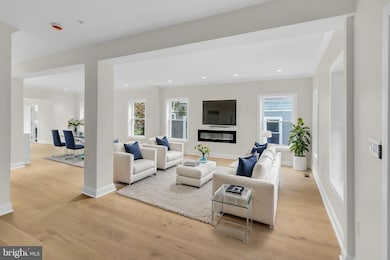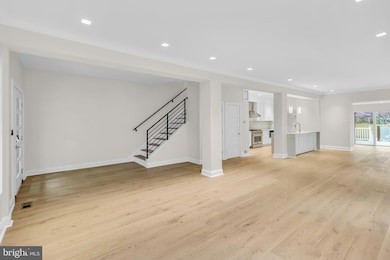
1317 Gallatin St NW Washington, DC 20011
16th Street Heights NeighborhoodEstimated payment $9,780/month
Highlights
- Deck
- Corner Lot
- Balcony
- Contemporary Architecture
- No HOA
- 2-minute walk to Hamilton Recreation Center
About This Home
Welcome to 1317 Gallatin St. This stunning newly and meticulously renovated 3,000 + square foot semi-detached home located in the heart of 16th Street Heights. This generously sized lot boasts a fully gated backyard, providing ample space for outdoor living. Enjoy private garage parking and off-street space for two cars. UNLIKE 95% OF OTHER SEMI-DETACHED ROW HOMES IN NW, THIS PROPERTY BACKS UP TO A BEAUTIFUL PUBLIC PARK (VS THE REAR OF ANOTHER ROW OF HOMES), providing rare, picturesque unobstructed north facing views from the first and second floors. Inside, you'll find a light-filled, open floor plan with wide-plank Oak hardwood floors throughout. The gourmet chef's kitchen is a showstopper, featuring a double waterfall edge island with quartz countertops, top-of-the-line Forno stainless steel appliances, and a family room that opens onto a deck overlooking the expansive backyard, which serves to be perfect for entertaining guests. This home underwent a complete modern conversion in 2023-2024, resulting in 18-foot ceilings in the south-facing primary suite. The second level offers a Master Bedroom Suite with (3) spacious bedrooms, while the expansive lower level includes (2) additional bedroom with (2) full bathrooms, ideal for an in-law suite, au pair, or home office. "Flex" space on the 4th floor. The primary suite is a true retreat, adorned with Carrera marble finishes, a walk-in spa shower, and a massive double-sided walk-in closet with custom built-ins. Enjoy easy entertaining flow with multiple living spaces, fireplace, and ample hidden storage throughout. Ideally located near Rock Creek Park, H. G. Fitzgerald Tennis Center, Hamilton Recreation Center, Moreland's Tavern, Zeke's Coffee Shop, John Lewis Elementary School, and excellent public transportation. This home offers the perfect blend of modern luxury and comfortable living in a highly desirable neighborhood.
Open House Schedule
-
Sunday, April 27, 20251:00 to 3:00 pm4/27/2025 1:00:00 PM +00:004/27/2025 3:00:00 PM +00:00Add to Calendar
Townhouse Details
Home Type
- Townhome
Est. Annual Taxes
- $5,176
Year Built
- Built in 1917
Lot Details
- 4,890 Sq Ft Lot
- South Facing Home
- Back Yard Fenced
- Panel Fence
- Property is in excellent condition
Parking
- 2 Car Detached Garage
- Front Facing Garage
- Garage Door Opener
- Fenced Parking
Home Design
- Contemporary Architecture
- Brick Exterior Construction
- Block Foundation
- Composition Roof
Interior Spaces
- Property has 4 Levels
- Ceiling height of 9 feet or more
- Fireplace With Glass Doors
- Gas Fireplace
- Laminate Flooring
- Laundry on upper level
Bedrooms and Bathrooms
Finished Basement
- Front and Rear Basement Entry
- Laundry in Basement
- Natural lighting in basement
Home Security
Accessible Home Design
- More Than Two Accessible Exits
Outdoor Features
- Balcony
- Deck
Utilities
- Central Air
- Cooling System Utilizes Natural Gas
- Hot Water Heating System
- Underground Utilities
- 120/240V
- Natural Gas Water Heater
- Municipal Trash
Listing and Financial Details
- Tax Lot 55
- Assessor Parcel Number 2805//0055
Community Details
Overview
- No Home Owners Association
- 16Th Street Heights Subdivision
Pet Policy
- Pets Allowed
Security
- Fire and Smoke Detector
- Fire Sprinkler System
Map
Home Values in the Area
Average Home Value in this Area
Tax History
| Year | Tax Paid | Tax Assessment Tax Assessment Total Assessment is a certain percentage of the fair market value that is determined by local assessors to be the total taxable value of land and additions on the property. | Land | Improvement |
|---|---|---|---|---|
| 2024 | $5,176 | $873,470 | $496,090 | $377,380 |
| 2023 | $2,882 | $828,040 | $467,000 | $361,040 |
| 2022 | $2,848 | $752,260 | $424,310 | $327,950 |
| 2021 | $2,721 | $735,910 | $418,050 | $317,860 |
| 2020 | $2,594 | $709,380 | $411,880 | $297,500 |
| 2019 | $2,474 | $683,410 | $397,650 | $285,760 |
| 2018 | $2,363 | $666,670 | $0 | $0 |
| 2017 | $2,151 | $584,200 | $0 | $0 |
| 2016 | $1,959 | $532,620 | $0 | $0 |
| 2015 | $1,807 | $510,810 | $0 | $0 |
| 2014 | $1,648 | $463,090 | $0 | $0 |
Property History
| Date | Event | Price | Change | Sq Ft Price |
|---|---|---|---|---|
| 04/07/2025 04/07/25 | For Sale | $1,675,000 | +123.3% | $612 / Sq Ft |
| 12/05/2023 12/05/23 | For Sale | $750,000 | 0.0% | $274 / Sq Ft |
| 12/04/2023 12/04/23 | Sold | $750,000 | -- | $274 / Sq Ft |
| 12/01/2023 12/01/23 | Pending | -- | -- | -- |
Deed History
| Date | Type | Sale Price | Title Company |
|---|---|---|---|
| Deed | $750,000 | Rsi Title | |
| Deed | -- | -- |
Mortgage History
| Date | Status | Loan Amount | Loan Type |
|---|---|---|---|
| Closed | $875,000 | New Conventional | |
| Previous Owner | $472,000 | No Value Available | |
| Previous Owner | $375,000 | New Conventional | |
| Previous Owner | $312,000 | New Conventional | |
| Previous Owner | $100,000 | Credit Line Revolving | |
| Previous Owner | $297,910 | New Conventional |
Similar Homes in Washington, DC
Source: Bright MLS
MLS Number: DCDC2194338
APN: 2805-0055
- 1307 Gallatin St NW
- 5200 13th St NW
- 1400 Hamilton St NW
- 1325 Ingraham St NW
- 1323 Ingraham St NW
- 5308 13th St NW
- 1406 Ingraham St NW
- 1326 Emerson St NW
- 5230 Georgia Ave NW Unit 402
- 1217 Ingraham St NW
- 5310 14th St NW
- 5407 13th St NW
- 1319 Decatur St NW
- 1132 Jefferson St NW
- 5236 Illinois Ave NW
- 5024 9th St NW Unit 301
- 5024 9th St NW Unit 203
- 1355 Kennedy St NW
- 4922 9th St NW
- 4804 Georgia Ave NW Unit 402
