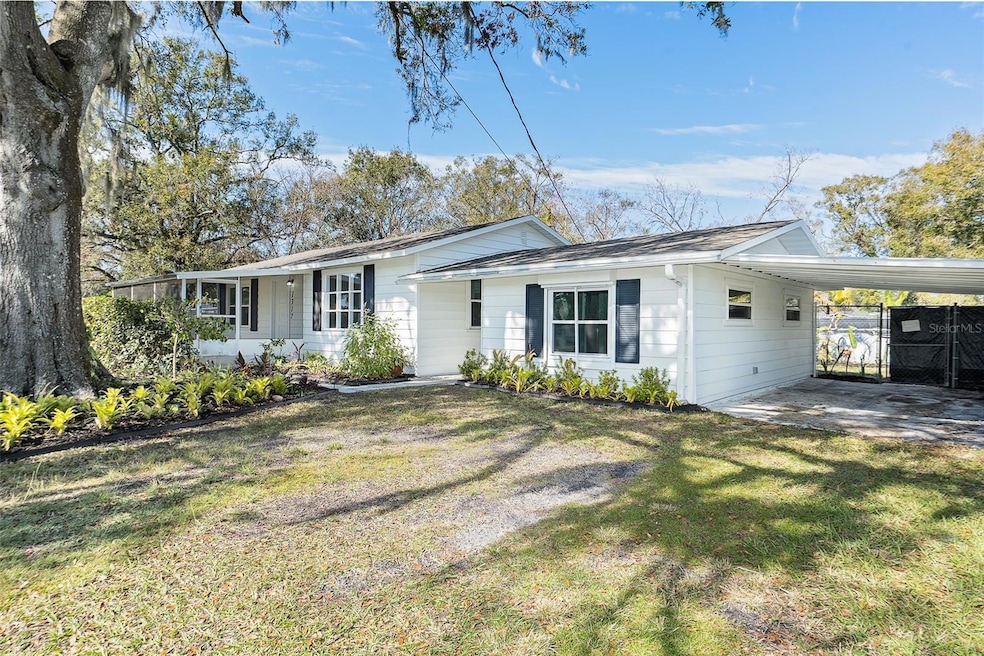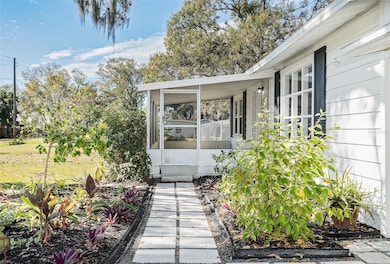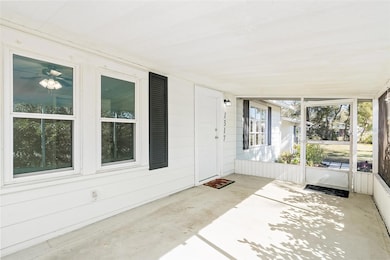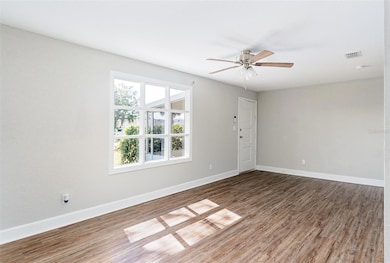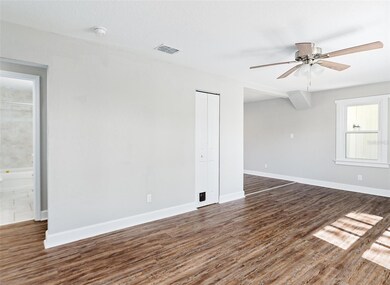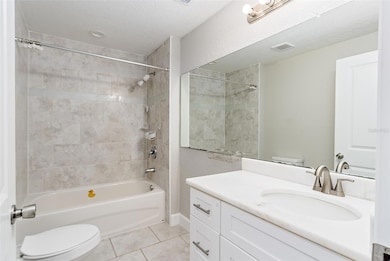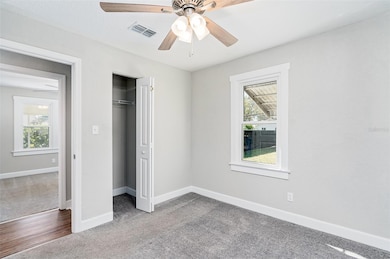1317 W Belmar St Lakeland, FL 33815
Westgate Central NeighborhoodHighlights
- Above Ground Pool
- 0.48 Acre Lot
- Stone Countertops
- Lincoln Avenue Academy Rated A-
- Open Floorplan
- No HOA
About This Home
WELCOME HOME to this MOVE-IN ready 3 Bedroom, 2 Full Bathroom estate sitting on 4 lots with room to Securely PARK your BOAT, RV or work equipment Trailers in the SPACIOUS FULLY FENCED Backyard on this .48 acre property conveniently located in the DESIRED Central Lakeland area with NO HOA!! ** Quick access to Malls, Restaurants, Shopping, Medical Facilities, local Schools like SEU, FSC, LCS, Bonnet Springs Park, Kelly Rec Center, Central Soccer fields, Boys and Girls Club and a Play Scape area in the city park just a block away! Easy access via Polk Parkway towards Orlando or Tampa for work or play! Get ready to ENJOY All that Central Florida has to OFFER this SPRING!! Seller will consider a SHORT or long term lease at $2200/ month Pool and Lawn Care included! **With all of the professionally completed UPGRADES and Improvements in 2021-2023, the Effective Year is 2015 making this property a wonderful addition to your INCOME producing Portfolio for Rental Income now or Long Term Increased Accessed Value! ** The interior of this home features an UPDATED kitchen with stainless steel appliances, granite countertops and newer cabinets, new A/C(2021), beautifully updated bathrooms, laundry room/ Mudroom, Vinyl & Tile flooring, new ceiling fans and lights, and fresh paint. **This home is ADORABLE!!! From the Screened in Covered Front Porch to the OPEN concept living/dining flowing together! Spacious Owner's suite features a HUGE Walk-in Closet & Private On suite Bathroom with Walk- in shower. The exterior of this home features NEW Energy Efficient WINDOWS(2022), a newer roof (2021), newer septic and drain field (2021), water heater (2021), Upgraded 200 amp Electrical Panel (2021). ** The Family will LOVE the 27 FOOT Diameter Above Ground Pool new in 2023 or 24' is a WONDERFUL addition to your Back yard enjoyment! Lets not forget to mention all of the space to Plant your own FRUIT Trees, Vegetable Garden, Rose Gardens, have fresh eggs daily, etc. Dream BIG! The banana bushes are already in place and so are the Raised BEDS!! STOP Paying for STORAGE!! 2 Massive sheds are in place, one is a 10x 10 BLOCK building partially rebuilt in last year !! Covered Parking provided by a Metal Carport with a Concrete pad. Plenty of space to park several cars!
Listing Agent
KELLER WILLIAMS REALTY SMART Brokerage Phone: 863-577-1234 License #3243053

Home Details
Home Type
- Single Family
Est. Annual Taxes
- $3,207
Year Built
- Built in 1952
Lot Details
- 0.48 Acre Lot
- Lot Dimensions are 46x106
Parking
- 1 Carport Space
Home Design
- Split Level Home
Interior Spaces
- 1,248 Sq Ft Home
- 1-Story Property
- Open Floorplan
- Ceiling Fan
- French Doors
- Living Room
- Hurricane or Storm Shutters
Kitchen
- Eat-In Kitchen
- Range
- Recirculated Exhaust Fan
- Microwave
- Dishwasher
- Stone Countertops
- Solid Wood Cabinet
Flooring
- Carpet
- Luxury Vinyl Tile
Bedrooms and Bathrooms
- 3 Bedrooms
- Split Bedroom Floorplan
- En-Suite Bathroom
- Closet Cabinetry
- Walk-In Closet
- 2 Full Bathrooms
- Tall Countertops In Bathroom
- Shower Only
Laundry
- Laundry Room
- Electric Dryer Hookup
Outdoor Features
- Above Ground Pool
- Separate Outdoor Workshop
- Shed
- Rain Gutters
Schools
- Jesse Keen Elementary School
- Lawton Chiles Middle School
- Kathleen High School
Utilities
- Central Heating and Cooling System
- Electric Water Heater
Listing and Financial Details
- Residential Lease
- Security Deposit $4,400
- Property Available on 4/30/25
- Tenant pays for cleaning fee
- The owner pays for grounds care, pest control, pool maintenance, taxes, trash collection
- 12-Month Minimum Lease Term
- $50 Application Fee
- 8 to 12-Month Minimum Lease Term
- Assessor Parcel Number 23-28-23-108000-000700
Community Details
Overview
- No Home Owners Association
- Kew Gardens Sub Subdivision
Pet Policy
- Pets up to 75 lbs
- Pet Size Limit
- Pet Deposit $300
- 2 Pets Allowed
- $300 Pet Fee
Map
Source: Stellar MLS
MLS Number: L4951541
APN: 23-28-23-108000-000700
- 1216 Pinewood Ave
- 4 Cc St
- 3 Aa St
- 309 Ariana St
- 15 Dd St
- 392 Woodhill Dr S
- 21 Bb St
- 1314 W Highland St
- 4 Club House Dr
- 16 Club House Dr
- 34 Dd St
- 6 EE Georgetowne Manor
- 35 Cc St
- 20 Club House Dr
- 1211 Juniper Dr
- 1500 W Highland St Unit 58
- 141 Tranquility Place
- 39 Aa St
- 25 Leisure Ln
- 174 Woodbrook Pkwy
