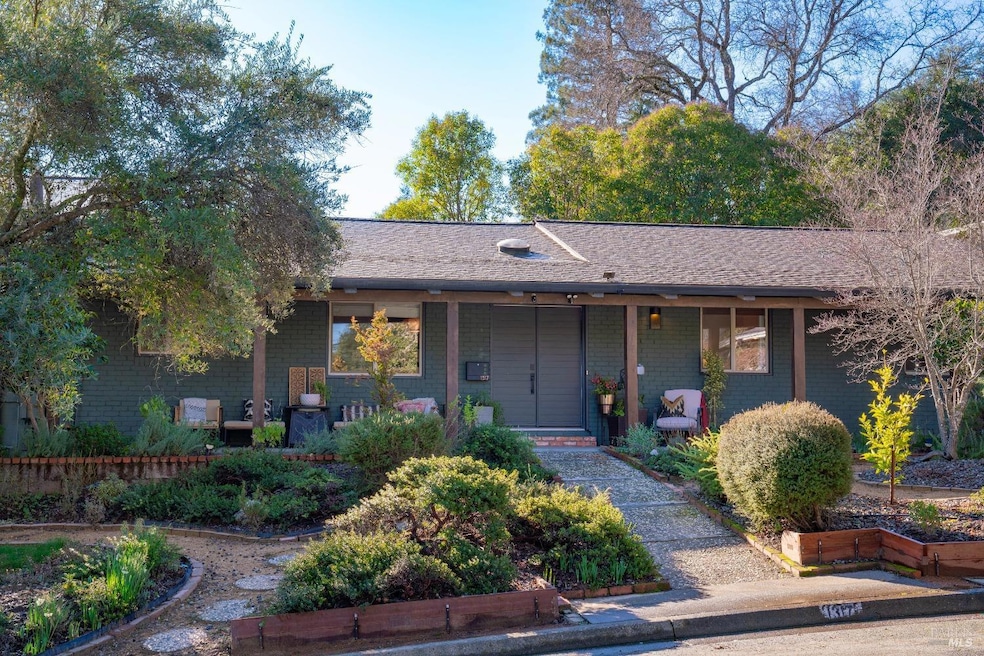
Highlights
- Mountain View
- Breakfast Area or Nook
- Balcony
- Wood Flooring
- Formal Dining Room
- Skylights
About This Home
As of March 2025Located at the end of a wide tree lined street nestled in the westside of Ukiah, you will find this transformed contemporary mid century meets ranch-style home. With 2,400 sq ft, 4 bedrooms and 3 baths, this extensively updated and modern showpiece is a must see. The re-imagined kitchen is the heart of the home featuring a large island that seamlessly connects to the dining and living areas - a wonderful place to gather and prepare meals. The dining area extends outdoors where you can soak in beautiful views of the eastern hills from the covered deck, or entertain with ease in the low-maintenance and spacious courtyard - perfect for stargazing, gardening, or simply relaxing. Enjoy cool summer evenings from the covered porch, in the meandering front yard anchored by a resplendent, old growth olive tree, where you can sit back and watch the wildlife go by. Included is a top 1% Airbnb ranked, fully equipped 600 sq ft apartment, providing incredible income potential, dual living, or anything you can imagine for this fabulous space with views. An immaculate 2-car garage offers ample storage. This home is the perfect blend of location, modern touches, and a beautiful setting - all within minutes of town.
Home Details
Home Type
- Single Family
Est. Annual Taxes
- $7,393
Year Built
- Built in 1966 | Remodeled
Lot Details
- 7,410 Sq Ft Lot
- Chain Link Fence
- Landscaped
- Low Maintenance Yard
Parking
- 2 Car Attached Garage
- 5 Open Parking Spaces
Property Views
- Mountain
- Hills
Home Design
- Split Level Home
- Concrete Foundation
- Composition Roof
- Wood Siding
Interior Spaces
- 2,400 Sq Ft Home
- 1-Story Property
- Skylights
- Brick Fireplace
- Family Room
- Sunken Living Room
- Formal Dining Room
- Laundry in Garage
Kitchen
- Breakfast Area or Nook
- Free-Standing Gas Range
- Range Hood
- Dishwasher
- Kitchen Island
Flooring
- Wood
- Painted or Stained Flooring
- Laminate
- Vinyl
Bedrooms and Bathrooms
- 4 Bedrooms
- Walk-In Closet
- In-Law or Guest Suite
- Bathroom on Main Level
- 3 Full Bathrooms
- Bathtub with Shower
Home Security
- Carbon Monoxide Detectors
- Fire and Smoke Detector
Outdoor Features
- Balcony
- Courtyard
- Covered Deck
- Fire Pit
- Front Porch
Additional Homes
- Separate Entry Quarters
Utilities
- Central Heating and Cooling System
- Natural Gas Connected
Listing and Financial Details
- Assessor Parcel Number 001-242-02-00
Map
Home Values in the Area
Average Home Value in this Area
Property History
| Date | Event | Price | Change | Sq Ft Price |
|---|---|---|---|---|
| 03/28/2025 03/28/25 | Sold | $875,000 | 0.0% | $365 / Sq Ft |
| 03/27/2025 03/27/25 | Pending | -- | -- | -- |
| 02/13/2025 02/13/25 | For Sale | $875,000 | +41.1% | $365 / Sq Ft |
| 08/13/2021 08/13/21 | Sold | $620,000 | -1.4% | $258 / Sq Ft |
| 11/23/2020 11/23/20 | For Sale | $629,000 | -- | $262 / Sq Ft |
Tax History
| Year | Tax Paid | Tax Assessment Tax Assessment Total Assessment is a certain percentage of the fair market value that is determined by local assessors to be the total taxable value of land and additions on the property. | Land | Improvement |
|---|---|---|---|---|
| 2023 | $7,393 | $568,265 | $142,071 | $426,194 |
| 2022 | $7,376 | $620,000 | $155,002 | $464,998 |
| 2021 | $1,269 | $104,781 | $16,245 | $88,536 |
| 2020 | $1,167 | $103,771 | $16,099 | $87,672 |
| 2019 | $1,100 | $101,736 | $15,783 | $85,953 |
| 2018 | $1,071 | $99,742 | $15,474 | $84,268 |
| 2017 | $1,052 | $97,786 | $15,170 | $82,616 |
| 2016 | $1,019 | $95,870 | $14,873 | $80,997 |
| 2015 | $1,010 | $94,430 | $14,650 | $79,780 |
| 2014 | $985 | $92,581 | $14,363 | $78,218 |
Mortgage History
| Date | Status | Loan Amount | Loan Type |
|---|---|---|---|
| Previous Owner | $70,000 | New Conventional | |
| Previous Owner | $527,000 | New Conventional | |
| Previous Owner | $40,000 | Credit Line Revolving | |
| Previous Owner | $30,000 | Credit Line Revolving |
Deed History
| Date | Type | Sale Price | Title Company |
|---|---|---|---|
| Grant Deed | $875,000 | Redwood Empire Title | |
| Grant Deed | $620,000 | Redwood Empire Ttl Co Of Men | |
| Warranty Deed | -- | -- | |
| Warranty Deed | -- | -- |
Similar Homes in Ukiah, CA
Source: Bay Area Real Estate Information Services (BAREIS)
MLS Number: 325008563
APN: 001-242-02-00
- 450 Eastlick St
- 1024 W Perkins St
- 1129 W Standley St
- 416 Oak Park Ave
- 1094 W Standley St
- 517 W Mill St
- 504 Jones St
- 508 W Mill St
- 701 W Clay St
- 209 Park Ct
- 611 Holden St
- 611 W Church St
- 0 W Mill St Unit LC24234728
- 0 W Mill St Unit 324088903
- 590 S Dora St
- 433 Park Blvd
- 711 Willow Ave
- 614 W Standley St
- 395 N Spring St
- 735 Grove Ave
