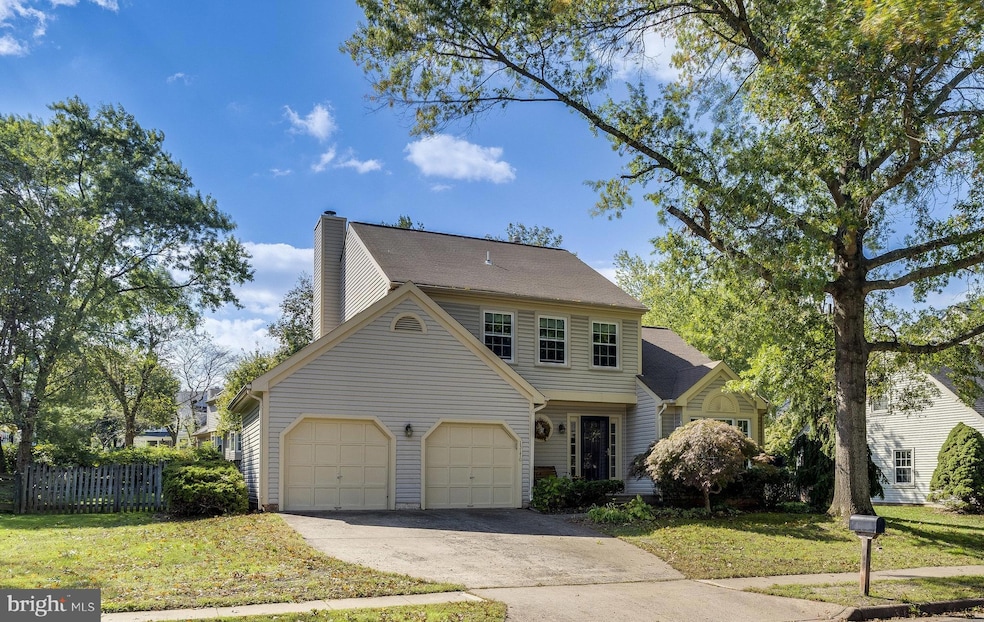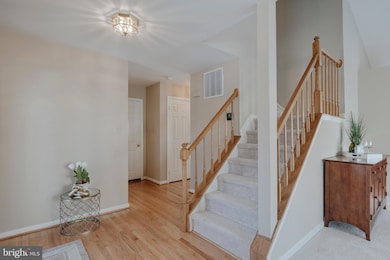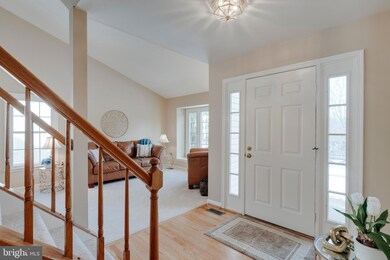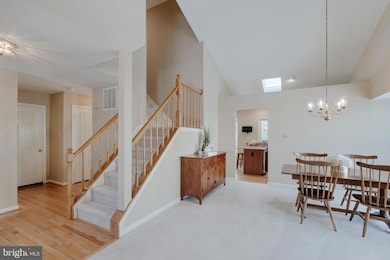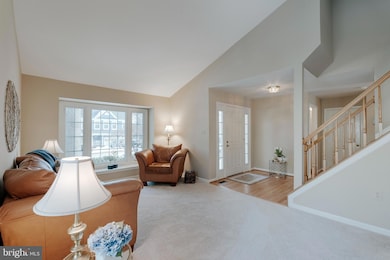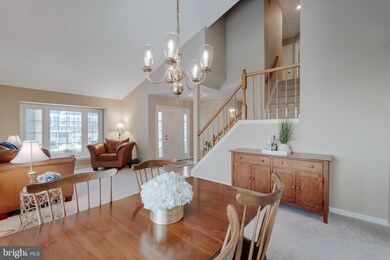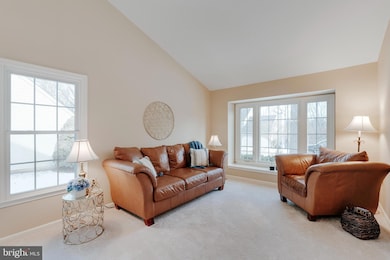
13170 Ladybank Ln Herndon, VA 20171
Oak Hill NeighborhoodHighlights
- Open Floorplan
- Colonial Architecture
- Deck
- Oak Hill Elementary School Rated A
- Clubhouse
- Recreation Room
About This Home
As of March 2025Welcome home to a beautiful updated 4 bedroom, 3.5 bath single family home nestled in sought-after Chantilly Highlands. This home has been meticulously maintained by the owners. The home is located on a quiet street with no through access.
This charming residence boasts an open floor plan with natural light streaming through large windows. There are vaulted ceilings in the living room, dining room area and primary bedroom and skylights in the kitchen and primary bath.
The kitchen has been thoughtfully updated with quartz counter tops, and stainless-steel appliances. There is a table area with a wall of windows with a view to mature trees and large backyard. The kitchen and family room area flow for great entertainment.
Family Room has a new gas fireplace insert and sliding doors to your deck outside. The no maintenance trex deck is a great place to entertain family and friends. The fully fenced flat back yard with mature trees is a great place for children and pets.
Upstairs the Primary bedroom is very large with vaulted ceilings. There are two closets on each side of the hall entering the primary bathroom, with a soaking tub, double-sink, and then private toilet area with walk-in shower. The primary bath has a skylight which makes it bright and inviting.
There are two other bedrooms upstairs as well as a hall bath. The hall bath has been updated with granite countertops and walk-in shower.
The basement has been finished to maximize all the space. There is a large 4th legal bedroom and a full bath. The recreation room has recessed lighting and is from the front of the house to the back which allows for a TV area and play area. The play area has a walk-in closet for storage needed. There is a separate laundry room which has shelving and plenty of room to work.
The neighborhood amenities include a pool with a swimming team, playground, walking paths, bike trail, community center, and outdoor tennis courts. There is easy access to major commuter routes, airport, shopping, dining, and top schools making it an ideal location for all.
Home Details
Home Type
- Single Family
Est. Annual Taxes
- $8,510
Year Built
- Built in 1988
Lot Details
- 8,500 Sq Ft Lot
- Property is Fully Fenced
- Property is in excellent condition
- Property is zoned 131
HOA Fees
- $41 Monthly HOA Fees
Parking
- 2 Car Attached Garage
- Front Facing Garage
- Garage Door Opener
- Driveway
Home Design
- Colonial Architecture
- Slab Foundation
- Shingle Roof
- Vinyl Siding
Interior Spaces
- Property has 3 Levels
- Open Floorplan
- Ceiling Fan
- Skylights
- Gas Fireplace
- Bay Window
- Window Screens
- Entrance Foyer
- Family Room Off Kitchen
- Combination Dining and Living Room
- Recreation Room
Kitchen
- Eat-In Kitchen
- Gas Oven or Range
- Built-In Microwave
- Ice Maker
- Dishwasher
- Stainless Steel Appliances
- Upgraded Countertops
- Disposal
Flooring
- Solid Hardwood
- Carpet
- Ceramic Tile
Bedrooms and Bathrooms
- En-Suite Primary Bedroom
- En-Suite Bathroom
- Soaking Tub
- Bathtub with Shower
Laundry
- Laundry Room
- Dryer
- Washer
Finished Basement
- Interior Basement Entry
- Laundry in Basement
- Basement Windows
Outdoor Features
- Deck
- Porch
Schools
- Oak Hill Elementary School
- Franklin Middle School
- Chantilly High School
Utilities
- Forced Air Heating and Cooling System
- Humidifier
- Natural Gas Water Heater
Listing and Financial Details
- Tax Lot 596
- Assessor Parcel Number 0351 02 0596
Community Details
Overview
- Association fees include common area maintenance, insurance, management, pool(s), trash
- Camp HOA
- Chantilly Highlands Subdivision, Melrose Floorplan
Amenities
- Picnic Area
- Common Area
- Clubhouse
- Party Room
Recreation
- Tennis Courts
- Community Basketball Court
- Community Playground
- Community Pool
- Jogging Path
Map
Home Values in the Area
Average Home Value in this Area
Property History
| Date | Event | Price | Change | Sq Ft Price |
|---|---|---|---|---|
| 03/28/2025 03/28/25 | Sold | $915,000 | +1.8% | $415 / Sq Ft |
| 02/03/2025 02/03/25 | Pending | -- | -- | -- |
| 01/30/2025 01/30/25 | For Sale | $899,000 | -- | $408 / Sq Ft |
Tax History
| Year | Tax Paid | Tax Assessment Tax Assessment Total Assessment is a certain percentage of the fair market value that is determined by local assessors to be the total taxable value of land and additions on the property. | Land | Improvement |
|---|---|---|---|---|
| 2024 | $8,510 | $734,540 | $299,000 | $435,540 |
| 2023 | $8,592 | $761,400 | $299,000 | $462,400 |
| 2022 | $7,894 | $690,360 | $269,000 | $421,360 |
| 2021 | $7,326 | $624,290 | $249,000 | $375,290 |
| 2020 | $7,031 | $594,050 | $239,000 | $355,050 |
| 2019 | $6,775 | $572,420 | $234,000 | $338,420 |
| 2018 | $6,378 | $554,640 | $229,000 | $325,640 |
| 2017 | $6,439 | $554,640 | $229,000 | $325,640 |
| 2016 | $6,426 | $554,640 | $229,000 | $325,640 |
| 2015 | $5,919 | $530,360 | $219,000 | $311,360 |
| 2014 | $5,751 | $516,490 | $209,000 | $307,490 |
Mortgage History
| Date | Status | Loan Amount | Loan Type |
|---|---|---|---|
| Open | $732,000 | New Conventional | |
| Previous Owner | $150,000 | New Conventional | |
| Previous Owner | $339,000 | New Conventional |
Deed History
| Date | Type | Sale Price | Title Company |
|---|---|---|---|
| Deed | $915,000 | Title Resources Guaranty | |
| Deed | $214,000 | -- |
Similar Homes in Herndon, VA
Source: Bright MLS
MLS Number: VAFX2210890
APN: 0351-02-0596
- 13175 Ladybank Ln
- 13119 Ladybank Ln
- 13203 Ladybank Ln
- 2918 Ashdown Forest Dr
- 3053 Ashburton Ave
- 2968 Emerald Chase Dr
- 3035 Jeannie Anna Ct
- 12985 Thistlethorn Dr
- 12986 Prince Towne Ct
- 3229 Wildmere Place
- 13164 Autumn Hill Ln
- 3224 Kinross Cir
- 3281 Laneview Place
- 13417 Elevation Ln
- 3005 Hutumn Ct
- 2801 W Ox Rd
- 2959 Franklin Oaks Dr
- 3120 Kinross Cir
- 3298 Laneview Place
- 3113 Kinross Cir
