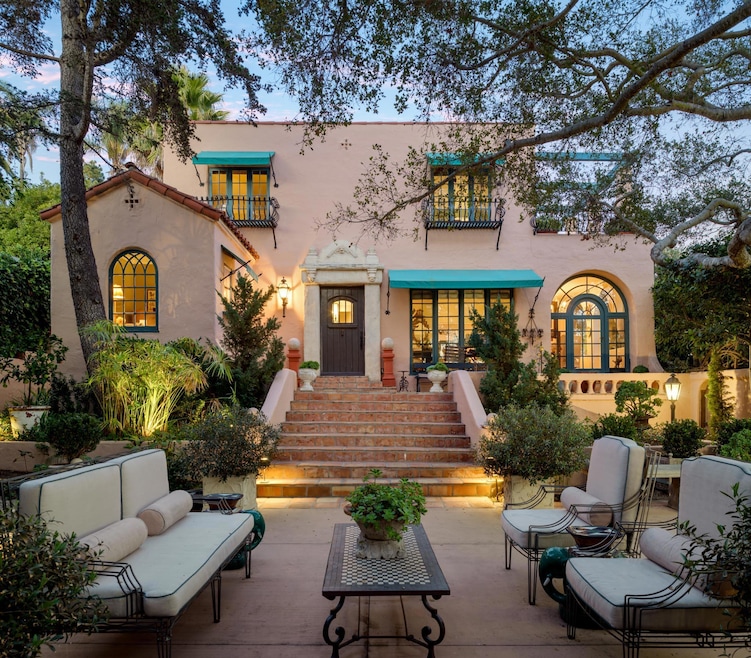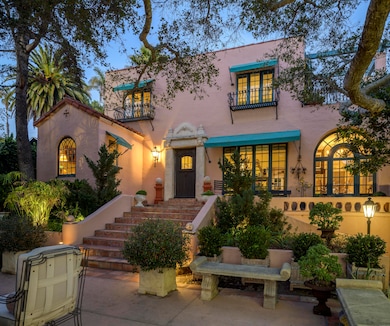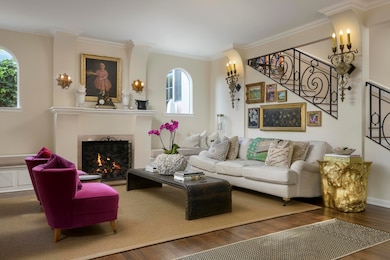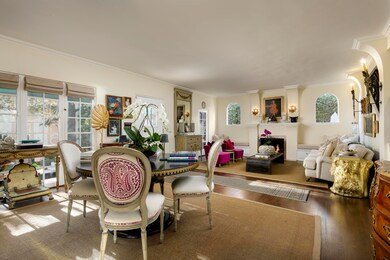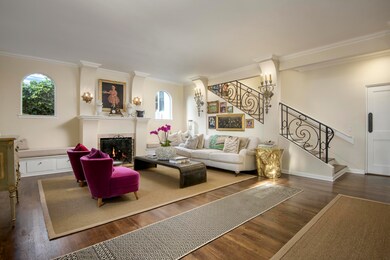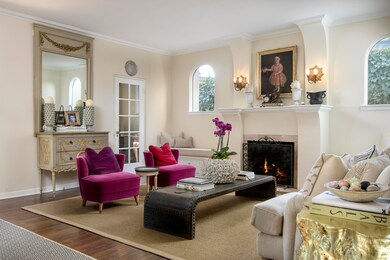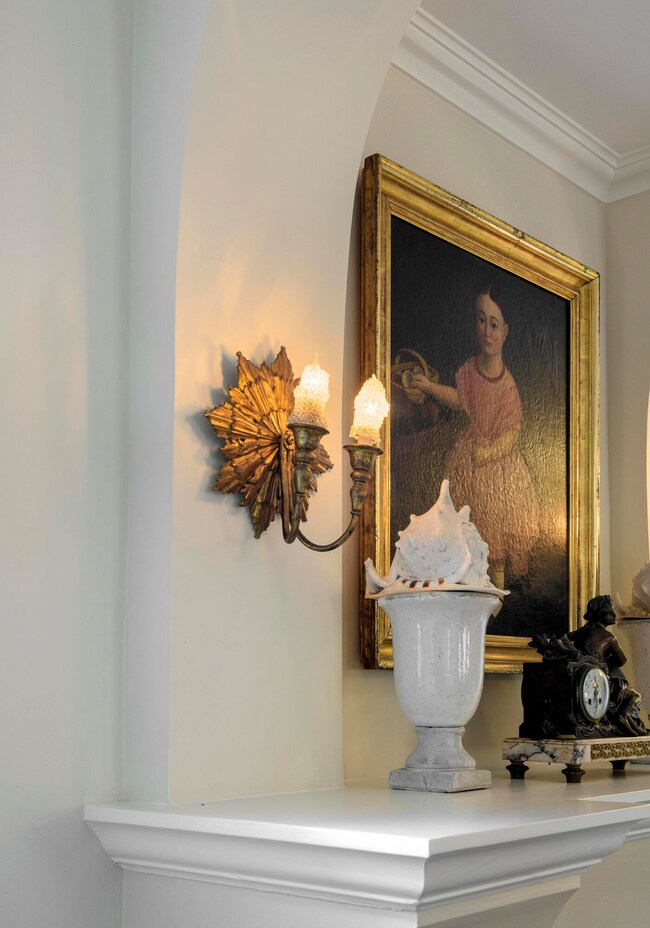
1318 Alta Vista Rd Santa Barbara, CA 93103
Lower Riviera NeighborhoodHighlights
- Additional Residence on Property
- Ocean View
- Updated Kitchen
- Santa Barbara Senior High School Rated A-
- Art Studio
- Fruit Trees
About This Home
As of February 2025Experience the timeless elegance of 1318 Alta Vista, a distinctive sanctuary property situated in Santa Barbara's historic and highly desirable Lower Riviera. This exceptional estate encompasses two private residences on an expansive lot. Once inside the hand-forged iron entry gate, one experiences the magical quality of the courtyard's mature landscape, mural, and the sound of its original Spanish tile fountain. Bespoke ironwork pays homage to the artisanal craftsmanship of the home and garden. The main residence, spanning 2,588 sq.ft., boasts three ensuite bedrooms, including a newly remodeled primary bath with a clawfoot tub, custom lighting, and vintage style floor tiles. A sunlit living room welcomes you inside with a cozy fireplace, floor to ceiling casement windows that open to the courtyard, and a private office space with a view. Alongside, is a stunning sunroom/dining room with Saltillo tiled flooring, grand picture windows, and a Palladian style door/window that opens to the front porch. The vibrant, newly designed chef's kitchen features top-of-the-line appliances, custom cabinetry, and beautiful herringbone tile flooring. There is a seamless blending of indoor/outdoor living with direct access to a private back patio off the adjacent family room; ideal for alfresco entertaining. Tranquil ocean views can be enjoyed from the courtyard, the upstairs bedrooms, as well as their adjoining balcony with its custom pergola shade covers. The secondary residence welcomes you with soaring ceilings, a charming fireplace, two bedrooms with ensuite baths, and a full kitchen. Enjoy gorgeous views of the ocean from the front porch balcony, the living room, and upstairs bedroom. Additionally, a versatile atelier on the property offers flexible creative space, while a 2 car garage and a private entry parking space complete the home- a treasure in one of Santa Barbara's most coveted neighborhoods.
Co-Listed By
Non Member Agent
Non Member Office
Last Buyer's Agent
Non Member Agent
Non Member Office
Home Details
Home Type
- Single Family
Est. Annual Taxes
- $23,700
Year Built
- Built in 1926
Lot Details
- 7,841 Sq Ft Lot
- Partially Fenced Property
- Fruit Trees
- Property is zoned R-2
Property Views
- Ocean
- Peek-A-Boo
Interior Spaces
- 2,588 Sq Ft Home
- 2-Story Property
- Cathedral Ceiling
- Gas Fireplace
- Family Room
- Living Room with Fireplace
- Formal Dining Room
- Home Office
- Art Studio
- Sun or Florida Room
- Basement
Kitchen
- Updated Kitchen
- Gas Range
- Dishwasher
Bedrooms and Bathrooms
- 5 Bedrooms
- Remodeled Bathroom
Laundry
- Laundry in Garage
- Laundry in Kitchen
- Dryer
- Washer
Parking
- Garage
- Open Parking
Schools
- Roosevelt Elementary School
- S.B. Jr. Middle School
- S.B. Sr. High School
Additional Features
- Patio
- Additional Residence on Property
- City Lot
- Forced Air Heating and Cooling System
Community Details
- No Home Owners Association
- 2 Units
- 15 Riviera/Lower Subdivision
Listing and Financial Details
- Exclusions: Potted Plants
- Assessor Parcel Number 029-100-021
- Seller Concessions Offered
Map
Home Values in the Area
Average Home Value in this Area
Property History
| Date | Event | Price | Change | Sq Ft Price |
|---|---|---|---|---|
| 02/20/2025 02/20/25 | Sold | $3,950,000 | +4.4% | $1,526 / Sq Ft |
| 01/22/2025 01/22/25 | Pending | -- | -- | -- |
| 01/16/2025 01/16/25 | For Sale | $3,785,000 | -- | $1,463 / Sq Ft |
Tax History
| Year | Tax Paid | Tax Assessment Tax Assessment Total Assessment is a certain percentage of the fair market value that is determined by local assessors to be the total taxable value of land and additions on the property. | Land | Improvement |
|---|---|---|---|---|
| 2023 | $23,700 | $2,187,290 | $1,093,645 | $1,093,645 |
| 2022 | $22,868 | $2,144,402 | $1,072,201 | $1,072,201 |
| 2021 | $22,343 | $2,102,356 | $1,051,178 | $1,051,178 |
| 2020 | $22,113 | $2,080,800 | $1,040,400 | $1,040,400 |
| 2019 | $21,727 | $2,040,000 | $1,020,000 | $1,020,000 |
| 2018 | $21,419 | $2,000,000 | $1,000,000 | $1,000,000 |
| 2017 | $20,705 | $1,960,099 | $857,543 | $1,102,556 |
| 2016 | $19,985 | $1,902,000 | $833,000 | $1,069,000 |
| 2014 | $16,666 | $1,572,000 | $688,000 | $884,000 |
Mortgage History
| Date | Status | Loan Amount | Loan Type |
|---|---|---|---|
| Previous Owner | $200,000 | Credit Line Revolving | |
| Previous Owner | $1,400,000 | Adjustable Rate Mortgage/ARM | |
| Previous Owner | $1,350,000 | New Conventional | |
| Previous Owner | $350,000 | Credit Line Revolving | |
| Previous Owner | $1,150,000 | Purchase Money Mortgage | |
| Previous Owner | $990,000 | Purchase Money Mortgage | |
| Previous Owner | $250,000 | Credit Line Revolving | |
| Previous Owner | $470,000 | Unknown | |
| Previous Owner | $470,000 | Unknown | |
| Previous Owner | $468,000 | No Value Available |
Deed History
| Date | Type | Sale Price | Title Company |
|---|---|---|---|
| Grant Deed | $3,950,000 | Fidelity National Title Compan | |
| Grant Deed | $2,000,000 | Fidelity National Title Co | |
| Interfamily Deed Transfer | -- | None Available | |
| Interfamily Deed Transfer | -- | Fidelity National Title Co | |
| Grant Deed | $2,080,000 | Fidelity National Title Co | |
| Interfamily Deed Transfer | -- | Accommodation | |
| Grant Deed | -- | Chicago Title Company | |
| Grant Deed | -- | Chicago Title Co | |
| Grant Deed | $624,000 | Stewart Title |
Similar Homes in Santa Barbara, CA
Source: Santa Barbara Multiple Listing Service
MLS Number: 25-156
APN: 029-100-021
- 622 & 630 E Victoria St
- 521 E Anapamu St Unit 8
- 1310 Laguna St
- 532 E Arrellaga St Unit A
- 1109 Olive St
- 1011 Rinconada Rd Unit H
- 1617 Olive St
- 315 E Micheltorena St
- 1726 Grand Ave
- 1010 Garcia Rd
- 1024 Garden St Unit 4
- 1018 Garden St Unit 13
- 1018 Garden St Unit 12
- 1018 Garden St Unit 9
- 1018 Garden St Unit 8
- 1018 Garden St Unit 7
- 1018 Garden St Unit 4
- 917 Paseo Ferrelo
- 905 Laguna St
- 514 E Islay St Unit A & B
