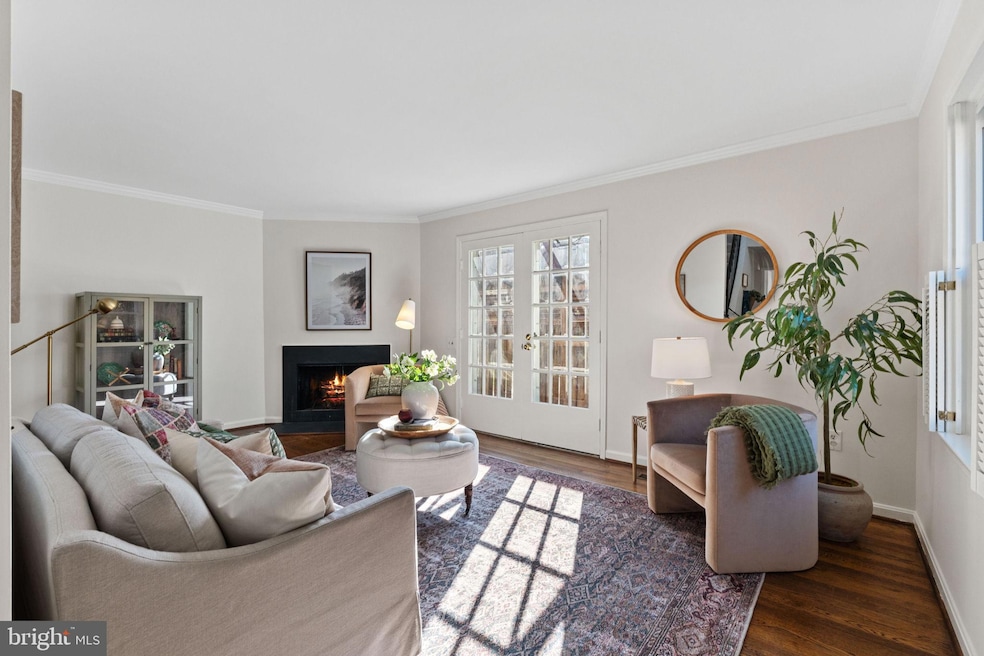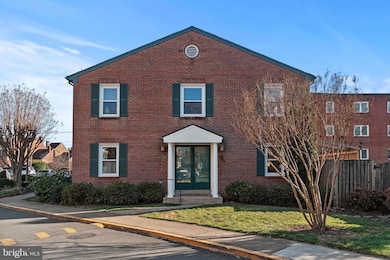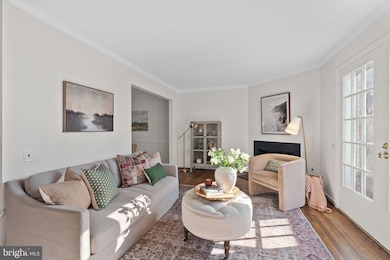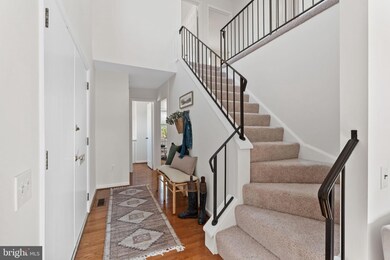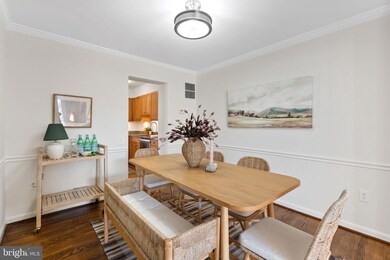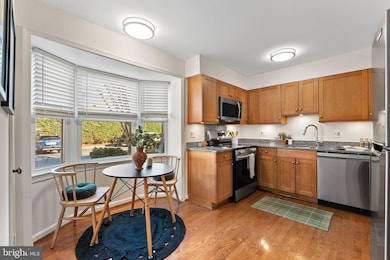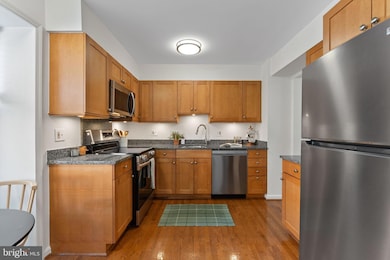
1318 Chetworth Ct Alexandria, VA 22314
Potomac Yard NeighborhoodHighlights
- City View
- Traditional Floor Plan
- Upgraded Countertops
- Colonial Architecture
- Wood Flooring
- 1-minute walk to Chetworth Park
About This Home
As of April 2025Charming End-Unit Townhome and Original Owners!!! Tucked away in a private community, 1318 Chetworth Court is a spacious end-unit townhome that offers 3 bedrooms, 3.5 bathrooms, and three beautifully finished levels. The inviting living room features a cozy fireplace and elegant French doors leading to a private yard and patio—a perfect retreat for relaxing or entertaining. *The eat-in kitchen is a delight, boasting a bright bay window, brand-new, never-used stainless steel appliances, under-cabinet lighting, and a pantry for extra storage. The dining room is ready to host future gatherings, making this home ideal for those who love to entertain. *Upstairs, you’ll find three generously sized bedrooms and two full baths, including a primary suite with a newly renovated ensuite bathroom. Fresh paint and new carpet on the upper and lower levels provide a crisp, move-in-ready feel. *The finished lower level offers an expansive family/rec room space and a full bath—perfect for a guest retreat, home office, or additional living space. Reserved parking for one car (#19) adds everyday convenience. *Location is everything, and this home delivers! Situated in Old Town, you’ll be moments away from the GW Parkway, Metro, shopping, local parks, restaurants, and vibrant community markets. *The sellers, who are the original owners, have cherished their years in Alexandria, drawn to its historic charm and strong sense of community. As they put it, "Alexandria is a real city—not just a collection of shopping plazas, but a place with deep history and character. We feel so fortunate to have lived here all these years." *Now, this thoughtfully maintained home is ready for its next chapter. Come see why Old Town, and 1318 Chetworth Court is the perfect place to call home!
Townhouse Details
Home Type
- Townhome
Est. Annual Taxes
- $8,667
Year Built
- Built in 1978
Lot Details
- 1,309 Sq Ft Lot
- Wood Fence
HOA Fees
- $228 Monthly HOA Fees
Home Design
- Colonial Architecture
- Brick Exterior Construction
- Permanent Foundation
Interior Spaces
- Property has 3 Levels
- Traditional Floor Plan
- Wood Burning Fireplace
- Bay Window
- French Doors
- Entrance Foyer
- Family Room
- Living Room
- Formal Dining Room
- Storage Room
- City Views
Kitchen
- Eat-In Kitchen
- Electric Oven or Range
- Built-In Microwave
- Dishwasher
- Stainless Steel Appliances
- Upgraded Countertops
- Disposal
Flooring
- Wood
- Carpet
Bedrooms and Bathrooms
- 3 Bedrooms
- En-Suite Primary Bedroom
- En-Suite Bathroom
- Bathtub with Shower
- Walk-in Shower
Laundry
- Laundry Room
- Dryer
- Washer
Finished Basement
- Laundry in Basement
- Basement with some natural light
Parking
- 1 Parking Space
- 1 Assigned Parking Space
Outdoor Features
- Patio
- Exterior Lighting
Schools
- Jefferson-Houston Elementary And Middle School
- Alexandria City High School
Utilities
- Forced Air Heating and Cooling System
- Electric Water Heater
Listing and Financial Details
- Tax Lot 10
- Assessor Parcel Number 50203790
Community Details
Overview
- Association fees include water, sewer, common area maintenance
- Bashford Lane Cluster Subdivision
Pet Policy
- Dogs and Cats Allowed
Map
Home Values in the Area
Average Home Value in this Area
Property History
| Date | Event | Price | Change | Sq Ft Price |
|---|---|---|---|---|
| 04/17/2025 04/17/25 | Sold | $900,000 | +2.9% | $448 / Sq Ft |
| 03/13/2025 03/13/25 | For Sale | $875,000 | -- | $436 / Sq Ft |
Tax History
| Year | Tax Paid | Tax Assessment Tax Assessment Total Assessment is a certain percentage of the fair market value that is determined by local assessors to be the total taxable value of land and additions on the property. | Land | Improvement |
|---|---|---|---|---|
| 2024 | $9,300 | $763,628 | $345,195 | $418,433 |
| 2023 | $8,476 | $763,628 | $345,195 | $418,433 |
| 2022 | $8,224 | $740,895 | $335,141 | $405,754 |
| 2021 | $8,057 | $725,870 | $328,570 | $397,300 |
| 2020 | $7,896 | $668,007 | $298,700 | $369,307 |
| 2019 | $7,304 | $646,398 | $290,000 | $356,398 |
| 2018 | $6,970 | $616,778 | $275,500 | $341,278 |
| 2017 | $6,891 | $609,813 | $270,000 | $339,813 |
| 2016 | $6,543 | $609,813 | $270,000 | $339,813 |
| 2015 | $6,360 | $609,813 | $270,000 | $339,813 |
| 2014 | $6,063 | $581,279 | $250,209 | $331,070 |
Similar Homes in Alexandria, VA
Source: Bright MLS
MLS Number: VAAX2042614
APN: 044.04-02-17
- 824 Bashford Ln
- 1361 Powhatan St
- 1133 Powhatan St
- 1409 E Abingdon Dr Unit 4
- 1120 Portner Rd
- 612 Bashford Ln Unit 1221
- 521 Bashford Ln Unit 1
- 521 Bashford Ln Unit 2
- 604 Bashford Ln Unit 2131
- 509 Bashford Ln Unit 1
- 1117 E Abingdon Dr
- 502 Bashford Ln Unit 3231
- 967 Powhatan St
- 1013 Colonial Ave
- 1162 N Pitt St
- 966 N Washington St
- 625 Slaters Ln Unit 201
- 625 Slaters Ln Unit 304
- 625 Slaters Ln Unit 102
- 1622 W Abingdon Dr Unit 102
