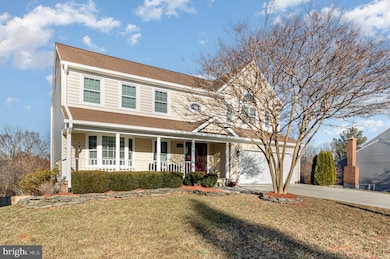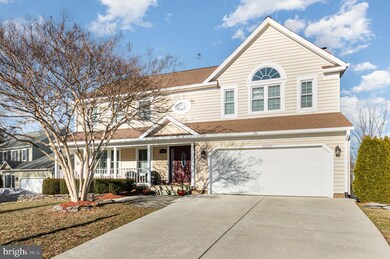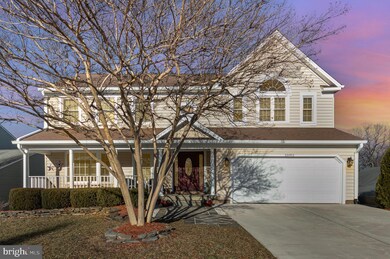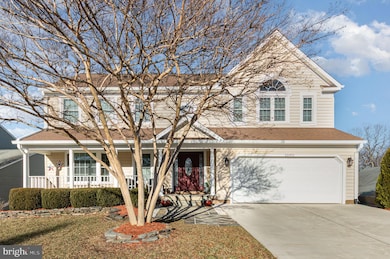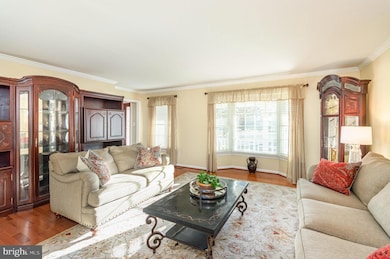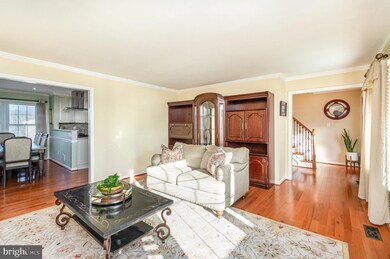
13182 Lazy Glen Ln Herndon, VA 20171
Oak Hill NeighborhoodHighlights
- Colonial Architecture
- Deck
- Wood Flooring
- Oak Hill Elementary School Rated A
- Cathedral Ceiling
- 1 Fireplace
About This Home
As of March 2025Welcome to an extraordinary residence in the highly coveted Bradley Farms community of Herndon, where elegance meets comfort in a sprawling nearly 3,800-square-foot estate. This meticulously maintained home boasts a series of impressive updates that enhance both its aesthetic appeal and functionality.
As you enter, you are greeted by a warm and inviting sitting room, designed as a perfect sanctuary for relaxation and intimate conversations. This space flows seamlessly into the expansive formal dining room and great room, creating an inviting atmosphere for both entertaining and everyday living.
The heart of this home is the fully renovated eat-in kitchen, a culinary haven featuring a gas stove (2019), a modern dishwasher (2020), and a stylish refrigerator (2015). The kitchen is adorned with recessed lighting throughout (2019) and connects to a newly constructed Trex deck (2016), providing an ideal setting for summer barbecues or quiet evenings under the stars.
Ascend to the upper level, where you will discover four generously sized bedrooms, each thoughtfully designed for comfort and privacy. The owner’s suite serves as a true oasis, showcasing a newly renovated bathroom (2020) complete with dual sinks, a stand-up shower with dual faucets, and a luxurious standalone Jacuzzi tub that elevates your daily routine.
The home's features extend beyond the interior, with an expanded patio (2016) that offers ample outdoor space for gatherings. Accessibility is a priority, highlighted by handicap access to the patio (2017). The property also includes a large shed for organized outdoor storage, ensuring every inch reflects a commitment to thoughtful design and meticulous attention to detail.
Additional updates include hardwood flooring throughout (2019), a newly paved driveway (2017), and a modern HVAC system (2014). The home is equipped with an 80-gallon hot water heater (2017) and a convenient laundry setup, including washer/dryer (2015) and additional hookups in the mudroom.
Ideally situated near major highways including Routes 66, 50, and 28, as well as the Herndon Metro Station, commuting is effortless. With local attractions and amenities just moments away, you have everything you need right at your fingertips.
Seize the opportunity to call this dream home your own—where luxury and convenience come together seamlessly. Don’t let this exquisite property slip away!
Home Details
Home Type
- Single Family
Est. Annual Taxes
- $9,435
Year Built
- Built in 1987
Lot Details
- 10,389 Sq Ft Lot
- Property is in very good condition
- Property is zoned 130
HOA Fees
- $87 Monthly HOA Fees
Parking
- 2 Car Attached Garage
- Garage Door Opener
Home Design
- Colonial Architecture
- Fiberglass Roof
- Aluminum Siding
- Concrete Perimeter Foundation
- Chimney Cap
Interior Spaces
- Property has 3 Levels
- Cathedral Ceiling
- Skylights
- 1 Fireplace
- Screen For Fireplace
- Window Treatments
- French Doors
- Insulated Doors
- Six Panel Doors
- Family Room Off Kitchen
- Dining Area
- Wood Flooring
Kitchen
- Eat-In Kitchen
- Electric Oven or Range
- Dishwasher
- Disposal
Bedrooms and Bathrooms
- 4 Bedrooms
- En-Suite Bathroom
Laundry
- Dryer
- Washer
Unfinished Basement
- Walk-Out Basement
- Exterior Basement Entry
- Laundry in Basement
Accessible Home Design
- More Than Two Accessible Exits
Outdoor Features
- Deck
- Exterior Lighting
- Rain Gutters
- Porch
Schools
- Oak Hill Elementary School
- Carson Middle School
- Westfield High School
Utilities
- Central Air
- Air Source Heat Pump
- Vented Exhaust Fan
- Electric Water Heater
- Cable TV Available
Listing and Financial Details
- Tax Lot 288
- Assessor Parcel Number 0253 09 0288
Community Details
Overview
- Association fees include pool(s), trash
- Bradley Farm HOA
- Bradley Acres Subdivision, Taylor Floorplan
Recreation
- Tennis Courts
- Community Pool
Map
Home Values in the Area
Average Home Value in this Area
Property History
| Date | Event | Price | Change | Sq Ft Price |
|---|---|---|---|---|
| 03/12/2025 03/12/25 | Sold | $1,130,000 | +2.7% | $298 / Sq Ft |
| 02/17/2025 02/17/25 | Pending | -- | -- | -- |
| 02/15/2025 02/15/25 | For Sale | $1,100,000 | -- | $290 / Sq Ft |
Tax History
| Year | Tax Paid | Tax Assessment Tax Assessment Total Assessment is a certain percentage of the fair market value that is determined by local assessors to be the total taxable value of land and additions on the property. | Land | Improvement |
|---|---|---|---|---|
| 2024 | $9,435 | $814,420 | $300,000 | $514,420 |
| 2023 | $8,757 | $776,010 | $295,000 | $481,010 |
| 2022 | $8,532 | $746,140 | $290,000 | $456,140 |
| 2021 | $7,849 | $668,890 | $250,000 | $418,890 |
| 2020 | $7,682 | $649,050 | $245,000 | $404,050 |
| 2019 | $7,475 | $631,630 | $235,000 | $396,630 |
| 2018 | $7,315 | $636,120 | $235,000 | $401,120 |
| 2017 | $7,123 | $613,510 | $220,000 | $393,510 |
| 2016 | $7,084 | $611,470 | $220,000 | $391,470 |
| 2015 | $6,305 | $564,930 | $210,000 | $354,930 |
| 2014 | $6,086 | $546,580 | $200,000 | $346,580 |
Mortgage History
| Date | Status | Loan Amount | Loan Type |
|---|---|---|---|
| Open | $452,000 | New Conventional | |
| Closed | $452,000 | New Conventional | |
| Previous Owner | $671,632 | VA | |
| Previous Owner | $675,000 | VA | |
| Previous Owner | $530,000 | VA | |
| Previous Owner | $493,312 | VA | |
| Previous Owner | $557,000 | VA | |
| Previous Owner | $552,900 | New Conventional | |
| Previous Owner | $150,000 | No Value Available |
Deed History
| Date | Type | Sale Price | Title Company |
|---|---|---|---|
| Deed | $1,130,000 | Chicago Title | |
| Deed | $1,130,000 | Chicago Title | |
| Warranty Deed | $570,000 | -- | |
| Deed | $255,000 | -- |
Similar Homes in Herndon, VA
Source: Bright MLS
MLS Number: VAFX2220838
APN: 0253-09-0288
- 2968 Emerald Chase Dr
- 2801 W Ox Rd
- 3035 Jeannie Anna Ct
- 2918 Ashdown Forest Dr
- 12986 Prince Towne Ct
- 3005 Hutumn Ct
- 13175 Ladybank Ln
- 13206 Topsfield Ct
- 13119 Ladybank Ln
- 2798 Lake Retreat Dr
- 13203 Ladybank Ln
- 2709 Floris Ln
- 2636 Meadow Hall Dr
- 2959 Franklin Oaks Dr
- 3120 Kinross Cir
- 2808 Lake Retreat Dr
- 3053 Ashburton Ave
- 3113 Kinross Cir
- 2619 Meadow Hall Dr
- 2614 New Banner Ln

