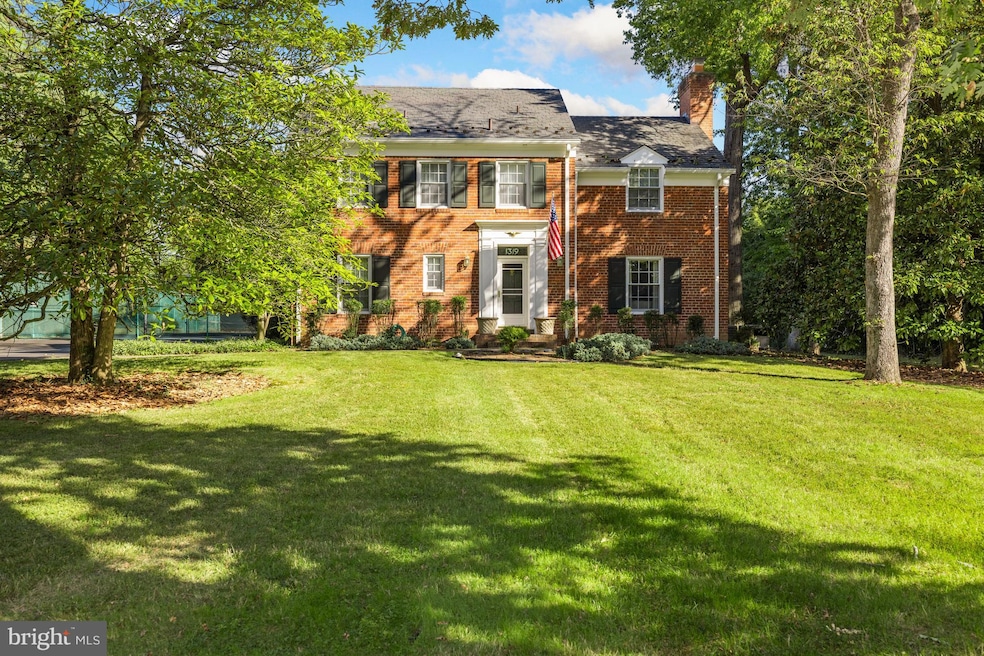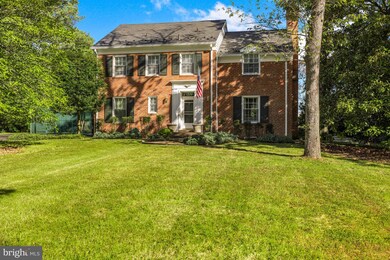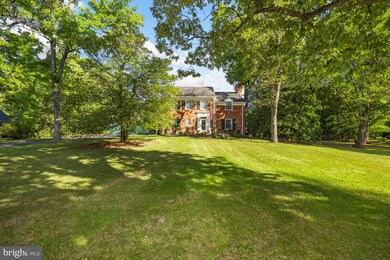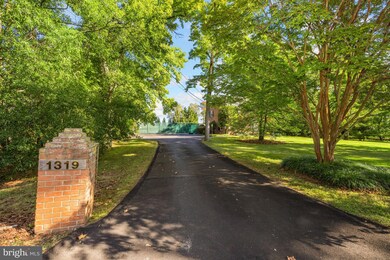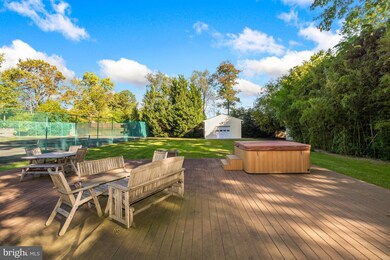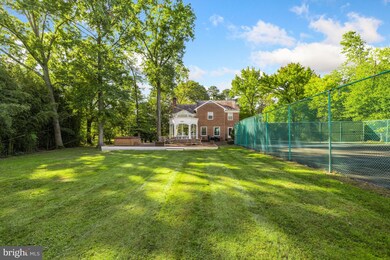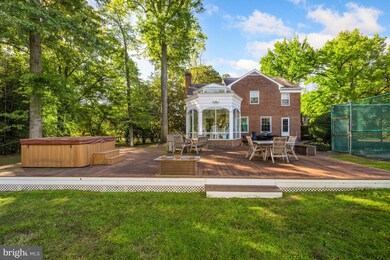
1319 Bishop Ln Alexandria, VA 22302
Taylor Run NeighborhoodHighlights
- Tennis Courts
- 1.13 Acre Lot
- Colonial Architecture
- Spa
- Curved or Spiral Staircase
- Deck
About This Home
As of January 2025Located in one of Alexandria’s finest neighborhoods, this elegant home is sited on a picturesque 1.13 acre lot with mature trees and a tennis court! This beautiful and classic colonial offers a traditional and light-filled layout with a spacious living room, formal dining room, cozy den with built-ins, kitchen, an expansive sunroom addition and a powder room. Upstairs, there is a primary suite, four additional bedrooms and a hall bath. The basement offers a recreation room, den and laundry/utility room with access to the backyard. Outside, a large composite deck off of the sunroom overlooks the well-maintained tennis court and expansive backyard. A detached garage and a long driveway allow for ample parking. A wonderful opportunity with an ideal location that is close to shopping, restaurants, parks and schools. Sold in As-Is property condition.
Home Details
Home Type
- Single Family
Est. Annual Taxes
- $22,265
Year Built
- Built in 1950
Lot Details
- 1.13 Acre Lot
- South Facing Home
- Property is zoned R 20
Parking
- 1 Car Detached Garage
- 6 Driveway Spaces
- Front Facing Garage
Home Design
- Colonial Architecture
- Brick Exterior Construction
- Shingle Roof
- Asphalt Roof
Interior Spaces
- Property has 3 Levels
- Traditional Floor Plan
- Wet Bar
- Curved or Spiral Staircase
- Built-In Features
- Crown Molding
- Ceiling Fan
- 2 Fireplaces
- Wood Burning Fireplace
- Fireplace Mantel
- Entrance Foyer
- Living Room
- Formal Dining Room
- Den
- Recreation Room
- Game Room
- Sun or Florida Room
- Attic
Kitchen
- Electric Oven or Range
- Dishwasher
- Disposal
Flooring
- Wood
- Carpet
- Ceramic Tile
Bedrooms and Bathrooms
- 5 Bedrooms
- En-Suite Primary Bedroom
- En-Suite Bathroom
- Walk-in Shower
Laundry
- Laundry Room
- Laundry on lower level
- Dryer
- Washer
Finished Basement
- Heated Basement
- Walk-Up Access
- Connecting Stairway
- Interior and Exterior Basement Entry
- Basement Windows
Outdoor Features
- Spa
- Tennis Courts
- Deck
- Shed
Schools
- Douglas Macarthur Elementary School
- George Washington Middle School
- Alexandria City High School
Utilities
- Forced Air Heating and Cooling System
- Ductless Heating Or Cooling System
- Natural Gas Water Heater
- Municipal Trash
Community Details
- No Home Owners Association
- Chapel Hill Subdivision
Listing and Financial Details
- Tax Lot 3
- Assessor Parcel Number 17405000
Map
Home Values in the Area
Average Home Value in this Area
Property History
| Date | Event | Price | Change | Sq Ft Price |
|---|---|---|---|---|
| 01/17/2025 01/17/25 | Sold | $1,895,000 | 0.0% | $479 / Sq Ft |
| 11/21/2024 11/21/24 | Pending | -- | -- | -- |
| 11/14/2024 11/14/24 | For Sale | $1,895,000 | -- | $479 / Sq Ft |
Tax History
| Year | Tax Paid | Tax Assessment Tax Assessment Total Assessment is a certain percentage of the fair market value that is determined by local assessors to be the total taxable value of land and additions on the property. | Land | Improvement |
|---|---|---|---|---|
| 2024 | $23,294 | $1,961,710 | $1,296,791 | $664,919 |
| 2023 | $20,130 | $1,813,490 | $1,197,150 | $616,340 |
| 2022 | $19,230 | $1,732,388 | $1,140,109 | $592,279 |
| 2021 | $18,320 | $1,650,478 | $1,085,818 | $564,660 |
| 2020 | $18,434 | $1,624,024 | $1,075,067 | $548,957 |
| 2019 | $17,227 | $1,524,528 | $977,333 | $547,195 |
| 2018 | $17,227 | $1,524,528 | $977,333 | $547,195 |
| 2017 | $17,423 | $1,541,864 | $977,333 | $564,531 |
| 2016 | $15,591 | $1,453,016 | $888,485 | $564,531 |
| 2015 | $15,155 | $1,453,016 | $888,485 | $564,531 |
| 2014 | $15,220 | $1,459,237 | $888,485 | $570,752 |
Mortgage History
| Date | Status | Loan Amount | Loan Type |
|---|---|---|---|
| Open | $1,421,250 | New Conventional |
Deed History
| Date | Type | Sale Price | Title Company |
|---|---|---|---|
| Deed | $1,895,000 | Title Resources Guaranty | |
| Interfamily Deed Transfer | -- | Attorney |
Similar Homes in Alexandria, VA
Source: Bright MLS
MLS Number: VAAX2038964
APN: 041.01-01-03
- 1023 N Quaker Ln
- 1045 Woods Place
- 3413 Woods Ave
- 2206 Minor St
- 3125 King St
- 1725 W Braddock Place Unit 302
- 1735 W Braddock Place Unit 301
- 1909 Kenwood Ave Unit 303
- 1907 Kenwood Ave
- 1417 Kingston Ave
- 4154 36th St S
- 2400 Page Terrace
- 3517 Sterling Ave
- 3009 King St
- 1414 Woodbine St
- 1420 Woodbine St
- 1313 Bayliss Dr
- 3735 Jason Ave
- 1601 Kenwood Ave
- 3725 Ingalls Ave
