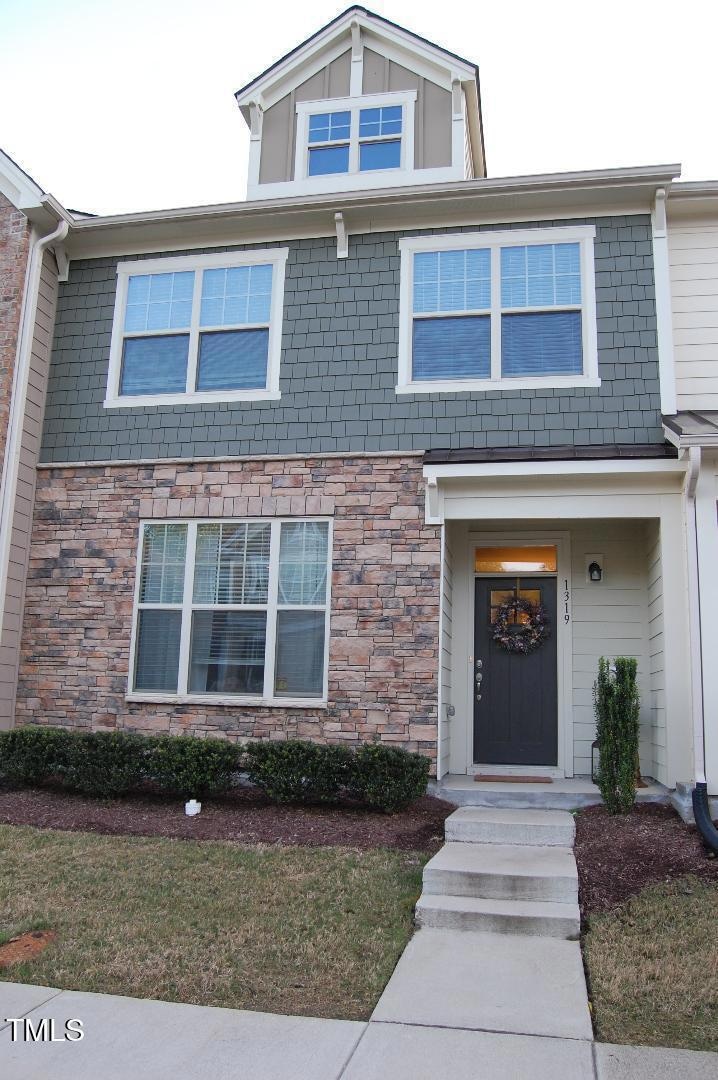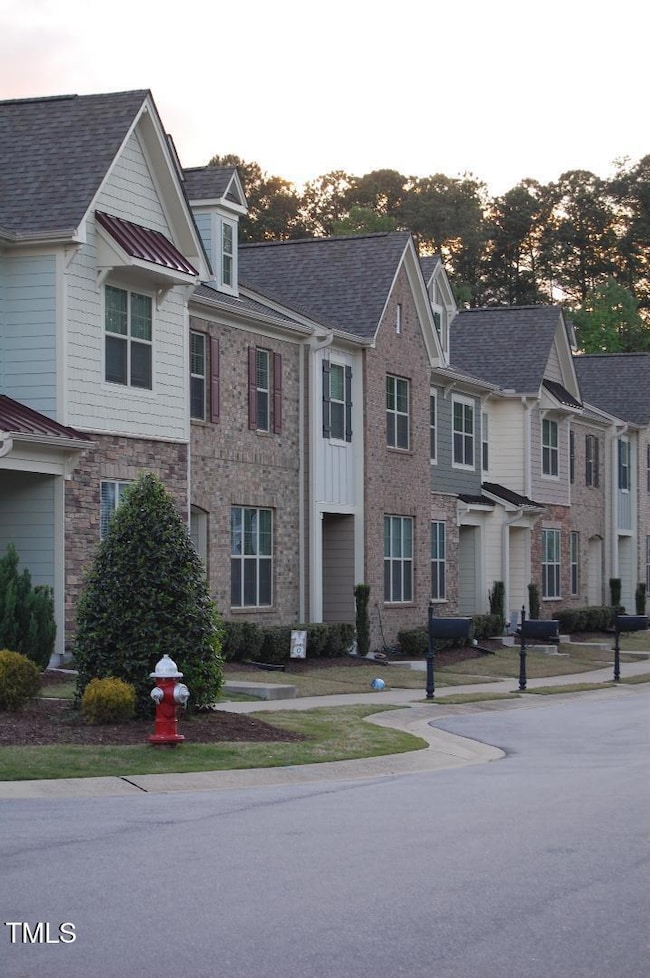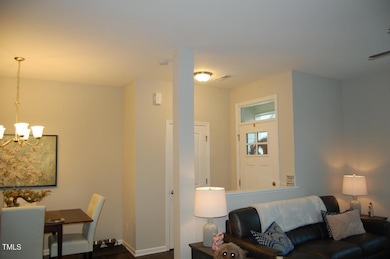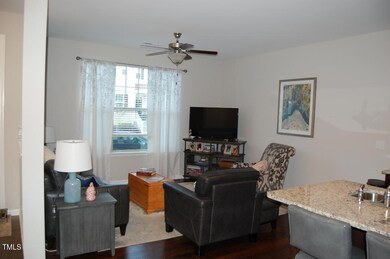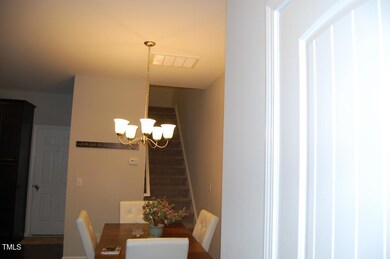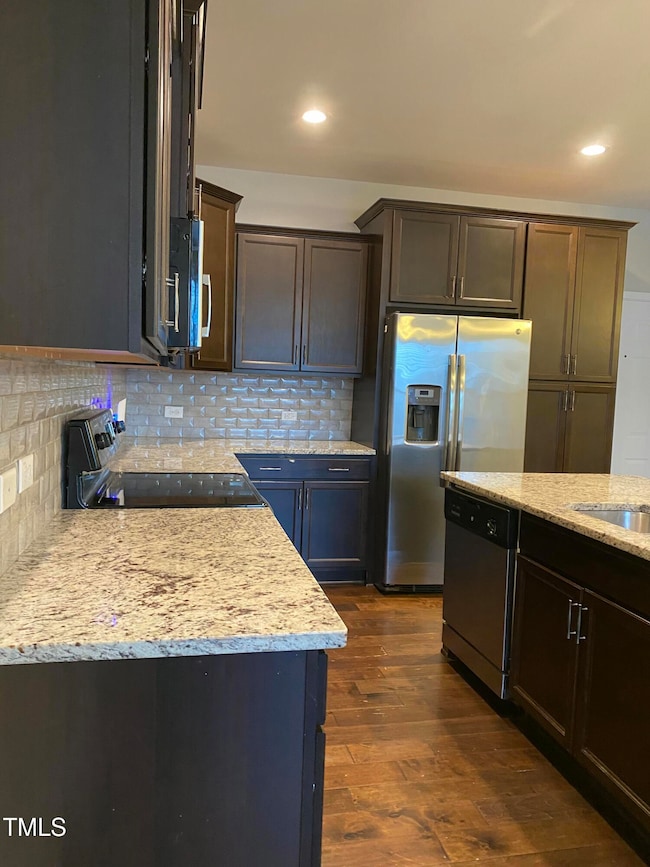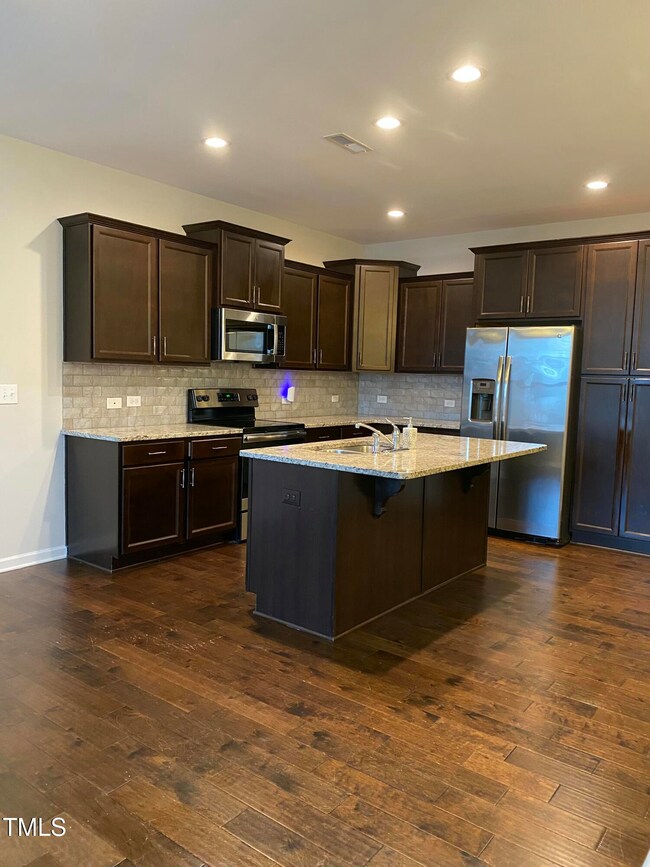
1319 Lakestone Village Ln Fuquay Varina, NC 27526
Fuquay-Varina NeighborhoodEstimated payment $2,318/month
Highlights
- Clubhouse
- Wood Flooring
- Granite Countertops
- Transitional Architecture
- High Ceiling
- Community Pool
About This Home
Move-In Ready Townhome | Stylish Upgrades & Prime Location
Bright, spacious, and meticulously updated, this 3-bedroom, 2.5-bathroom townhome offers the perfect blend of comfort and convenience. Freshly painted and move-in ready, it's designed for effortless living in a vibrant community.
Key Features:
Fresh Updates: Newly painted interiors and gleaming engineered hardwood floors on the main level.
Designer Kitchen: Rich espresso cabinets paired with sleek granite countertops for modern sophistication.
Comfortable Living: Plush carpeting in upstairs bedrooms for warmth and tranquility.
Luxurious Primary Suite: Expansive master bedroom with a walk-in closet and spa-inspired en suite bath featuring dual sinks, a large tiled shower, and a freestanding soaking tub.
Ample Parking: Double rear-entry garage paired with a long, flat driveway for extra parking space.
Prime Location: Steps from shopping, dining, and community amenities, including a pool and playground.
Why You'll Love It:
This home combines modern elegance with practical living, ideal for those seeking a low-maintenance lifestyle without sacrificing style. Enjoy upgraded finishes like espresso cabinetry, a quiet neighborhood, and urban conveniences just minutes away.
Don't Miss Out!
Schedule your tour today this gem won't stay on the market long!
Townhouse Details
Home Type
- Townhome
Est. Annual Taxes
- $2,860
Year Built
- Built in 2017
Lot Details
- 2,614 Sq Ft Lot
- Two or More Common Walls
- Northeast Facing Home
HOA Fees
Parking
- 2 Car Attached Garage
- Rear-Facing Garage
- Garage Door Opener
- Private Driveway
Home Design
- Transitional Architecture
- Slab Foundation
- Architectural Shingle Roof
Interior Spaces
- 1,512 Sq Ft Home
- 2-Story Property
- Smooth Ceilings
- High Ceiling
- Ceiling Fan
- Entrance Foyer
- Family Room
- Combination Kitchen and Dining Room
- Pull Down Stairs to Attic
Kitchen
- Electric Range
- Microwave
- Dishwasher
- ENERGY STAR Qualified Appliances
- Granite Countertops
Flooring
- Wood
- Carpet
Bedrooms and Bathrooms
- 3 Bedrooms
- Walk-In Closet
- Soaking Tub
- Walk-in Shower
Laundry
- Laundry on upper level
- Dryer
Home Security
Schools
- Fuquay Varina Elementary And Middle School
- Willow Spring High School
Utilities
- Central Heating and Cooling System
- Electric Water Heater
Listing and Financial Details
- Assessor Parcel Number 0667900202
Community Details
Overview
- Association fees include ground maintenance
- Lakestone Village Community Association, Inc Association, Phone Number (919) 362-1460
- R S Fincher Association
- Lakestone Village Subdivision
Recreation
- Community Playground
- Community Pool
Additional Features
- Clubhouse
- Fire and Smoke Detector
Map
Home Values in the Area
Average Home Value in this Area
Tax History
| Year | Tax Paid | Tax Assessment Tax Assessment Total Assessment is a certain percentage of the fair market value that is determined by local assessors to be the total taxable value of land and additions on the property. | Land | Improvement |
|---|---|---|---|---|
| 2024 | $2,860 | $325,931 | $70,000 | $255,931 |
| 2023 | $2,499 | $222,914 | $30,000 | $192,914 |
| 2022 | $2,348 | $222,914 | $30,000 | $192,914 |
| 2021 | $2,238 | $222,914 | $30,000 | $192,914 |
| 2020 | $2,238 | $222,914 | $30,000 | $192,914 |
| 2019 | $2,127 | $182,712 | $30,000 | $152,712 |
| 2018 | $2,006 | $182,712 | $30,000 | $152,712 |
| 2017 | $619 | $59,100 | $30,000 | $29,100 |
Property History
| Date | Event | Price | Change | Sq Ft Price |
|---|---|---|---|---|
| 03/29/2025 03/29/25 | Pending | -- | -- | -- |
| 03/07/2025 03/07/25 | Price Changed | $327,000 | -2.2% | $216 / Sq Ft |
| 02/18/2025 02/18/25 | For Sale | $334,500 | -- | $221 / Sq Ft |
Deed History
| Date | Type | Sale Price | Title Company |
|---|---|---|---|
| Warranty Deed | $216,000 | None Available | |
| Warranty Deed | $198,500 | None Available |
Mortgage History
| Date | Status | Loan Amount | Loan Type |
|---|---|---|---|
| Open | $155,600 | New Conventional | |
| Closed | $162,000 | New Conventional | |
| Previous Owner | $117,036 | Construction |
Similar Homes in the area
Source: Doorify MLS
MLS Number: 10076879
APN: 0667.04-90-0202-000
- 1928 Fishamble St
- 1913 Fishamble St
- 1917 Fishamble St
- 2030 Fishamble St
- 2030 Fishamble St
- 1937 Enniscorthy St
- 1929 Enniscorthy St
- 1933 Enniscorthy St
- 1941 Enniscorthy St
- 2034 Fishamble St
- 2042 Fishamble St
- 2038 Fishamble St
- 1209 Mill Valley Rd
- 1725 E Honey Springs Ave
- 1817 Old Branble Ln
- 1901 Old Bramble Ln
- 1901 Old Bramble Ln Unit 3
- 1905 Old Bramble Ln
- 1905 Old Bramble Ln Unit 4
- 1908 Old Bramble Ln Unit 8
