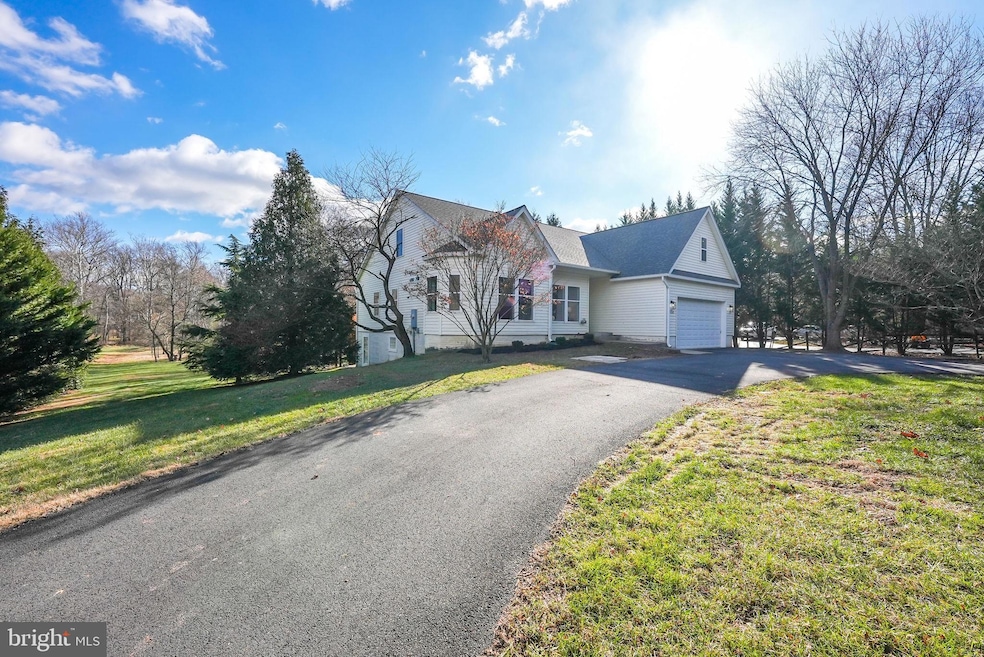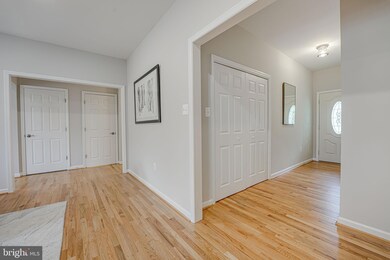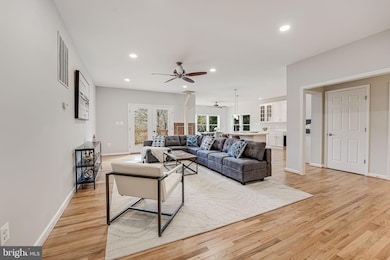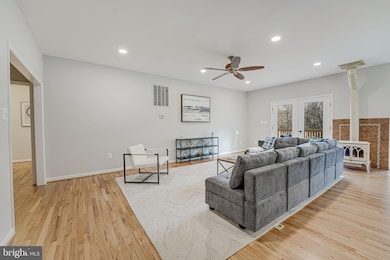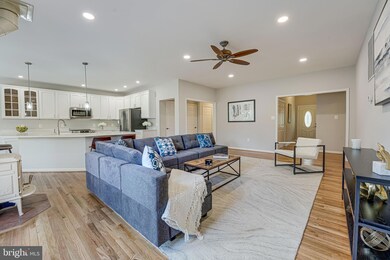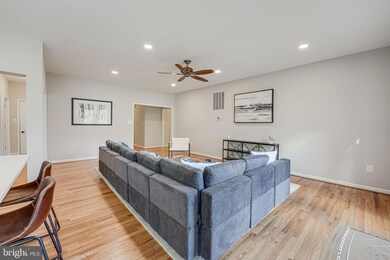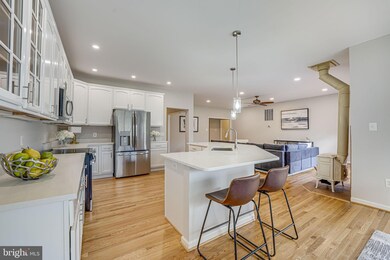
132 Lakeland Dr Sterling, VA 20164
Highlights
- Second Kitchen
- Open Floorplan
- Deck
- Horizon Elementary School Rated A-
- Cape Cod Architecture
- Wood Burning Stove
About This Home
As of February 2025Set on a generous 1.41-acre lot, this fully renovated home offers modern comforts with a serene, private setting. The circular driveway, surrounded by mature landscaping, leads to a spacious and beautifully updated residence that is perfect for both relaxation and entertaining. The main level boasts an open-concept design, where the family room seamlessly connects to the fully updated kitchen and dining area. The dining room opens onto a deck, providing effortless indoor-outdoor living. The primary suite is a private retreat featuring a large bedroom, dual-sink en-suite bathroom, a walk-in closet, and direct deck access. Two additional bedrooms on this level are bright and inviting, sharing a stylishly updated hall bathroom. The lower level is equally impressive, offering a large family room with access to a patio and the expansive backyard. This level also includes two spacious bedrooms, a second kitchen, and a luxurious bathroom complete with a soaking tub and separate shower. The upper level features a large, partially finished bonus room, ready for your final touches. This home combines thoughtful renovations with a functional layout, making it an exceptional find for those seeking space, comfort, and style.
Home Details
Home Type
- Single Family
Est. Annual Taxes
- $7,327
Year Built
- Built in 2004
Lot Details
- 1.41 Acre Lot
- Property is zoned CR1
Parking
- 2 Car Direct Access Garage
- 4 Driveway Spaces
- Front Facing Garage
- Garage Door Opener
- Circular Driveway
Home Design
- Cape Cod Architecture
- Slab Foundation
- Vinyl Siding
- Concrete Perimeter Foundation
Interior Spaces
- 3,700 Sq Ft Home
- Property has 3 Levels
- Open Floorplan
- Built-In Features
- Ceiling Fan
- Recessed Lighting
- Wood Burning Stove
- Dining Area
Kitchen
- Second Kitchen
- Built-In Range
- Built-In Microwave
- Dishwasher
- Stainless Steel Appliances
- Kitchen Island
- Upgraded Countertops
- Disposal
Flooring
- Wood
- Carpet
Bedrooms and Bathrooms
- En-Suite Bathroom
- Walk-In Closet
- Soaking Tub
- Bathtub with Shower
- Walk-in Shower
Laundry
- Laundry on main level
- Dryer
- Washer
Partially Finished Basement
- Walk-Out Basement
- Connecting Stairway
- Interior and Rear Basement Entry
- Basement Windows
Outdoor Features
- Deck
- Patio
- Porch
Schools
- Horizon Elementary School
- Seneca Ridge Middle School
- Dominion High School
Utilities
- Central Air
- Heat Pump System
- Well
- Electric Water Heater
Community Details
- No Home Owners Association
- Richland Acres Subdivision
Listing and Financial Details
- Tax Lot 2
- Assessor Parcel Number 013101587000
Map
Home Values in the Area
Average Home Value in this Area
Property History
| Date | Event | Price | Change | Sq Ft Price |
|---|---|---|---|---|
| 02/28/2025 02/28/25 | Sold | $1,185,000 | +10.2% | $320 / Sq Ft |
| 01/31/2025 01/31/25 | For Sale | $1,075,000 | -- | $291 / Sq Ft |
Tax History
| Year | Tax Paid | Tax Assessment Tax Assessment Total Assessment is a certain percentage of the fair market value that is determined by local assessors to be the total taxable value of land and additions on the property. | Land | Improvement |
|---|---|---|---|---|
| 2024 | $7,327 | $847,020 | $324,100 | $522,920 |
| 2023 | $7,264 | $830,210 | $289,100 | $541,110 |
| 2022 | $6,875 | $772,500 | $269,100 | $503,400 |
| 2021 | $6,289 | $641,740 | $269,100 | $372,640 |
| 2020 | $6,442 | $622,410 | $269,100 | $353,310 |
| 2019 | $6,172 | $590,590 | $253,500 | $337,090 |
| 2018 | $6,235 | $574,620 | $250,500 | $324,120 |
| 2017 | $6,418 | $570,510 | $250,500 | $320,010 |
| 2016 | $6,574 | $574,180 | $0 | $0 |
| 2015 | $6,686 | $338,590 | $0 | $338,590 |
| 2014 | $6,896 | $326,090 | $0 | $326,090 |
Mortgage History
| Date | Status | Loan Amount | Loan Type |
|---|---|---|---|
| Open | $1,125,750 | New Conventional | |
| Previous Owner | $270 | New Conventional |
Deed History
| Date | Type | Sale Price | Title Company |
|---|---|---|---|
| Deed | $1,185,000 | Chicago Title | |
| Deed Of Distribution | -- | None Listed On Document | |
| Deed | -- | -- |
Similar Homes in Sterling, VA
Source: Bright MLS
MLS Number: VALO2085776
APN: 013-10-1587
- 41 Cedar Dr
- 29 Cedar Dr
- 0 Lake Dr
- 12041 Thomas Ave
- 12116 Holly Knoll Cir
- 21320 Traskwood Ct
- 46865 Backwater Dr
- 21243 Ravenwood Ct
- 905 Holly Creek Dr
- 21345 Flatwood Place
- 46789 Sweet Birch Terrace
- 21232 Bullrush Place
- 46868 Trumpet Cir
- 608 E Charlotte St
- 11908 Plantation Dr Unit B
- 11908 Plantation Dr Unit A
- 46930 Courtyard Square
- 21780 Leatherleaf Cir
- 1064 Plato Ln
- 46939 Rabbitrun Terrace
