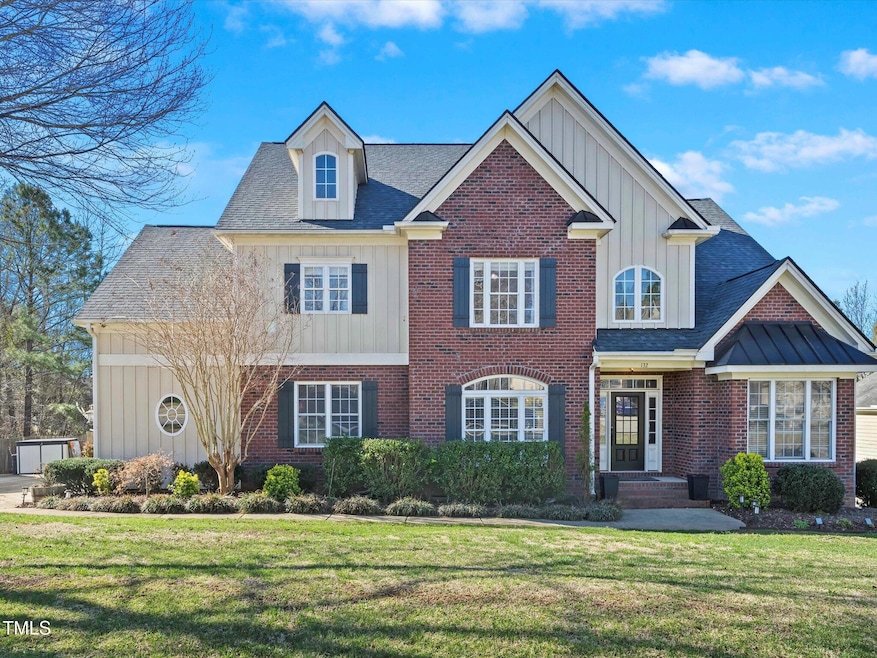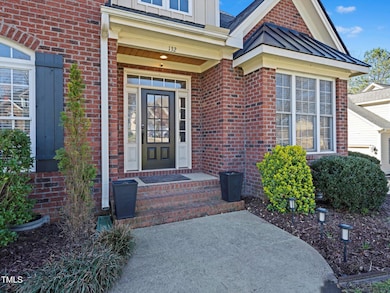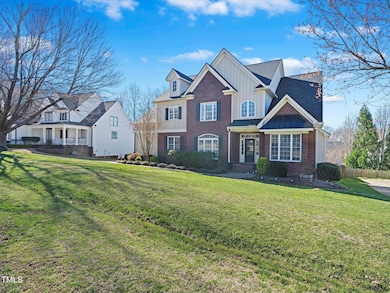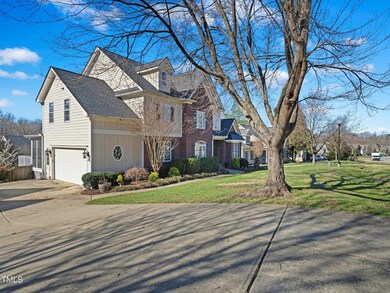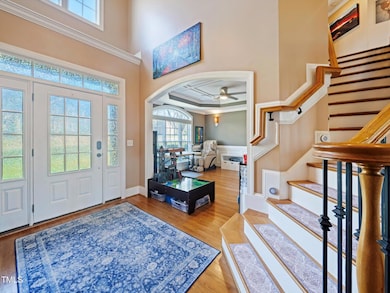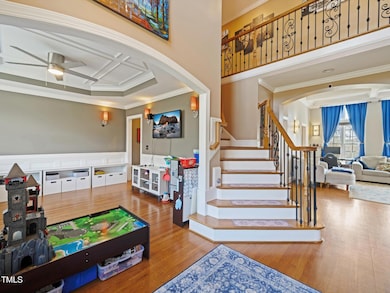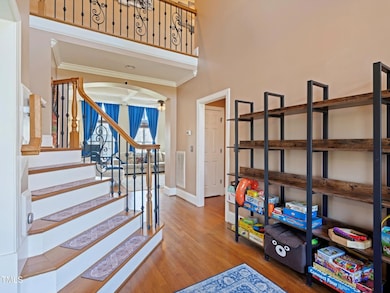
132 Mantle Dr Clayton, NC 27527
Riverwood NeighborhoodEstimated payment $4,019/month
Highlights
- Fitness Center
- Indoor Pool
- Clubhouse
- Riverwood Elementary School Rated A-
- Two Primary Bedrooms
- Property is near a clubhouse
About This Home
Welcome to 132 Mantle Drive, Clayton, NC
Located in the sought-after Riverwood Athletic Club community, this custom-built home combines luxury, space, and functionality in the heart of Johnston County.
With 3,251 square feet of thoughtfully designed living space, this five-bedroom, four-bathroom home is filled with natural light and high-end features throughout. The main floor offers a versatile guest suite, perfect for visitors a home office or dedicated gameroom, while the second floor includes a dedicated in-law suite, providing added flexibility and comfort.
The spacious kitchen is ideal for entertaining, featuring a large island, granite countertops, NEW double oven, and ample storage. Floor-to-ceiling windows fill the home with natural light, creating a bright and welcoming atmosphere. Enjoy year-round relaxation in the three-seasons room or step outside to the deck overlooking the fully fenced backyard. The backyard is a true highlight, complete with raised garden beds and mature fruit trees, including blackberry, peach, cherry, apple, and plum.
Additional features include built-in wood shelving in downstairs bedroom/garage, plus overhead storage in the two-car garage, a spacious open floor plan, and a walking trail directly behind the home. Riverwood Golf Course is just minutes away, downtown Clayton is conveniently close, and downtown Raleigh is only a 35-minute drive. Easy access to I-540 in just 13 minutes makes commuting simple.
Residents of Riverwood Athletic Club enjoy an array of amenities at multiple Fred Smith Communities: including fitness centers, three outdoor pools, 57 ft waterslide, 1 indoor pool with lanes, wading pool, playgrounds, and scenic walking trails.
This is a rare opportunity to own a beautifully designed home in one of Clayton's most desirable neighborhoods.
Home Details
Home Type
- Single Family
Est. Annual Taxes
- $5,818
Year Built
- Built in 2007
Lot Details
- 0.29 Acre Lot
- Lot Dimensions are 103x131x93x129
- Wood Fence
- Landscaped
- Private Lot
- Open Lot
- Lot Sloped Down
- Irrigation Equipment
- Orchard
- Few Trees
- Garden
- Back Yard Fenced and Front Yard
HOA Fees
- $80 Monthly HOA Fees
Parking
- 2 Car Attached Garage
- Parking Storage or Cabinetry
- Side Facing Garage
- Garage Door Opener
- Private Driveway
- 4 Open Parking Spaces
Home Design
- Transitional Architecture
- Brick Veneer
- Block Foundation
- Shingle Roof
Interior Spaces
- 3,251 Sq Ft Home
- 2-Story Property
- Wired For Data
- Bookcases
- Crown Molding
- Coffered Ceiling
- Tray Ceiling
- Smooth Ceilings
- Vaulted Ceiling
- Ceiling Fan
- Recessed Lighting
- Gas Log Fireplace
- Propane Fireplace
- Shutters
- Blinds
- Entrance Foyer
- Living Room with Fireplace
- Breakfast Room
- Dining Room
- Sun or Florida Room
- Storage
- Basement
- Crawl Space
- Unfinished Attic
- Fire and Smoke Detector
Kitchen
- Eat-In Kitchen
- Double Oven
- Propane Cooktop
- Range Hood
- Microwave
- Dishwasher
- Kitchen Island
- Granite Countertops
Flooring
- Wood
- Carpet
- Tile
Bedrooms and Bathrooms
- 5 Bedrooms
- Main Floor Bedroom
- Double Master Bedroom
- Walk-In Closet
- In-Law or Guest Suite
- 4 Full Bathrooms
- Double Vanity
- Whirlpool Bathtub
- Separate Shower in Primary Bathroom
- Bathtub with Shower
- Walk-in Shower
Laundry
- Laundry Room
- Laundry on upper level
- Sink Near Laundry
- Washer and Electric Dryer Hookup
Outdoor Features
- Indoor Pool
- Deck
- Covered patio or porch
- Exterior Lighting
- Rain Gutters
Location
- Property is near a clubhouse
- Property is near a golf course
Schools
- Riverwood Elementary And Middle School
- Corinth Holder High School
Utilities
- Forced Air Zoned Heating and Cooling System
- Heat Pump System
- Underground Utilities
- Propane
- Water Heater
- Fuel Tank
- High Speed Internet
Listing and Financial Details
- Assessor Parcel Number 16I02034H
Community Details
Overview
- Riverwood / Fred Smith Management Association, Phone Number (919) 553-9667
- Riverwood Athletic Club Subdivision
Amenities
- Clubhouse
Recreation
- Community Playground
- Fitness Center
- Community Pool
- Trails
Map
Home Values in the Area
Average Home Value in this Area
Tax History
| Year | Tax Paid | Tax Assessment Tax Assessment Total Assessment is a certain percentage of the fair market value that is determined by local assessors to be the total taxable value of land and additions on the property. | Land | Improvement |
|---|---|---|---|---|
| 2024 | $5,818 | $440,760 | $60,000 | $380,760 |
| 2023 | $5,686 | $440,760 | $60,000 | $380,760 |
| 2022 | $5,319 | $399,950 | $60,000 | $339,950 |
| 2021 | $5,239 | $399,950 | $60,000 | $339,950 |
| 2020 | $5,359 | $399,950 | $60,000 | $339,950 |
| 2019 | $5,359 | $399,950 | $60,000 | $339,950 |
| 2018 | $5,282 | $388,390 | $65,000 | $323,390 |
| 2017 | $5,166 | $388,390 | $65,000 | $323,390 |
| 2016 | $5,166 | $388,390 | $65,000 | $323,390 |
| 2015 | $5,068 | $388,390 | $65,000 | $323,390 |
| 2014 | $5,068 | $388,390 | $65,000 | $323,390 |
Property History
| Date | Event | Price | Change | Sq Ft Price |
|---|---|---|---|---|
| 03/20/2025 03/20/25 | For Sale | $620,000 | +11.7% | $191 / Sq Ft |
| 12/15/2023 12/15/23 | Off Market | $555,000 | -- | -- |
| 01/13/2022 01/13/22 | Sold | $555,000 | -0.4% | $176 / Sq Ft |
| 12/08/2021 12/08/21 | Pending | -- | -- | -- |
| 10/23/2021 10/23/21 | For Sale | $557,000 | -- | $177 / Sq Ft |
Deed History
| Date | Type | Sale Price | Title Company |
|---|---|---|---|
| Warranty Deed | $555,000 | None Available | |
| Warranty Deed | $352,000 | None Available | |
| Warranty Deed | $398,000 | None Available | |
| Warranty Deed | $57,000 | None Available |
Mortgage History
| Date | Status | Loan Amount | Loan Type |
|---|---|---|---|
| Open | $43,380 | Credit Line Revolving | |
| Open | $377,950 | FHA | |
| Previous Owner | $359,236 | VA | |
| Previous Owner | $363,616 | New Conventional | |
| Previous Owner | $49,000 | Credit Line Revolving | |
| Previous Owner | $31,600 | Credit Line Revolving | |
| Previous Owner | $310,000 | New Conventional | |
| Previous Owner | $315,000 | New Conventional | |
| Previous Owner | $322,300 | Unknown | |
| Previous Owner | $318,400 | Purchase Money Mortgage |
Similar Homes in Clayton, NC
Source: Doorify MLS
MLS Number: 10083627
APN: 16I02034H
- 124 Mantle Dr
- 101 Mantle Dr
- 312 Sarazen Dr
- 329 Chamberlain Dr
- 169 Woodson Dr
- 365 Woodson Dr
- 117 Woodson Dr
- 416 Collinsworth Dr
- 248 Swann Trail
- 240 Swann Trail
- 257 Swann Trail
- 397 Woodson Dr
- 245 E Webber Ln
- 300 Nelson Ln
- 208 Tarkenton Ct
- 193 N Grande Overlook Dr
- 126 Claire Dr
- 330 Bridgeport Cir
- 344 Arcadius Dr
- 294 Arcadius Dr
