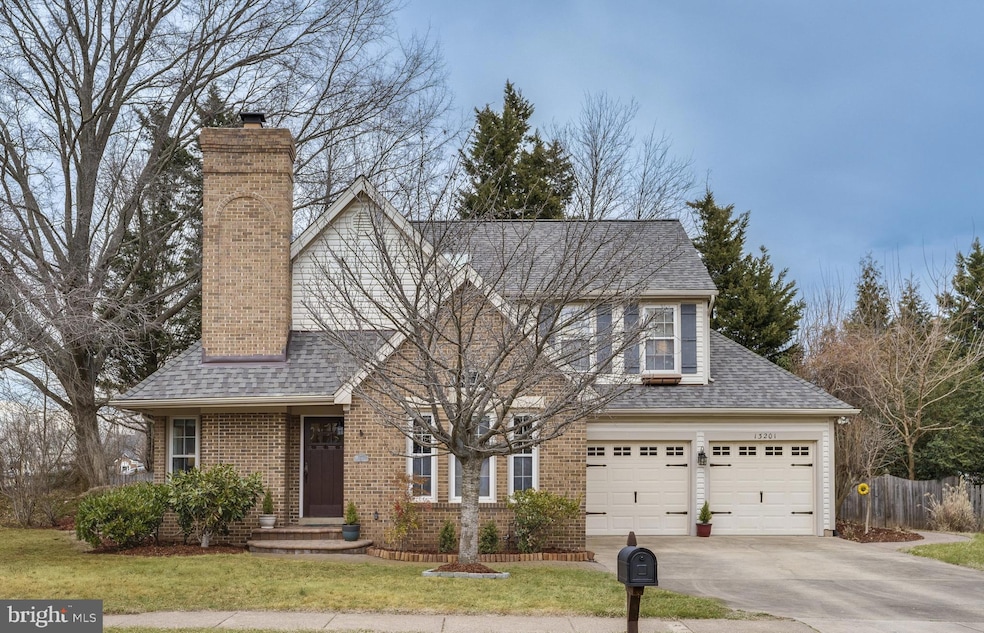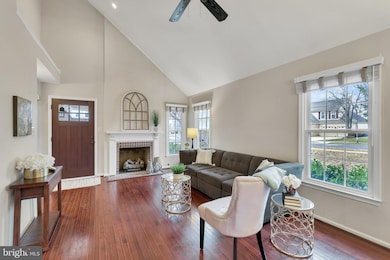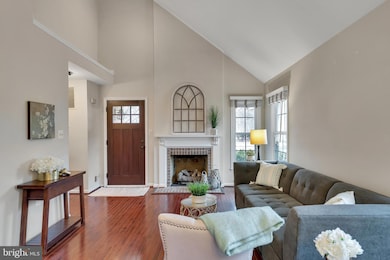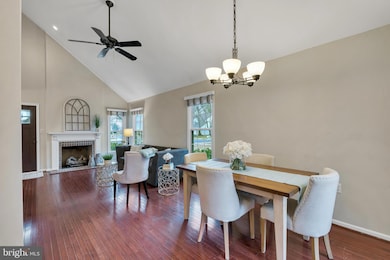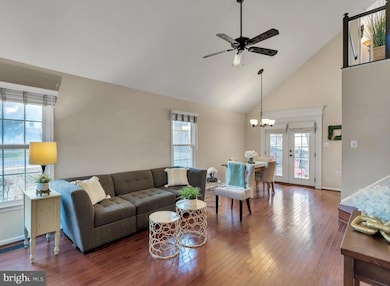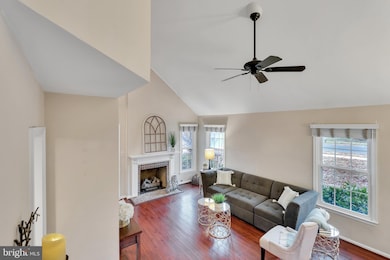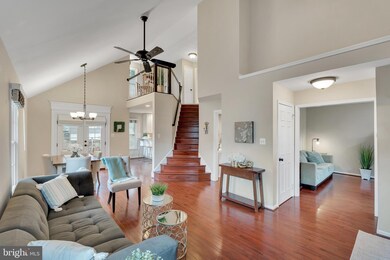
13201 Stone Heather Dr Herndon, VA 20171
Oak Hill NeighborhoodHighlights
- Open Floorplan
- Colonial Architecture
- Recreation Room
- Oak Hill Elementary School Rated A
- Deck
- Vaulted Ceiling
About This Home
As of April 2025Welcome to this beautifully designed 3-bedroom, 2.5-bath home, offering 2,200 sq. ft. of stylish and functional living space. Nestled in a desirable neighborhood, this home features an open-concept floor plan with abundant natural light, high ceilings, and elegant finishes throughout. There is new carpet on upper and lower levels as well as a brand-new roof.
The spacious kitchen is a dream, boasting quartz countertops, stainless steel appliances, Viking 5 burner cooktop, ample cabinetry, and a breakfast bar perfect for entertaining. The inviting living room provides a cozy ambiance with a 2-story gas fireplace, while the dining area seamlessly flows for easy gatherings. There is a 3rd bedroom/den on the main level which offers flexibility to fit your needs with easy access to the main living area. There is a main level laundry room with extra storage.
The upper level of this home offers two bedrooms, which includes a large primary with a walk-in closet. The well-appointed bedrooms provide comfort and privacy, while the shared bathroom features modern finishes and ample space. The loft is a bonus area which can be used for a home office or an additional lounge area.
The lower level is designed for relaxation and functionality, featuring a very large recreation room perfect for movie nights. A separate bonus room which is ideal for an office, guest room, playroom, or exercise room. The full bath adds convenience while the dedicated storage room ensures plenty of room for organization.
Enjoy outdoor living with a fenced in yard for privacy and a large patio, perfect for relaxing or entertaining. Conveniently located near schools, shopping, dining, and major highways, this home is a must-see! Schedule your showing today!
The neighborhood amenities include a pool with a swimming team, playground, walking paths, bike trail, community center, and outdoor tennis courts. There is easy access to major commuter routes, airport, shopping, dining, and top schools making it an ideal location for all.
Home Details
Home Type
- Single Family
Est. Annual Taxes
- $8,776
Year Built
- Built in 1985
Lot Details
- 8,500 Sq Ft Lot
- Property is Fully Fenced
- Property is in excellent condition
- Property is zoned 130
HOA Fees
- $42 Monthly HOA Fees
Parking
- 2 Car Attached Garage
- Garage Door Opener
Home Design
- Colonial Architecture
- Brick Exterior Construction
- Vinyl Siding
- Concrete Perimeter Foundation
Interior Spaces
- Property has 3 Levels
- Open Floorplan
- Vaulted Ceiling
- Ceiling Fan
- Skylights
- Gas Fireplace
- Window Treatments
- French Doors
- Combination Dining and Living Room
- Den
- Recreation Room
- Loft
- Storage Room
- Finished Basement
- Basement Fills Entire Space Under The House
Kitchen
- Electric Oven or Range
- Range Hood
- Dishwasher
- Disposal
Flooring
- Solid Hardwood
- Carpet
- Tile or Brick
Bedrooms and Bathrooms
- En-Suite Primary Bedroom
- Bathtub with Shower
Laundry
- Laundry Room
- Laundry on main level
- Dryer
- Washer
Outdoor Features
- Deck
- Patio
Schools
- Oak Hill Elementary School
- Franklin Middle School
- Chantilly High School
Utilities
- Forced Air Heating and Cooling System
- Vented Exhaust Fan
- Electric Water Heater
Listing and Financial Details
- Tax Lot 185
- Assessor Parcel Number 0351 02 0185
Community Details
Overview
- Association fees include pool(s), common area maintenance, management
- Chantilly Highlands HOA
- Chantilly Highlands Subdivision, Dalton Floorplan
- Property Manager
Amenities
- Picnic Area
- Common Area
- Community Center
Recreation
- Tennis Courts
- Community Playground
- Community Pool
- Jogging Path
Map
Home Values in the Area
Average Home Value in this Area
Property History
| Date | Event | Price | Change | Sq Ft Price |
|---|---|---|---|---|
| 04/11/2025 04/11/25 | Sold | $852,000 | +1.2% | $377 / Sq Ft |
| 03/10/2025 03/10/25 | Pending | -- | -- | -- |
| 03/07/2025 03/07/25 | For Sale | $842,000 | +49.0% | $372 / Sq Ft |
| 03/30/2016 03/30/16 | Sold | $565,000 | -1.7% | $343 / Sq Ft |
| 02/23/2016 02/23/16 | Pending | -- | -- | -- |
| 02/12/2016 02/12/16 | For Sale | $575,000 | -- | $349 / Sq Ft |
Tax History
| Year | Tax Paid | Tax Assessment Tax Assessment Total Assessment is a certain percentage of the fair market value that is determined by local assessors to be the total taxable value of land and additions on the property. | Land | Improvement |
|---|---|---|---|---|
| 2024 | $8,776 | $757,560 | $299,000 | $458,560 |
| 2023 | $8,801 | $779,900 | $299,000 | $480,900 |
| 2022 | $7,971 | $697,030 | $269,000 | $428,030 |
| 2021 | $7,396 | $630,230 | $249,000 | $381,230 |
| 2020 | $7,148 | $603,970 | $239,000 | $364,970 |
| 2019 | $6,886 | $581,870 | $234,000 | $347,870 |
| 2018 | $6,498 | $565,040 | $229,000 | $336,040 |
| 2017 | $6,560 | $565,040 | $229,000 | $336,040 |
| 2016 | $6,394 | $551,920 | $229,000 | $322,920 |
| 2015 | $5,888 | $527,570 | $219,000 | $308,570 |
| 2014 | $5,719 | $513,620 | $209,000 | $304,620 |
Mortgage History
| Date | Status | Loan Amount | Loan Type |
|---|---|---|---|
| Open | $452,000 | New Conventional | |
| Previous Owner | $362,500 | New Conventional | |
| Previous Owner | $387,233 | New Conventional | |
| Previous Owner | $385,500 | New Conventional | |
| Previous Owner | $165,600 | No Value Available |
Deed History
| Date | Type | Sale Price | Title Company |
|---|---|---|---|
| Warranty Deed | $565,000 | Hazelwood Title & Escrow | |
| Warranty Deed | $524,500 | -- | |
| Deed | $207,000 | -- |
Similar Homes in Herndon, VA
Source: Bright MLS
MLS Number: VAFX2222552
APN: 0351-02-0185
- 13119 Ladybank Ln
- 13203 Ladybank Ln
- 3224 Kinross Cir
- 13175 Ladybank Ln
- 3035 Jeannie Anna Ct
- 13417 Elevation Ln
- 13164 Autumn Hill Ln
- 3053 Ashburton Ave
- 3120 Kinross Cir
- 3005 Hutumn Ct
- 2968 Emerald Chase Dr
- 2918 Ashdown Forest Dr
- 13522 Old Dairy Rd
- 3113 Kinross Cir
- 3229 Wildmere Place
- 12985 Thistlethorn Dr
- 3281 Laneview Place
- 12986 Prince Towne Ct
- 3303 Flintwood Ct
- 13667 Neil Armstrong Ave
