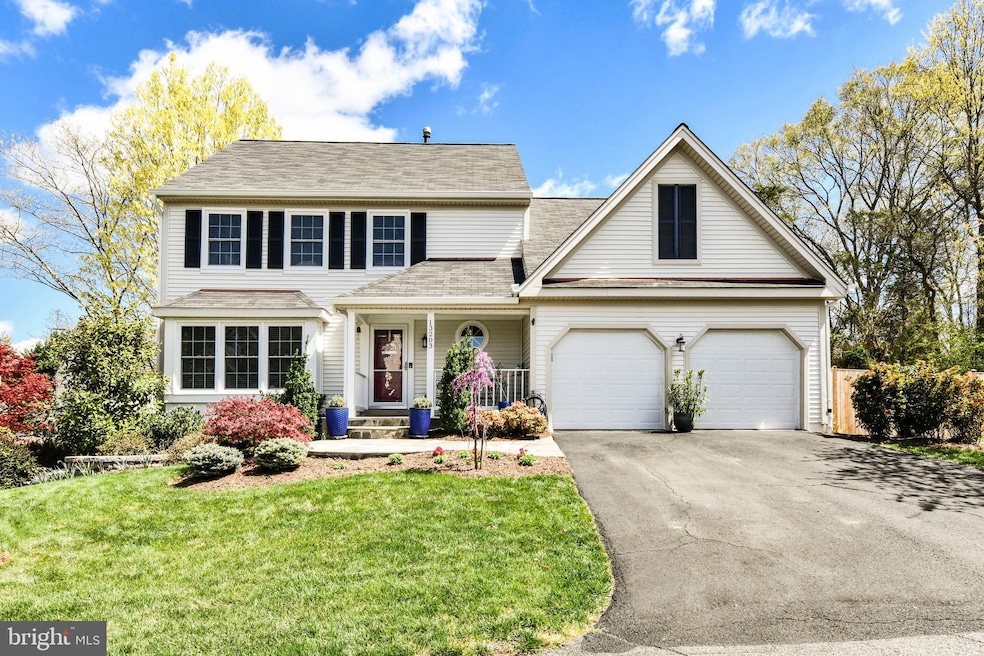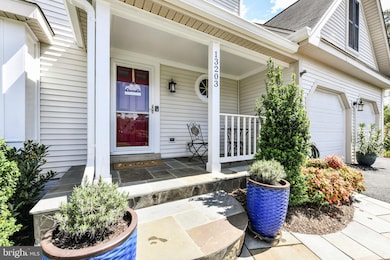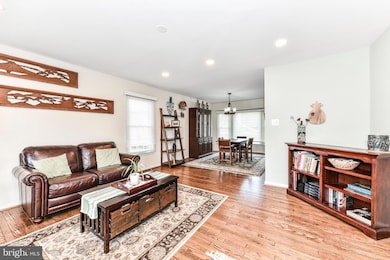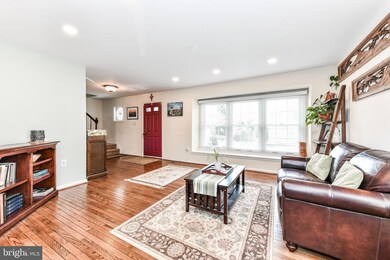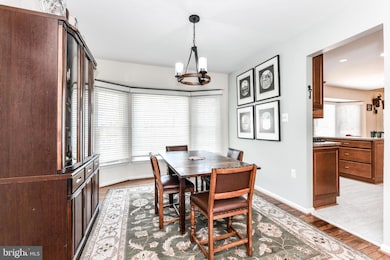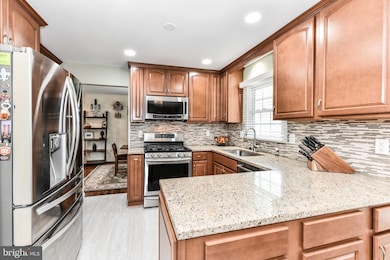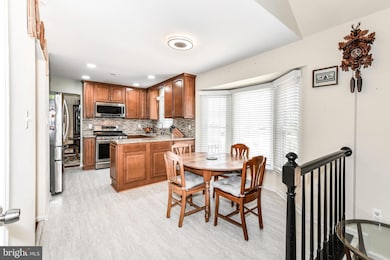
13203 Ladybank Ln Herndon, VA 20171
Oak Hill NeighborhoodEstimated payment $6,079/month
Highlights
- Colonial Architecture
- Deck
- Stainless Steel Appliances
- Oak Hill Elementary School Rated A
- Community Pool
- Porch
About This Home
Discover this stunning, beautifully updated home in one Chantilly Highlands most sought after private enclaves. This 4 bedroom, 2 full bath, 2 half bath home showcases luxury throughout to include a gourmet kitchen, updated baths, newer hardwood floors, LVP and carpeting. Several bedrooms feature designer organization closet systems for the ultimate in efficiency. Finished basement has large family room, work-out space, half bath and sliding door that walks out to provide easy access to the large, fenced in back yard. The laundry room is spacious and nicely finished with bonus storage. This home is situated at the back of a private drive and the owners enjoy peaceful, wooded views from their deck. The curb appeal of the home is enhanced by stone garden beds and beautiful, professional landscaping. The Chantilly Highlands community boasts a wealth of amenities to include a pool with diving board, lap lane and a competitive swimming team, a private park and playground, tennis/pickle ball courts and nearby walking trails. The community is located nearby McLearen Square Shopping, Franklin Farm Shopping, Udvar Hazy Air & Space Museum, Sully historic plantation, Dulles Airport, Silver Line Metro and the Thomas Jefferson Bus depot for covenient commuting.
This exceptional home offers the perfect blend of space, luxury, privacy and convenient commuting—schedule your showing today and see it for yourself!
Home Details
Home Type
- Single Family
Est. Annual Taxes
- $10,487
Year Built
- Built in 1987
Lot Details
- 0.28 Acre Lot
- Property is zoned 131
HOA Fees
- $42 Monthly HOA Fees
Parking
- 2 Car Attached Garage
- Garage Door Opener
- Driveway
Home Design
- Colonial Architecture
- Block Foundation
- Vinyl Siding
Interior Spaces
- Property has 2 Levels
- Ceiling Fan
- Gas Fireplace
- Dining Area
- Carpet
Kitchen
- Gas Oven or Range
- Built-In Microwave
- Ice Maker
- Dishwasher
- Stainless Steel Appliances
- Disposal
Bedrooms and Bathrooms
- 4 Bedrooms
Laundry
- Front Loading Dryer
- Front Loading Washer
Finished Basement
- Walk-Out Basement
- Rear Basement Entry
- Laundry in Basement
- Basement Windows
Outdoor Features
- Deck
- Porch
Schools
- Oak Hill Elementary School
- Franklin Middle School
- Chantilly High School
Utilities
- Central Heating and Cooling System
- Natural Gas Water Heater
Listing and Financial Details
- Tax Lot 535
- Assessor Parcel Number 0351 02 0535
Community Details
Overview
- Association fees include common area maintenance, recreation facility, reserve funds, snow removal
- Chantilly Highlands Homes Association
- Chantilly Highlands Subdivision
Recreation
- Community Playground
- Community Pool
Map
Home Values in the Area
Average Home Value in this Area
Tax History
| Year | Tax Paid | Tax Assessment Tax Assessment Total Assessment is a certain percentage of the fair market value that is determined by local assessors to be the total taxable value of land and additions on the property. | Land | Improvement |
|---|---|---|---|---|
| 2024 | $9,619 | $830,260 | $301,000 | $529,260 |
| 2023 | $9,645 | $854,650 | $301,000 | $553,650 |
| 2022 | $8,806 | $770,060 | $271,000 | $499,060 |
| 2021 | $8,164 | $695,700 | $251,000 | $444,700 |
| 2020 | $7,832 | $661,760 | $241,000 | $420,760 |
| 2019 | $7,592 | $641,470 | $236,000 | $405,470 |
| 2018 | $7,193 | $625,450 | $231,000 | $394,450 |
| 2017 | $7,261 | $625,450 | $231,000 | $394,450 |
| 2016 | $7,200 | $621,450 | $231,000 | $390,450 |
| 2015 | $6,636 | $594,600 | $221,000 | $373,600 |
| 2014 | $6,405 | $575,210 | $211,000 | $364,210 |
Property History
| Date | Event | Price | Change | Sq Ft Price |
|---|---|---|---|---|
| 04/11/2025 04/11/25 | For Sale | $925,000 | +6.3% | $336 / Sq Ft |
| 09/11/2023 09/11/23 | Sold | $870,000 | +5.5% | $423 / Sq Ft |
| 08/14/2023 08/14/23 | Pending | -- | -- | -- |
| 08/10/2023 08/10/23 | For Sale | $825,000 | +36.4% | $401 / Sq Ft |
| 04/28/2016 04/28/16 | Sold | $605,000 | 0.0% | $220 / Sq Ft |
| 03/13/2016 03/13/16 | Pending | -- | -- | -- |
| 03/13/2016 03/13/16 | Off Market | $605,000 | -- | -- |
| 03/12/2016 03/12/16 | Price Changed | $599,900 | -4.0% | $218 / Sq Ft |
| 03/02/2016 03/02/16 | Price Changed | $624,900 | -2.4% | $227 / Sq Ft |
| 02/22/2016 02/22/16 | Price Changed | $640,000 | -3.0% | $232 / Sq Ft |
| 02/10/2016 02/10/16 | For Sale | $659,900 | +17.8% | $239 / Sq Ft |
| 11/15/2012 11/15/12 | Sold | $560,000 | -1.6% | $203 / Sq Ft |
| 09/20/2012 09/20/12 | Pending | -- | -- | -- |
| 08/31/2012 08/31/12 | For Sale | $569,000 | +1.6% | $206 / Sq Ft |
| 08/31/2012 08/31/12 | Off Market | $560,000 | -- | -- |
Deed History
| Date | Type | Sale Price | Title Company |
|---|---|---|---|
| Warranty Deed | $870,000 | Old Republic National Title In | |
| Warranty Deed | $605,000 | The Settlement Group Inc | |
| Warranty Deed | $560,000 | -- | |
| Warranty Deed | $512,000 | -- |
Mortgage History
| Date | Status | Loan Amount | Loan Type |
|---|---|---|---|
| Open | $838,897 | VA | |
| Previous Owner | $624,965 | VA | |
| Previous Owner | $448,000 | New Conventional | |
| Previous Owner | $528,896 | VA |
Similar Homes in Herndon, VA
Source: Bright MLS
MLS Number: VAFX2232016
APN: 0351-02-0535
- 13119 Ladybank Ln
- 13175 Ladybank Ln
- 3053 Ashburton Ave
- 13164 Autumn Hill Ln
- 3229 Wildmere Place
- 12985 Thistlethorn Dr
- 3224 Kinross Cir
- 2918 Ashdown Forest Dr
- 3281 Laneview Place
- 3035 Jeannie Anna Ct
- 13417 Elevation Ln
- 2968 Emerald Chase Dr
- 12986 Prince Towne Ct
- 3298 Laneview Place
- 13522 Old Dairy Rd
- 3120 Kinross Cir
- 3005 Hutumn Ct
- 3113 Kinross Cir
- 2959 Franklin Oaks Dr
- 13110 Thompson Rd
