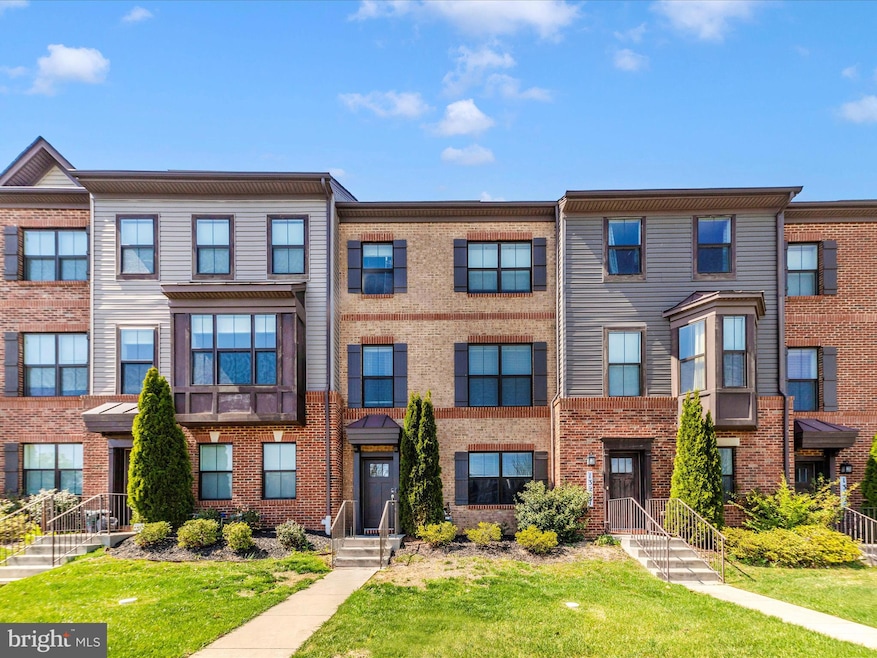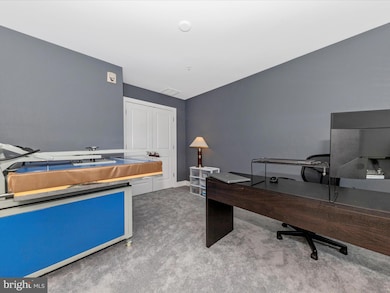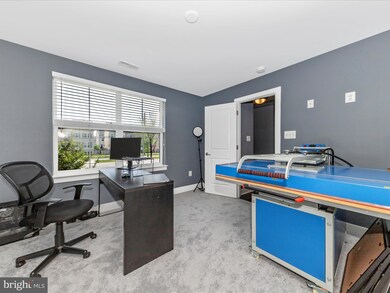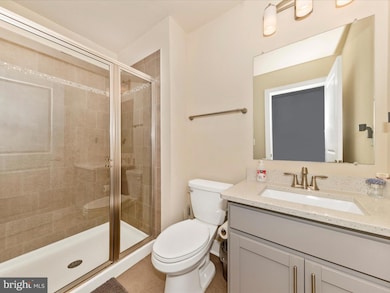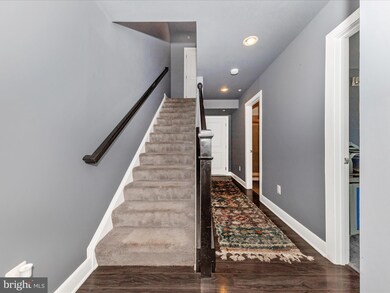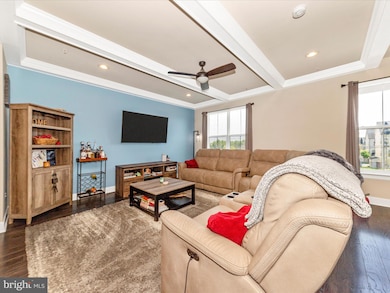
13209 Shawnee Ln Clarksburg, MD 20871
Estimated payment $4,180/month
Highlights
- Fitness Center
- Colonial Architecture
- Community Center
- Clarksburg Elementary Rated A
- Community Pool
- 2 Car Attached Garage
About This Home
Distinct from the standard contemporary builds of Clarksburg Square, this impressive 4-level townhome features 4 bedrooms, 3 full bathrooms, 2 half baths, and an abundance of upgrades, all nestled in a vibrant, amenity-rich community.Situated on a charming, tree-lined street surrounded by sidewalks and green space, this home offers a warm neighborhood feel with convenient access to Clarksburg Village, Clarksburg Premium Outlets, parks, and major commuter routes. The Clarksburg Square community offers residents an exceptional lifestyle with access to a clubhouse, pool, fitness center, dog park, tot lot, playground, and more—perfect for every stage of life.The curb appeal is matched by a low-maintenance front yard, while a composite deck provides a serene setting for outdoor dining, grilling, or simply enjoying the fresh air.Inside, the home greets you with wide-plank engineered hardwood floors and a bright, open-concept layout that flows effortlessly from room to room. The gourmet kitchen is a true showpiece, featuring quartz countertops, a designer stone backsplash, premium stainless steel appliances, a central island, and a two-tier peninsula ideal for casual dining and entertaining.The sun-filled living room, with its exposed ceiling beams, creates a welcoming ambiance and an ideal space for everyday living or gatherings.Upstairs, the primary suite offers a peaceful retreat with a spacious walk-in closet and an en suite bath featuring a walk-in shower. Two additional bedrooms and a full bath complete the upper level, along with a brand-new washer and dryer for added convenience.The ground level includes a fourth bedroom and a third full bathroom, offering privacy and flexibility—perfect for guests, a home office, or multi-generational living.The top-floor loft adds another dimension to the home with its versatility—ideal for a home gym, creative studio, lounge, or office. Step outside to the expansive rooftop terrace, a true highlight, where you can enjoy sunset views, entertain under the stars, or simply relax in your own private outdoor oasis. A half bath on this level adds extra comfort for guests.A two-car garage with a wide driveway provides plenty of parking and storage, while solar panels bring eco-conscious efficiency and long-term savings.This beautifully maintained home delivers space, style, and location, all within one of Clarksburg’s most sought-after communities.
Open House Schedule
-
Saturday, April 26, 20251:00 to 3:00 pm4/26/2025 1:00:00 PM +00:004/26/2025 3:00:00 PM +00:00Add to Calendar
-
Sunday, April 27, 20251:00 to 3:00 pm4/27/2025 1:00:00 PM +00:004/27/2025 3:00:00 PM +00:00Add to Calendar
Townhouse Details
Home Type
- Townhome
Est. Annual Taxes
- $5,889
Year Built
- Built in 2017
Lot Details
- 1,560 Sq Ft Lot
- Property is in excellent condition
HOA Fees
- $145 Monthly HOA Fees
Parking
- 2 Car Attached Garage
- 2 Driveway Spaces
- Rear-Facing Garage
- Garage Door Opener
Home Design
- Colonial Architecture
- Slab Foundation
- Frame Construction
- Architectural Shingle Roof
Interior Spaces
- Property has 4 Levels
- Ceiling height of 9 feet or more
Kitchen
- Built-In Oven
- Six Burner Stove
- Range Hood
- Built-In Microwave
- Dishwasher
- Disposal
Flooring
- Carpet
- Luxury Vinyl Plank Tile
Bedrooms and Bathrooms
Laundry
- Laundry on upper level
- Dryer
- Washer
Finished Basement
- Walk-Out Basement
- Garage Access
- Basement Windows
Home Security
Eco-Friendly Details
- Energy-Efficient Appliances
- Energy-Efficient Windows
- Cooling system powered by solar connected to the grid
Schools
- Clarksburg Elementary School
- Rocky Hill Middle School
- Clarksburg High School
Utilities
- Central Heating and Cooling System
- Programmable Thermostat
- Natural Gas Water Heater
- Phone Available
- Cable TV Available
Listing and Financial Details
- Tax Lot 21
- Assessor Parcel Number 160203763144
Community Details
Overview
- Association fees include common area maintenance, lawn maintenance, management, pool(s), reserve funds, road maintenance, snow removal, trash
- Clarksburg Square HOA
- Built by Lennar
- Clarksburg Square Subdivision, Cambridge Floorplan
- Property Manager
Amenities
- Common Area
- Community Center
Recreation
- Fitness Center
- Community Pool
- Dog Park
Pet Policy
- Pets Allowed
Security
- Fire and Smoke Detector
- Fire Sprinkler System
Map
Home Values in the Area
Average Home Value in this Area
Tax History
| Year | Tax Paid | Tax Assessment Tax Assessment Total Assessment is a certain percentage of the fair market value that is determined by local assessors to be the total taxable value of land and additions on the property. | Land | Improvement |
|---|---|---|---|---|
| 2024 | $5,889 | $478,600 | $150,000 | $328,600 |
| 2023 | $6,461 | $469,800 | $0 | $0 |
| 2022 | $4,743 | $461,000 | $0 | $0 |
| 2021 | $4,595 | $452,200 | $150,000 | $302,200 |
| 2020 | $4,337 | $430,800 | $0 | $0 |
| 2019 | $4,070 | $409,400 | $0 | $0 |
| 2018 | $4,491 | $388,000 | $120,000 | $268,000 |
| 2017 | $1,380 | $120,000 | $0 | $0 |
| 2016 | -- | $120,000 | $0 | $0 |
Property History
| Date | Event | Price | Change | Sq Ft Price |
|---|---|---|---|---|
| 04/24/2025 04/24/25 | For Sale | $635,000 | -- | $322 / Sq Ft |
Deed History
| Date | Type | Sale Price | Title Company |
|---|---|---|---|
| Deed | $460,140 | North American Title |
Mortgage History
| Date | Status | Loan Amount | Loan Type |
|---|---|---|---|
| Open | $520,960 | FHA | |
| Closed | $443,451 | FHA | |
| Closed | $445,122 | FHA | |
| Closed | $551,805 | FHA |
Similar Homes in Clarksburg, MD
Source: Bright MLS
MLS Number: MDMC2172450
APN: 02-03763144
- 22604 Tate St
- 22632 Tate St
- 22528 Phillips St Unit 405
- 13318 Garnkirk Forest Dr
- 22816 Frederick Rd
- 13254 Dowdens Ridge Dr
- 22931 Townsend Trail
- HOMESITE AQ45 Petrel St
- 13230 Petrel St Unit 2207
- 13706 Petrel St
- 13240 Petrel St Unit 106
- 23243 Observation Dr Unit 2221
- 6 Painted Lady Way
- 13220 Petrel St Unit 4103
- 13220 Petrel St Unit 4105
- 13210 Petrel St Unit 3305
- 13210 Petrel St Unit 3304
- 13210 Petrel St Unit 3106
- 13305 Petrel St
- 13307 Petrel St
