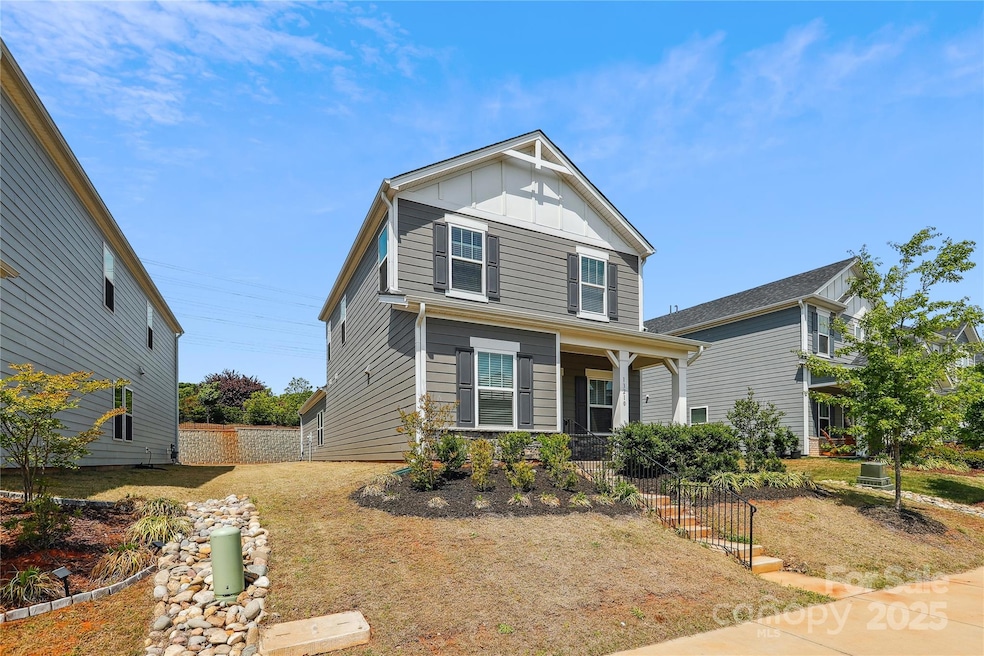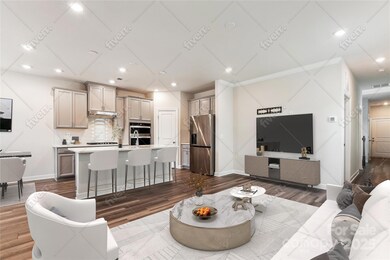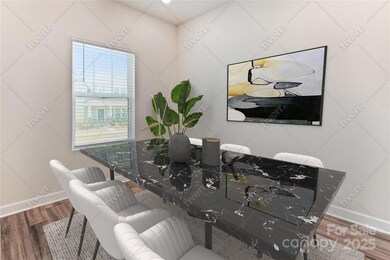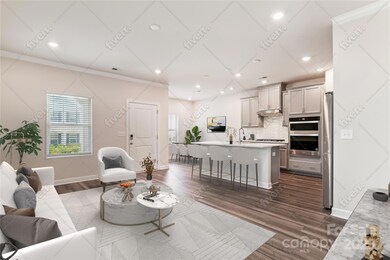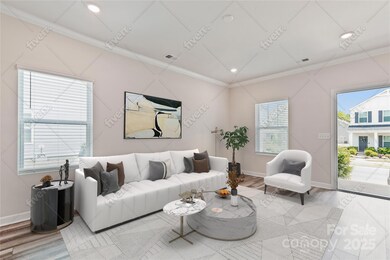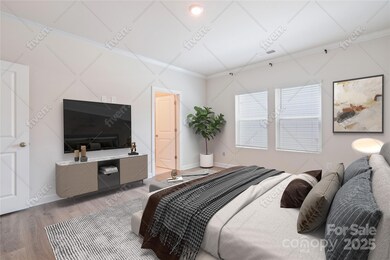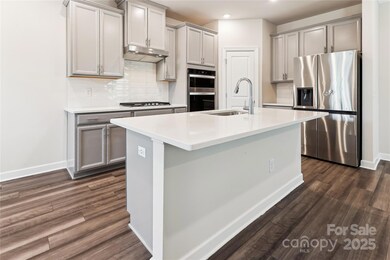
13210 Kenworth Rd Charlotte, NC 28278
Steele Creek NeighborhoodEstimated payment $2,659/month
Highlights
- Open Floorplan
- Covered patio or porch
- Fresh Air Ventilation System
- Mud Room
- 2 Car Attached Garage
- Community Playground
About This Home
This home features 1,936 square feet of living space with three bedrooms and two and a half bathrooms. The primary bedroom suite is located on the main level and includes a full bath and walk-in closets. The additional two bedrooms also feature walk-in closets.The kitchen is equipped with stainless steel appliances, a large center island, and offers ample counter space and cabinetry. A bonus area upstairs provides versatile space that can be utilized in a variety of ways. Fresh paint throughout creates a welcoming atmosphere.The charming front porch is an inviting space to enjoy the outdoors. The two-car garage provides convenient parking and storage. Energy-efficient features contribute to healthier living and saving money on utility bills.
Listing Agent
Coldwell Banker Realty Brokerage Email: greg.forrest@cbrealty.com License #130486

Open House Schedule
-
Saturday, April 26, 20253:00 am to 5:00 pm4/26/2025 3:00:00 AM +00:004/26/2025 5:00:00 PM +00:00Add to Calendar
-
Sunday, April 27, 20253:00 am to 5:00 pm4/27/2025 3:00:00 AM +00:004/27/2025 5:00:00 PM +00:00Add to Calendar
Home Details
Home Type
- Single Family
Est. Annual Taxes
- $2,729
Year Built
- Built in 2022
HOA Fees
- $99 Monthly HOA Fees
Parking
- 2 Car Attached Garage
- Rear-Facing Garage
- Garage Door Opener
Home Design
- Bungalow
- Brick Exterior Construction
- Slab Foundation
- Advanced Framing
- Spray Foam Insulation
- Stone Veneer
Interior Spaces
- 2-Story Property
- Open Floorplan
- Insulated Windows
- Window Treatments
- Insulated Doors
- Mud Room
- Pull Down Stairs to Attic
Kitchen
- Gas Cooktop
- Microwave
- ENERGY STAR Qualified Refrigerator
- ENERGY STAR Qualified Dishwasher
- Kitchen Island
Flooring
- Tile
- Vinyl
Bedrooms and Bathrooms
- Low Flow Plumbing Fixtures
Laundry
- Laundry Room
- ENERGY STAR Qualified Washer
Eco-Friendly Details
- No or Low VOC Paint or Finish
- Fresh Air Ventilation System
Utilities
- Central Air
- Vented Exhaust Fan
- Heating System Uses Natural Gas
- Cable TV Available
Additional Features
- Covered patio or porch
- Property is zoned N1-A
Listing and Financial Details
- Assessor Parcel Number 199-112-54
Community Details
Overview
- Kuester Management Group Association, Phone Number (704) 973-9019
- Built by Meritage Homes
- Shopton Point Subdivision, Rutledge Ii Floorplan
- Mandatory home owners association
Recreation
- Community Playground
Map
Home Values in the Area
Average Home Value in this Area
Tax History
| Year | Tax Paid | Tax Assessment Tax Assessment Total Assessment is a certain percentage of the fair market value that is determined by local assessors to be the total taxable value of land and additions on the property. | Land | Improvement |
|---|---|---|---|---|
| 2023 | $2,729 | $396,100 | $75,000 | $321,100 |
Property History
| Date | Event | Price | Change | Sq Ft Price |
|---|---|---|---|---|
| 12/10/2022 12/10/22 | Rented | $2,355 | -1.3% | -- |
| 11/22/2022 11/22/22 | For Rent | $2,385 | 0.0% | -- |
| 11/09/2022 11/09/22 | Sold | $399,900 | 0.0% | $207 / Sq Ft |
| 10/04/2022 10/04/22 | Pending | -- | -- | -- |
| 09/09/2022 09/09/22 | Price Changed | $399,900 | -5.1% | $207 / Sq Ft |
| 07/22/2022 07/22/22 | For Sale | $421,370 | -- | $218 / Sq Ft |
Deed History
| Date | Type | Sale Price | Title Company |
|---|---|---|---|
| Quit Claim Deed | -- | None Listed On Document |
Similar Homes in the area
Source: Canopy MLS (Canopy Realtor® Association)
MLS Number: 4249081
APN: 199-112-54
- 13210 Kenworth Rd
- 13725 Laughing Gull Dr
- 11227 Whimbrel Ct
- 14302 Sledge Rd
- 12018 Grey Partridge Dr
- 13424 Portside Ct
- 13538 Pine Harbor Rd
- 11524 Sweet Birch Ln
- 11519 Sweet Birch Ln
- 13935 Penbury Ln Unit 378
- 13943 Penbury Ln Unit 376
- 10723 Green Heron Ct
- 15922 Parkside Crossing Dr Unit 321
- 14023 Penbury Ln Unit 371
- 11015 Lochmere Rd
- 11014 Lochmere Rd
- 11018 Lochmere Rd
- 12020 Avienmore Dr
- 11027 Lochmere Rd
- 11200 Lochmere Rd
