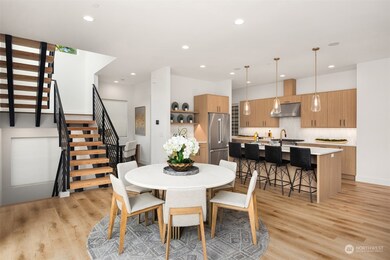
$1,495,000
- 4 Beds
- 2.5 Baths
- 2,295 Sq Ft
- 13326 132nd Ave NE
- Kirkland, WA
Welcome to 5 Lindens! This stunning new residence built by Revolution Custom Builders boasts 4 spacious bedrooms, 2.25 baths, 2295 sq ft, a rooftop deck with panoramic views, and a 2-car garage with extra storage space. Revel in spacious living areas, thoughtfully appointed with luxury finishes and state-of-the-art features. The third level features a primary suite with a 5-piece bath, and huge
Ryan Gillis Gillis Real Estate LLC





