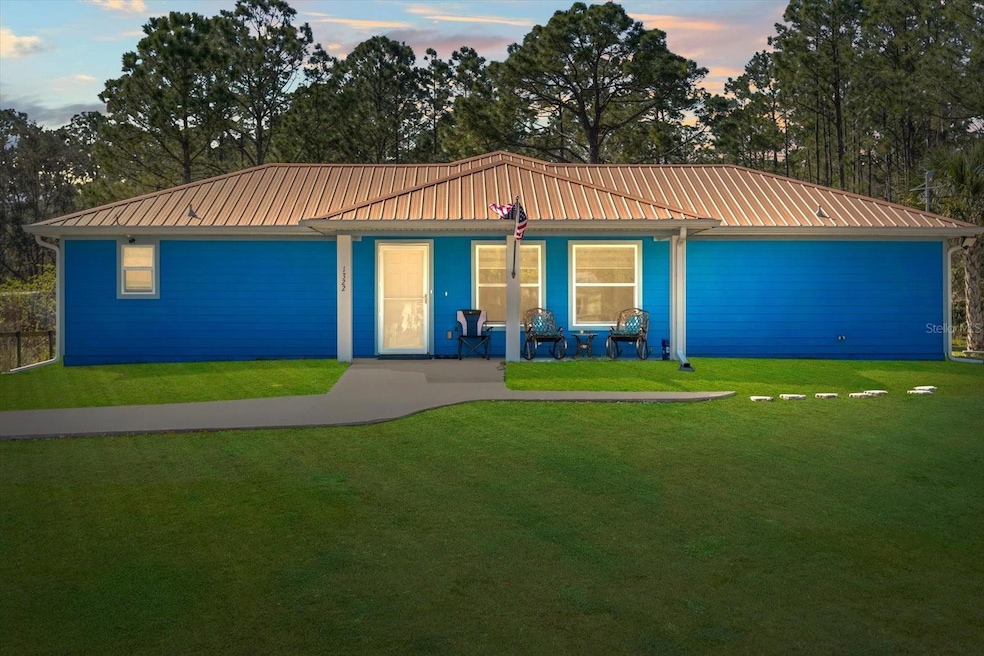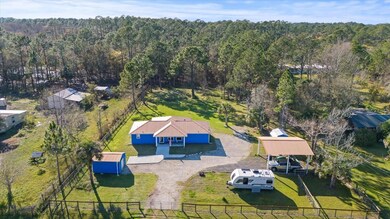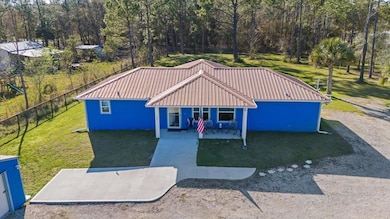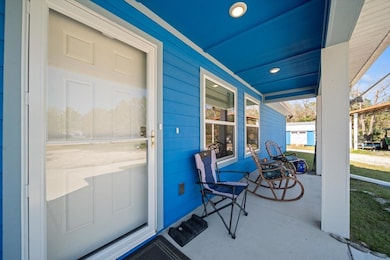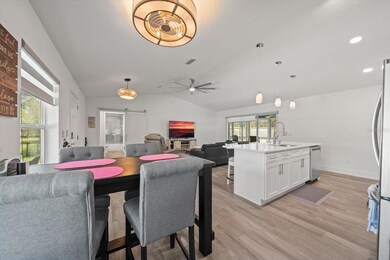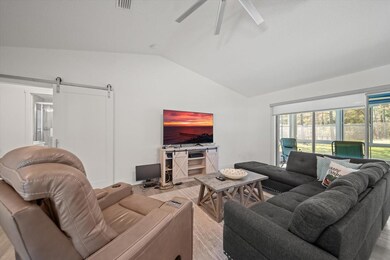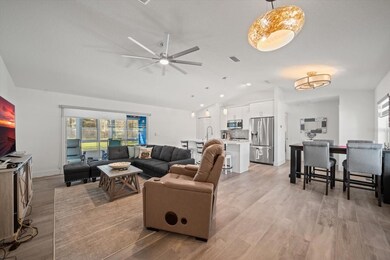
1322 Sherwood St Bunnell, FL 32110
Estimated payment $2,297/month
Highlights
- Parking available for a boat
- Vaulted Ceiling
- Sun or Florida Room
- Open Floorplan
- Main Floor Primary Bedroom
- Furnished
About This Home
Under contract-accepting backup offers. Check out 1322 Sherwood St in Bunnell Florida. Welcome to your dream home! Nestled on a sprawling 1.18-acre lot, this custom-built gem, constructed in 2022, stands as a rare find in the area. Boasting 2 bedrooms and 2 bathrooms, this property offers a perfect blend of comfort and luxury. The practical features include a power hook-up, ideal for modern living, as well as ample parking for RVs with two power hook-ups for the RVs, and other recreational toys. The exclusivity of this residence extends further with additional sheds—a dedicated space for the well and water treatment, and another for tools, adding both functionality and charm. Priced at $354,900, this unique property presents an opportunity to own a piece of paradise. Join us and envision the possibilities of making this house your home. Explore the photos to witness the beauty that awaits you. Don't miss out on this exceptional real estate opportunity!
Home Details
Home Type
- Single Family
Est. Annual Taxes
- $3,791
Year Built
- Built in 2022
Lot Details
- 1.14 Acre Lot
- Dirt Road
- East Facing Home
- Dog Run
- Fenced
- Oversized Lot
- Cleared Lot
- Property is zoned MH-1
Home Design
- Slab Foundation
- Wood Frame Construction
- Metal Roof
- Wood Siding
Interior Spaces
- 1,373 Sq Ft Home
- Open Floorplan
- Furnished
- Vaulted Ceiling
- Ceiling Fan
- Window Treatments
- Sliding Doors
- Living Room
- Sun or Florida Room
- Tile Flooring
Kitchen
- Eat-In Kitchen
- Range
- Microwave
- Dishwasher
- Stone Countertops
- Solid Wood Cabinet
- Disposal
Bedrooms and Bathrooms
- 2 Bedrooms
- Primary Bedroom on Main
- Split Bedroom Floorplan
- Closet Cabinetry
- 2 Full Bathrooms
Laundry
- Laundry Room
- Washer and Electric Dryer Hookup
Parking
- 2 Carport Spaces
- Parking Pad
- Oversized Parking
- Parking available for a boat
- RV Carport
Outdoor Features
- Enclosed patio or porch
- Separate Outdoor Workshop
- Shed
- Rain Gutters
Utilities
- Central Heating and Cooling System
- Thermostat
- Water Filtration System
- Well
- Electric Water Heater
- Water Purifier
- Water Softener
- Septic Tank
- Cable TV Available
Community Details
- No Home Owners Association
- Daytona North Sub Subdivision
Listing and Financial Details
- Visit Down Payment Resource Website
- Legal Lot and Block 22 / 119
- Assessor Parcel Number 13-12-28-1800-01190-0220
Map
Home Values in the Area
Average Home Value in this Area
Tax History
| Year | Tax Paid | Tax Assessment Tax Assessment Total Assessment is a certain percentage of the fair market value that is determined by local assessors to be the total taxable value of land and additions on the property. | Land | Improvement |
|---|---|---|---|---|
| 2024 | $3,775 | $243,530 | $22,500 | $221,030 |
| 2023 | $3,775 | $238,841 | $21,500 | $217,341 |
| 2022 | $595 | $19,000 | $19,000 | $0 |
| 2021 | $242 | $10,000 | $10,000 | $0 |
| 2020 | $222 | $8,500 | $8,500 | $0 |
| 2019 | $209 | $7,500 | $7,500 | $0 |
| 2018 | $204 | $7,000 | $7,000 | $0 |
| 2017 | $197 | $6,500 | $6,500 | $0 |
| 2016 | $199 | $6,500 | $0 | $0 |
| 2015 | $200 | $6,500 | $0 | $0 |
| 2014 | $226 | $8,000 | $0 | $0 |
Property History
| Date | Event | Price | Change | Sq Ft Price |
|---|---|---|---|---|
| 04/02/2025 04/02/25 | Pending | -- | -- | -- |
| 03/31/2025 03/31/25 | For Sale | $354,900 | +8.2% | $258 / Sq Ft |
| 05/01/2024 05/01/24 | Sold | $328,000 | -7.6% | $239 / Sq Ft |
| 04/01/2024 04/01/24 | Pending | -- | -- | -- |
| 03/19/2024 03/19/24 | For Sale | $354,900 | -- | $258 / Sq Ft |
Deed History
| Date | Type | Sale Price | Title Company |
|---|---|---|---|
| Warranty Deed | $328,000 | Veterans Title | |
| Warranty Deed | $34,000 | Veterans Title Llc | |
| Warranty Deed | $20,000 | Flagler County Abstract Co | |
| Interfamily Deed Transfer | -- | Attorney | |
| Quit Claim Deed | $40,000 | -- | |
| Warranty Deed | $34,000 | Equitable Title Agency Inc | |
| Warranty Deed | $29,000 | Equitable Title Agency Inc |
Mortgage History
| Date | Status | Loan Amount | Loan Type |
|---|---|---|---|
| Previous Owner | $150,000 | Construction |
Similar Homes in the area
Source: Stellar MLS
MLS Number: FC308576
APN: 13-12-28-1800-01190-0220
- 1795 Sherwood St
- 1322 Sherwood St
- 3886 Shady Ln
- 1198 Forest Park St
- 1573 Berrybush St
- 1604 Honeytree St
- 1635 Berrybush St
- 1604 Mistletoe St
- 1792 Honeytree St
- 3911 Evergreen Ave
- 4125 Evergreen Ave
- 3740 Evergreen Ave
- 3741 Evergreen Ave
- 3599 Evergreen Ave
- 3655 Evergreen Ave
- 1698 Aspen St
- 1328 County Road 305
- 3684 Evergreen Ave
- 1602 Rosewood St
- 4318 Walnut Ave
