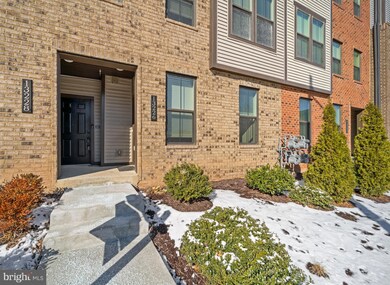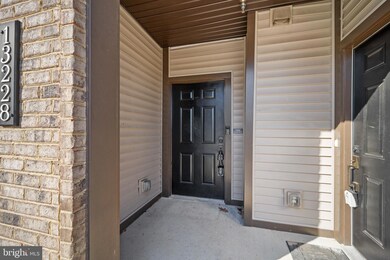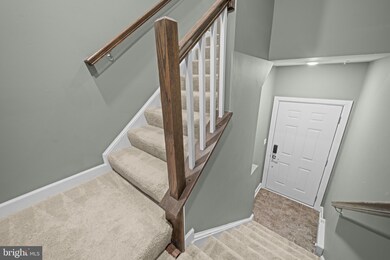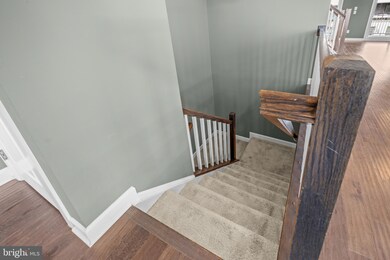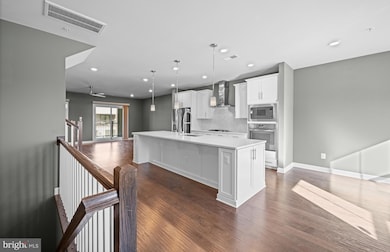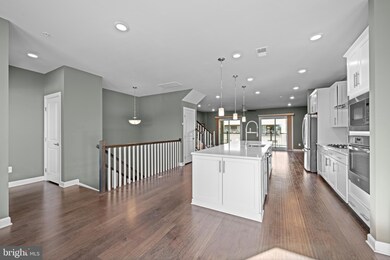
13228 Woodland Park Rd Unit 1H Herndon, VA 20171
McNair NeighborhoodHighlights
- Gourmet Kitchen
- City View
- Colonial Architecture
- Rachel Carson Middle School Rated A
- Open Floorplan
- 1-minute walk to Outdoor Gym
About This Home
As of March 2025This spacious and well-maintained two-level condo offers comfortable living with modern amenities. Large open main level with huge island perfect for the gourmet cook and for large gatherings! The kitchen has upgraded stainless appliances and tons of cabinets providing lots of storage. The large living/dining area and family room are adjacent to the kitchen making this a great living space. Just off the family room you can enjoy a morning coffee on the large covered deck with gas fireplace. The upper level features three generously sized bedrooms and two full bathrooms. The primary bedroom is spacious with tray ceiling, recessed lights, large walk in closet and large en suite bathroom. . Beautiful wood floors extend throughout the main level, adding warmth and character, while plush carpeting offers comfort upstairs. The condo includes a one-car garage with additional storage space, along with a dedicated laundry room that also offers extra storage. Thoughtfully designed for both function and style, this home provides everything you need for modern living, with plenty of room to grow. Great location too- convenient to Dulles Toll Rd and Rt. 28. Small orderly pets (dogs, cats, caged birds, aquarium fish) are allowed by the Condo Association. 2 pet limit. Don't miss the opportunity to make this stunning condo your new home!
Townhouse Details
Home Type
- Townhome
Est. Annual Taxes
- $6,972
Year Built
- Built in 2019
HOA Fees
Parking
- 1 Car Direct Access Garage
- 1 Driveway Space
- Rear-Facing Garage
- Garage Door Opener
Home Design
- Colonial Architecture
- Slab Foundation
- Shingle Roof
- Stone Siding
- Vinyl Siding
- Brick Front
Interior Spaces
- 2,481 Sq Ft Home
- Property has 2 Levels
- Open Floorplan
- Ceiling height of 9 feet or more
- Ceiling Fan
- Recessed Lighting
- Vinyl Clad Windows
- Double Hung Windows
- Sliding Windows
- Sliding Doors
- Insulated Doors
- Family Room Off Kitchen
- Living Room
- Dining Room
- City Views
- Exterior Cameras
Kitchen
- Gourmet Kitchen
- Breakfast Area or Nook
- Built-In Self-Cleaning Oven
- Six Burner Stove
- Cooktop
- Built-In Microwave
- Ice Maker
- Dishwasher
- Stainless Steel Appliances
- Kitchen Island
- Upgraded Countertops
- Disposal
Flooring
- Wood
- Carpet
- Ceramic Tile
Bedrooms and Bathrooms
- 3 Bedrooms
- En-Suite Primary Bedroom
- En-Suite Bathroom
- Walk-In Closet
- Bathtub with Shower
Laundry
- Laundry Room
- Laundry on upper level
- Dryer
- Washer
Outdoor Features
- Balcony
- Enclosed patio or porch
- Exterior Lighting
- Playground
Location
- Urban Location
Schools
- Lutie Lewis Coates Elementary School
- Carson Middle School
- Herndon High School
Utilities
- Forced Air Heating and Cooling System
- Humidifier
- Vented Exhaust Fan
- 200+ Amp Service
- Natural Gas Water Heater
- Public Septic
Listing and Financial Details
- Tax Lot 1H
- Assessor Parcel Number 0163 23 0001H
Community Details
Overview
- Association fees include snow removal, trash, lawn maintenance, sewer, water
- Waterview Of Woodland Park Condominium c/o Sfmc Condos
- Built by NV HOMES
- Waterview At Woodland Park Subdivision, Picasso Floorplan
Amenities
- Common Area
Recreation
- Community Playground
Pet Policy
- Dogs and Cats Allowed
Security
- Fire and Smoke Detector
- Fire Sprinkler System
Map
Home Values in the Area
Average Home Value in this Area
Property History
| Date | Event | Price | Change | Sq Ft Price |
|---|---|---|---|---|
| 03/04/2025 03/04/25 | Sold | $640,000 | -1.5% | $258 / Sq Ft |
| 02/05/2025 02/05/25 | Pending | -- | -- | -- |
| 01/22/2025 01/22/25 | Price Changed | $650,000 | -2.3% | $262 / Sq Ft |
| 11/16/2024 11/16/24 | Price Changed | $665,000 | -0.7% | $268 / Sq Ft |
| 10/04/2024 10/04/24 | For Sale | $670,000 | 0.0% | $270 / Sq Ft |
| 06/29/2022 06/29/22 | Rented | $3,200 | 0.0% | -- |
| 06/27/2022 06/27/22 | Under Contract | -- | -- | -- |
| 06/22/2022 06/22/22 | For Rent | $3,200 | 0.0% | -- |
| 05/31/2022 05/31/22 | Sold | $627,000 | -1.9% | $253 / Sq Ft |
| 05/03/2022 05/03/22 | Pending | -- | -- | -- |
| 04/10/2022 04/10/22 | For Sale | $638,900 | -- | $258 / Sq Ft |
Tax History
| Year | Tax Paid | Tax Assessment Tax Assessment Total Assessment is a certain percentage of the fair market value that is determined by local assessors to be the total taxable value of land and additions on the property. | Land | Improvement |
|---|---|---|---|---|
| 2024 | $7,345 | $622,740 | $125,000 | $497,740 |
| 2023 | $6,883 | $598,790 | $120,000 | $478,790 |
| 2022 | $6,770 | $581,350 | $116,000 | $465,350 |
| 2021 | $6,742 | $564,420 | $113,000 | $451,420 |
| 2020 | $6,665 | $553,350 | $111,000 | $442,350 |
| 2019 | $6,143 | $510,000 | $102,000 | $408,000 |
| 2018 | $0 | $0 | $0 | $0 |
Mortgage History
| Date | Status | Loan Amount | Loan Type |
|---|---|---|---|
| Open | $384,000 | New Conventional |
Deed History
| Date | Type | Sale Price | Title Company |
|---|---|---|---|
| Warranty Deed | $640,000 | Old Republic National Title In |
Similar Homes in Herndon, VA
Source: Bright MLS
MLS Number: VAFX2202590
APN: 0163-23-0001H
- 13304 Covered Wagon Ln
- 2329 Wind Charm St Unit 402
- 2319 Field Point Rd Unit 107
- 2320 Field Point Rd Unit 4-404
- 2489 Quick St Unit 301
- 12919 Alton Square Unit 120
- 12919 Alton Square Unit 302
- 12922 Sunrise Ridge Alley Unit 66
- 2490 Quick St Unit 301
- 12915 Alton Square Unit 408
- 2497 Angeline Dr Unit 302
- 13500 Innovation Station Loop
- 2204 Westcourt Ln Unit 403
- 2204 Westcourt Ln Unit 311
- 2204 Westcourt Ln Unit 306
- 12913 Alton Square Unit 315
- 356 Juniper Ct
- 13057 Marcey Creek Rd
- 2109 Highcourt Ln Unit 203
- 13060 Marcey Creek Rd

