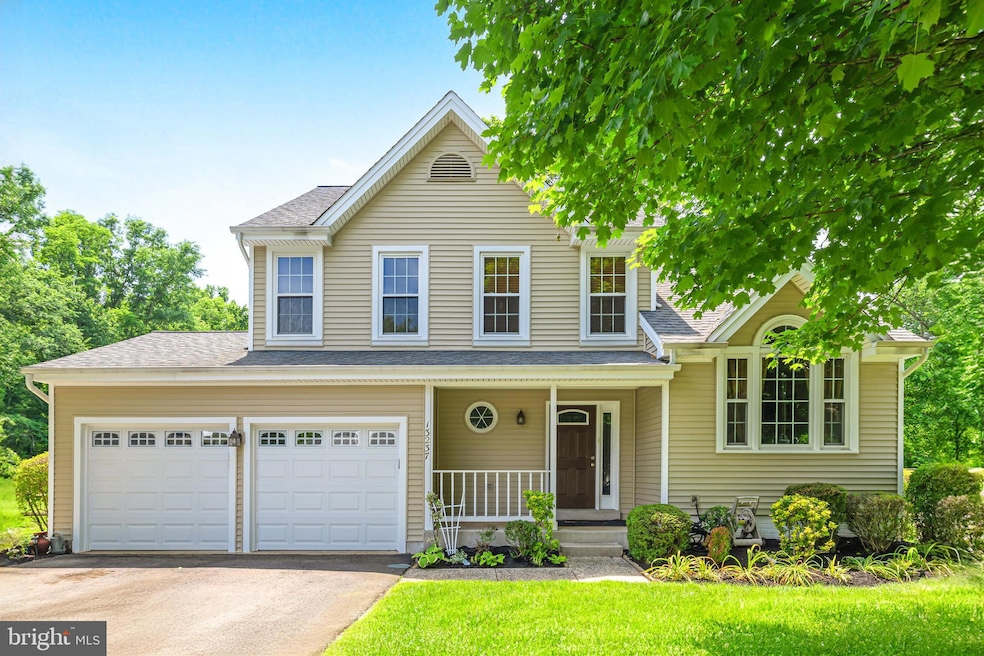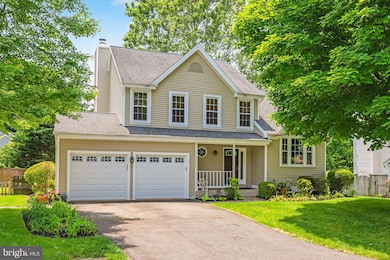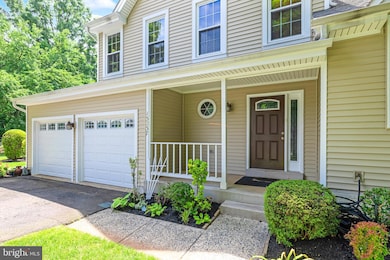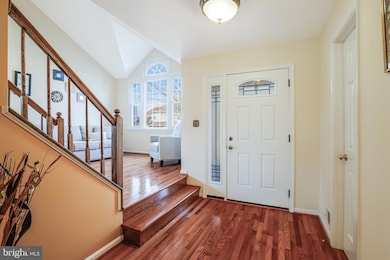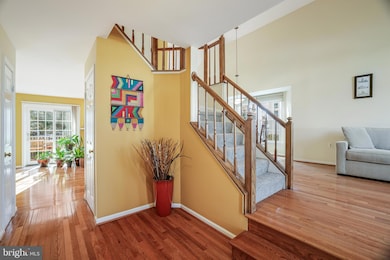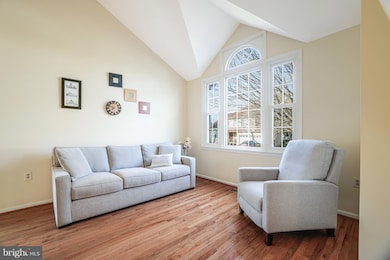
13237 Ladybank Ln Herndon, VA 20171
Oak Hill NeighborhoodHighlights
- Gourmet Kitchen
- View of Trees or Woods
- Deck
- Oak Hill Elementary School Rated A
- Colonial Architecture
- Property is near a park
About This Home
As of April 2025Welcome to 13237 Ladybank Lane, a beautifully appointed home in the sought-after Chantilly Highlands community of Oak Hill, VA with highly rated Oak Hill ES/Franklin or Carson MS and Chantilly HS pyramid. This exquisite residence, fully renovated inside and out, offers a harmonious blend of style and comfort. As you approach, the welcoming covered front porch sets the stage for what's inside. The main level features gleaming oak hardwood floors and a soaring cathedral ceiling in the living and dining areas, flooding the space with natural light. The fully renovated kitchen boasts transitional finishes, including granite countertops, stainless steel appliances, shaker-style wood-toned cabinets, and a stylish backsplash. This chef's kitchen flows seamlessly into a cozy family room with a gas fireplace great for relaxing. The upper level continues to impress with a primary ensuite that features more cathedral ceilings, dual closets, and a fully renovated bathroom with on-trend finishes. Two additional bedrooms and a fully renovated hall bathroom complete this level. The finished basement offers a large recreation room, a bonus room ideal for a guest bedroom or home office, a powder room, and a laundry area. With 9-foot ceilings, this space is both welcoming and functional. Outside, the stunning Trex deck and stone patio offer the perfect space for entertaining. Nestled on an extra-large flat lot backing to woods, this home provides ample space for outdoor activities and unparalleled privacy. Don't miss this rare opportunity! Replaced, roof, HVAC, windows, siding, trim and doors. Residents of Chantilly Highlands enjoy a wealth of amenities including a pool with diving board and lap lanes, a competitive summer swim team, a park, tennis courts, and walking trails nearby. Thomas Jefferson bus depot within walking distance. Easy access to Silver Line Metro, Dulles Toll Road, Route 28 and Fairfax County Parkway commuter routes and shopping and dining within walking distance.
Home Details
Home Type
- Single Family
Est. Annual Taxes
- $9,202
Year Built
- Built in 1986
Lot Details
- 0.27 Acre Lot
- Split Rail Fence
- Partially Fenced Property
- Landscaped
- Extensive Hardscape
- Private Lot
- Premium Lot
- Open Lot
- Cleared Lot
- Wooded Lot
- Backs to Trees or Woods
- Back and Front Yard
- Property is in very good condition
- Property is zoned 131
HOA Fees
- $42 Monthly HOA Fees
Parking
- 2 Car Direct Access Garage
- Oversized Parking
- Parking Storage or Cabinetry
- Garage Door Opener
Home Design
- Colonial Architecture
- Shingle Roof
- Vinyl Siding
- Concrete Perimeter Foundation
Interior Spaces
- Property has 3 Levels
- Cathedral Ceiling
- Ceiling Fan
- Skylights
- Wood Burning Fireplace
- Window Treatments
- Bay Window
- Sliding Doors
- Entrance Foyer
- Family Room
- Living Room
- Dining Room
- Game Room
- Views of Woods
Kitchen
- Gourmet Kitchen
- Gas Oven or Range
- Microwave
- Dishwasher
- Kitchen Island
- Disposal
Flooring
- Wood
- Carpet
- Ceramic Tile
Bedrooms and Bathrooms
- 3 Bedrooms
- En-Suite Primary Bedroom
- En-Suite Bathroom
- Walk-in Shower
Laundry
- Dryer
- Washer
Finished Basement
- Basement Fills Entire Space Under The House
- Front Basement Entry
- Laundry in Basement
Outdoor Features
- Pipestem Lot
- Deck
- Patio
- Shed
- Storage Shed
- Rain Gutters
- Porch
Location
- Property is near a park
Schools
- Oak Hill Elementary School
- Franklin Middle School
- Chantilly High School
Utilities
- Forced Air Heating and Cooling System
- Water Treatment System
- Natural Gas Water Heater
Listing and Financial Details
- Tax Lot 257
- Assessor Parcel Number 0351020257
Community Details
Overview
- Association fees include common area maintenance, pool(s)
- Chantilly Highlands HOA
- Chantilly Highlands Subdivision, Re Modeled Floorplan
- Property Manager
Amenities
- Picnic Area
- Community Center
Recreation
- Tennis Courts
- Community Playground
- Lap or Exercise Community Pool
Map
Home Values in the Area
Average Home Value in this Area
Property History
| Date | Event | Price | Change | Sq Ft Price |
|---|---|---|---|---|
| 04/11/2025 04/11/25 | Sold | $875,000 | -2.8% | $384 / Sq Ft |
| 03/11/2025 03/11/25 | Pending | -- | -- | -- |
| 03/07/2025 03/07/25 | For Sale | $900,000 | -- | $395 / Sq Ft |
Tax History
| Year | Tax Paid | Tax Assessment Tax Assessment Total Assessment is a certain percentage of the fair market value that is determined by local assessors to be the total taxable value of land and additions on the property. | Land | Improvement |
|---|---|---|---|---|
| 2024 | $8,441 | $728,610 | $301,000 | $427,610 |
| 2023 | $8,458 | $749,450 | $301,000 | $448,450 |
| 2022 | $7,770 | $679,520 | $271,000 | $408,520 |
| 2021 | $7,262 | $618,800 | $251,000 | $367,800 |
| 2020 | $6,969 | $588,860 | $241,000 | $347,860 |
| 2019 | $6,716 | $567,510 | $236,000 | $331,510 |
| 2018 | $6,323 | $549,850 | $231,000 | $318,850 |
| 2017 | $6,384 | $549,850 | $231,000 | $318,850 |
| 2016 | $6,370 | $549,850 | $231,000 | $318,850 |
| 2015 | $5,869 | $525,860 | $221,000 | $304,860 |
| 2014 | $5,712 | $513,000 | $211,000 | $302,000 |
Mortgage History
| Date | Status | Loan Amount | Loan Type |
|---|---|---|---|
| Open | $500,000 | Credit Line Revolving | |
| Closed | $210,000 | Stand Alone Refi Refinance Of Original Loan | |
| Closed | $90,000 | Adjustable Rate Mortgage/ARM | |
| Closed | $215,000 | New Conventional | |
| Previous Owner | $203,300 | No Value Available |
Deed History
| Date | Type | Sale Price | Title Company |
|---|---|---|---|
| Warranty Deed | $425,000 | -- | |
| Deed | $214,000 | -- |
Similar Homes in Herndon, VA
Source: Bright MLS
MLS Number: VAFX2222156
APN: 0351-02-0257
- 13203 Ladybank Ln
- 13119 Ladybank Ln
- 3117 Ashburton Ave
- 13201 Stone Heather Dr
- 3304 Stone Heather Ct
- 13164 Autumn Hill Ln
- 13175 Ladybank Ln
- 3224 Kinross Cir
- 3053 Ashburton Ave
- 3229 Wildmere Place
- 13417 Elevation Ln
- 13501 Apple Barrel Ct
- 3298 Laneview Place
- 3035 Jeannie Anna Ct
- 13522 Old Dairy Rd
- 13529 Brightfield Ln
- 2968 Emerald Chase Dr
- 12986 Prince Towne Ct
- 3120 Kinross Cir
- 3005 Hutumn Ct
