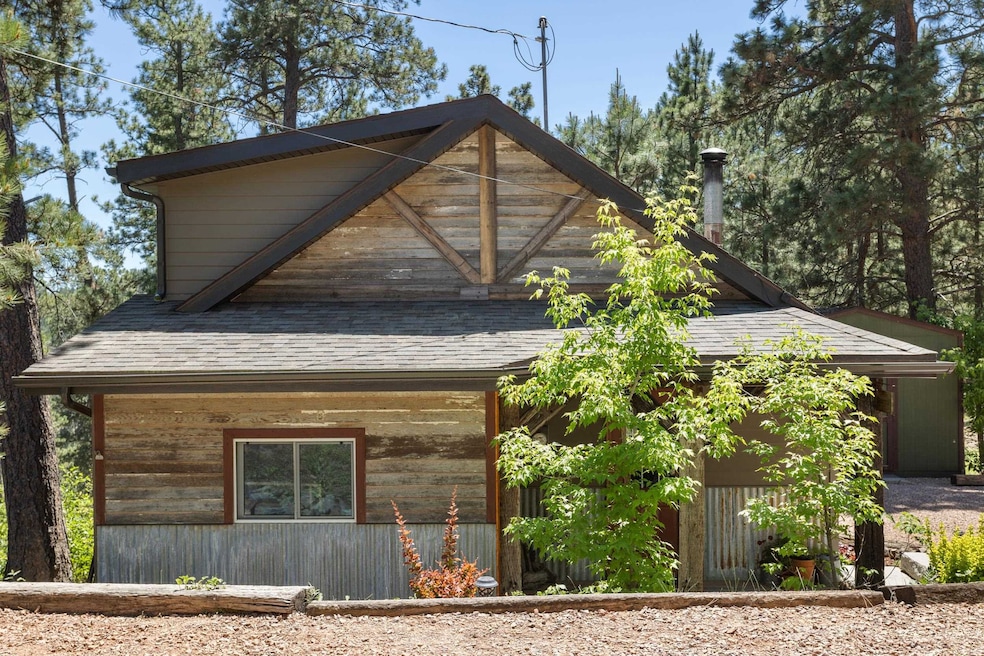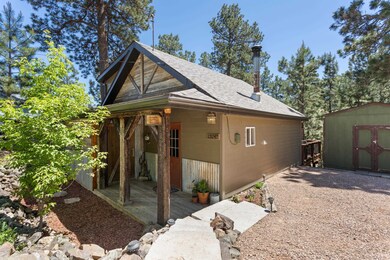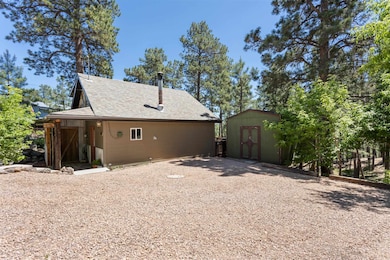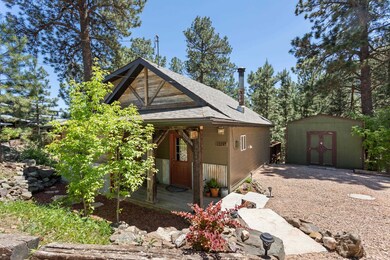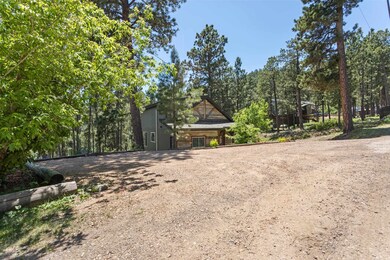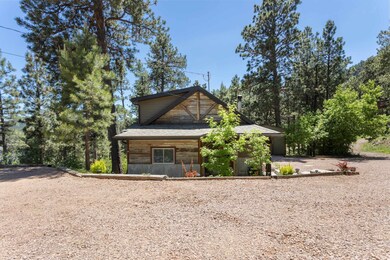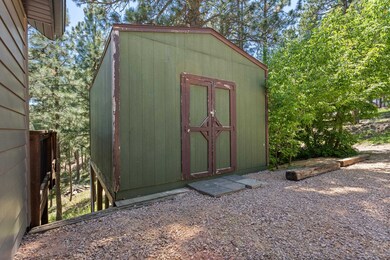
13247 Tomaha Ridge Rd Rapid City, SD 57702
Highlights
- A-Frame Home
- Deck
- Wooded Lot
- Near a National Forest
- Living Room with Fireplace
- Vaulted Ceiling
About This Home
As of December 2024This maybe the cutest Black Hills cabin you will ever find! It is situated on a ridge over looking Rapid Creek Canyon. It also has Forest Service land adjacent to the back of the property. It is finished in modern rustic elegance. Wood floors throughout the main level, concrete countertops, and tiled backsplash in the kitchen. The back deck is super private & has some of the most wonderful views in the Black Hills. New concrete siding & soffit installed in 2022. If you have been looking for a hills getaway, look no further!
Home Details
Home Type
- Single Family
Est. Annual Taxes
- $3,019
Year Built
- Built in 1980
Lot Details
- 0.73 Acre Lot
- Unpaved Streets
- Wooded Lot
- Landscaped with Trees
- Subdivision Possible
Home Design
- A-Frame Home
- Frame Construction
- Composition Roof
Interior Spaces
- 908 Sq Ft Home
- Vaulted Ceiling
- Ceiling Fan
- Double Pane Windows
- Window Treatments
- Casement Windows
- Living Room with Fireplace
- Loft
- Storage
- Fire and Smoke Detector
- Electric Oven or Range
- Property Views
Flooring
- Wood
- Carpet
Bedrooms and Bathrooms
- 1 Bedroom
- 1 Full Bathroom
Laundry
- Laundry on main level
- Dryer
- Washer
Eco-Friendly Details
- Green Energy Fireplace or Wood Stove
Outdoor Features
- Deck
- Covered patio or porch
- Exterior Lighting
- Shed
Utilities
- Radiant Ceiling
- Heat Pump System
- Mini Split Heat Pump
- Electric Water Heater
- On Site Septic
Community Details
- Association fees include water
- Near a National Forest
Map
Home Values in the Area
Average Home Value in this Area
Property History
| Date | Event | Price | Change | Sq Ft Price |
|---|---|---|---|---|
| 12/03/2024 12/03/24 | Sold | $360,000 | -4.0% | $396 / Sq Ft |
| 10/30/2024 10/30/24 | Pending | -- | -- | -- |
| 08/01/2024 08/01/24 | Price Changed | $375,000 | -5.1% | $413 / Sq Ft |
| 06/14/2024 06/14/24 | For Sale | $395,000 | +611.0% | $435 / Sq Ft |
| 01/10/2014 01/10/14 | Sold | $55,555 | +11.1% | $64 / Sq Ft |
| 12/11/2013 12/11/13 | Pending | -- | -- | -- |
| 11/18/2013 11/18/13 | For Sale | $50,000 | -- | $58 / Sq Ft |
Tax History
| Year | Tax Paid | Tax Assessment Tax Assessment Total Assessment is a certain percentage of the fair market value that is determined by local assessors to be the total taxable value of land and additions on the property. | Land | Improvement |
|---|---|---|---|---|
| 2024 | $3,019 | $257,100 | $122,100 | $135,000 |
| 2023 | $3,019 | $251,000 | $111,000 | $140,000 |
| 2022 | $2,849 | $216,700 | $96,500 | $120,200 |
| 2021 | $2,437 | $162,000 | $61,200 | $100,800 |
| 2020 | $2,253 | $142,700 | $54,300 | $88,400 |
| 2019 | $2,195 | $134,900 | $54,300 | $80,600 |
| 2018 | $1,757 | $131,800 | $54,300 | $77,500 |
| 2017 | $1,832 | $89,900 | $49,400 | $40,500 |
| 2016 | $1,909 | $88,500 | $49,400 | $39,100 |
| 2015 | $1,909 | $88,000 | $49,400 | $38,600 |
| 2014 | $1,794 | $79,900 | $44,400 | $35,500 |
Deed History
| Date | Type | Sale Price | Title Company |
|---|---|---|---|
| Quit Claim Deed | $110,000 | -- | |
| Special Warranty Deed | $55,555 | -- |
Similar Homes in Rapid City, SD
Source: Mount Rushmore Area Association of REALTORS®
MLS Number: 80603
APN: 0003545
- 10210 Pioneer Ave
- 23010 Other Unit 23010 Panther Lane
- 13175 & 13179 Bridge Ln
- TBD Norris Peak Rd
- TBD E Moon Meadows Dr
- TBD Neck Yoke Rd
- Lot 15 Villaggio Ln
- TBD W Omaha
- TBD Cleghorn Canyon Rd
- TBD Ambush Ranch Rd Unit Lot 9
- TBD Ambush Ranch Rd Unit Lot 8
- TBD Ambush Ranch Rd Unit Lot 7
- TBD Ambush Ranch Rd Unit Lot 6
- TBD Ambush Ranch Rd Unit Lot 5R
- Lot 8 Antelope Creek Rd Unit River Bottom Ranchet
- tbd Dornoch Ct
- 11719 S Dakota 44
- 11719 W Highway 44
- 11758 S Dakota 44
- 11758 W Highway 44 Unit 11758 W Hwy 44
