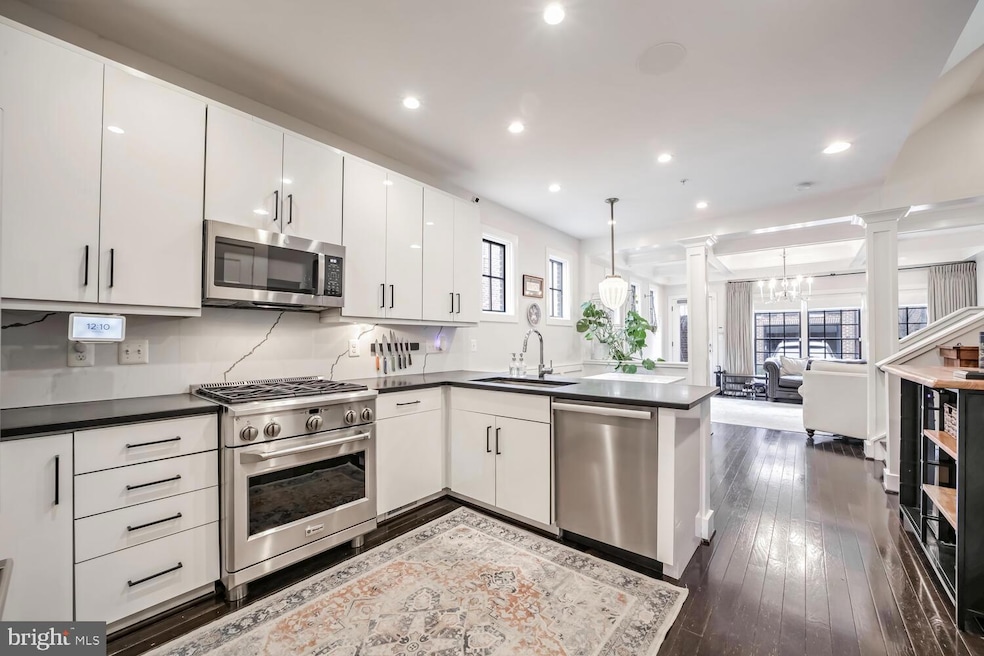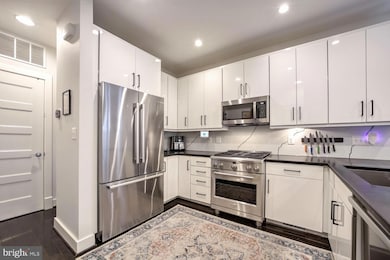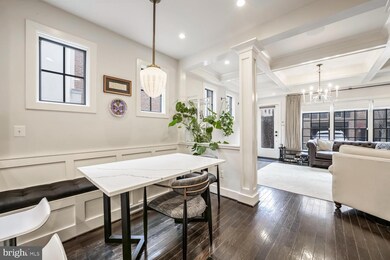
1325 Naylor Ct NW Washington, DC 20001
Shaw NeighborhoodEstimated payment $12,516/month
Highlights
- Gourmet Kitchen
- Carriage House
- No HOA
- Open Floorplan
- Wood Flooring
- 5-minute walk to Kennedy Recreation Center
About This Home
Welcome to 1325 Naylor Court, an end unit with three exposures and a large wraparound rooftop terrace. This award-winning community was built in 2014 and is tucked away in a private and historic residential alley in Logan Circle. The interior of this four-level home is a mixture of modern and traditional. A beamed ceiling in the living area and custom wood paneling on the stairway are a nod to a more classic period, while the dark windows and glossy kitchen cabinets reflect a more modern design. A skylight floods the open stairwell with natural light from the top level to the kitchen. The nearly 3,000 square-foot home has 3 bedrooms, 4.5 bathrooms and its own carriage house with parking and storage. This home was carefully crafted with the highest quality fixtures and finishes to include a high-end stainless-steel appliances with gas cooking and brand new microwave, quartz countertops and carrara quartz backsplash, espresso hardwood flooring throughout, . The generously proportioned living area is accessible to the courtyard, and the beamed ceiling provides depth and texture. This main level also features a powder room and coat closet. The two upper levels have three bedrooms and three full bathrooms, The well-appointed master suite overlooks the courtyard below and features floor-to-ceiling windows, a sliding glass door opening to a Juliet balcony, a walk-in closet, and newly renovated spa-like bathroom with dual vanities, and a frameless glass shower. The other two bedrooms are spacious and include large closets. The third level of the home provides access to your private rooftop terrace with an adjustable awning and table space. The lower level of the home has been professionally soundproofed and features a large family room, a full bathroom, laundry room, and additional storage space. The home has been outfitted with a top-of-the-line Sonos audio system with in-ceiling Sonos speakers throughout all four levels of the home plus four Sonos amplifiers powering the high-quality sound. The home is also equipped with two wireless Arlo security cameras and Bluetooth controlled smart locks. A one-car garage is cleverly disguised as a carriage house, with period-appropriate doors, along with a storage room. One additional parking space is provided. Naylor Court Stables revived one of the city's rarest and most unique historic districts. This distinctive enclave was designed to resemble a turn-of-the-century equestrian stable with a gated motor court and carriage homes for parking. Located in Logan Circle, just steps to the thriving communities of Blagden Alley, 14th St Corridor, Shaw, Convention Center, and Chinatown. No HOA.
Townhouse Details
Home Type
- Townhome
Est. Annual Taxes
- $16,231
Year Built
- Built in 2014
Lot Details
- 1,710 Sq Ft Lot
- Property is in excellent condition
Parking
- 1 Car Detached Garage
- 1 Driveway Space
- Garage Door Opener
- Brick Driveway
- Off-Street Parking
Home Design
- Semi-Detached or Twin Home
- Carriage House
- Contemporary Architecture
- Brick Exterior Construction
- Concrete Perimeter Foundation
Interior Spaces
- Property has 4 Levels
- Open Floorplan
- Wood Flooring
- Finished Basement
Kitchen
- Gourmet Kitchen
- Gas Oven or Range
- Microwave
- Ice Maker
- Dishwasher
- Upgraded Countertops
- Disposal
Bedrooms and Bathrooms
- 3 Bedrooms
Laundry
- Dryer
- Front Loading Washer
Eco-Friendly Details
- Energy-Efficient Appliances
- ENERGY STAR Qualified Equipment for Heating
Utilities
- Central Air
- Heating Available
- Programmable Thermostat
- Water Dispenser
- Electric Water Heater
- Municipal Trash
Community Details
- No Home Owners Association
- Built by OPAL
- Shaw Subdivision, The Yearling End Unit Floorplan
Listing and Financial Details
- Tax Lot 89
- Assessor Parcel Number 0367//0089
Map
Home Values in the Area
Average Home Value in this Area
Tax History
| Year | Tax Paid | Tax Assessment Tax Assessment Total Assessment is a certain percentage of the fair market value that is determined by local assessors to be the total taxable value of land and additions on the property. | Land | Improvement |
|---|---|---|---|---|
| 2024 | $16,231 | $1,996,610 | $541,830 | $1,454,780 |
| 2023 | $16,279 | $1,999,210 | $540,530 | $1,458,680 |
| 2022 | $18,014 | $2,197,990 | $535,710 | $1,662,280 |
| 2021 | $17,223 | $2,102,580 | $530,410 | $1,572,170 |
| 2020 | $16,984 | $2,073,850 | $520,800 | $1,553,050 |
| 2019 | $16,573 | $2,028,990 | $490,330 | $1,538,660 |
| 2018 | $15,078 | $1,975,110 | $0 | $0 |
| 2017 | $13,715 | $1,686,000 | $0 | $0 |
| 2016 | $13,614 | $1,730,690 | $0 | $0 |
| 2015 | $12,379 | $1,527,780 | $0 | $0 |
| 2014 | $2,902 | $341,440 | $0 | $0 |
Property History
| Date | Event | Price | Change | Sq Ft Price |
|---|---|---|---|---|
| 04/02/2025 04/02/25 | Price Changed | $1,999,999 | -8.9% | $590 / Sq Ft |
| 02/12/2025 02/12/25 | For Sale | $2,195,000 | +12.6% | $647 / Sq Ft |
| 11/16/2021 11/16/21 | Sold | $1,950,000 | -2.5% | $750 / Sq Ft |
| 10/02/2021 10/02/21 | Pending | -- | -- | -- |
| 09/23/2021 09/23/21 | Price Changed | $1,999,000 | 0.0% | $769 / Sq Ft |
| 09/23/2021 09/23/21 | For Sale | $1,999,000 | +2.5% | $769 / Sq Ft |
| 09/23/2021 09/23/21 | Off Market | $1,950,000 | -- | -- |
| 09/08/2021 09/08/21 | For Sale | $2,150,000 | +34.4% | $827 / Sq Ft |
| 04/10/2014 04/10/14 | Sold | $1,600,000 | -3.0% | $615 / Sq Ft |
| 03/11/2014 03/11/14 | Pending | -- | -- | -- |
| 03/11/2014 03/11/14 | For Sale | $1,650,000 | -- | $635 / Sq Ft |
Deed History
| Date | Type | Sale Price | Title Company |
|---|---|---|---|
| Special Warranty Deed | $1,950,000 | Rgs Title Llc | |
| Warranty Deed | $1,599,900 | -- |
Mortgage History
| Date | Status | Loan Amount | Loan Type |
|---|---|---|---|
| Open | $1,500,000 | New Conventional | |
| Previous Owner | $365,000 | Credit Line Revolving | |
| Previous Owner | $1,057,500 | Adjustable Rate Mortgage/ARM | |
| Previous Owner | $1,100,000 | New Conventional |
Similar Homes in Washington, DC
Source: Bright MLS
MLS Number: DCDC2184902
APN: 0367-0089
- 1324 10th St NW
- 1407 Columbia St NW
- 1335 11th St NW Unit 104
- 1335 11th St NW Unit PH3
- 1335 11th St NW Unit 304
- 1335 11th St NW Unit 6
- 1335 11th St NW Unit 204
- 1335 11th St NW Unit PH4
- 1335 11th St NW
- 1408 10th St NW Unit 102
- 810 O St NW Unit 502
- 810 O St NW Unit 305
- 810 O St NW Unit 804
- 810 O St NW Unit 201
- 810 O St NW Unit 705
- 1215 10th St NW Unit 2
- 1215 10th St NW Unit 1
- 1225 11th St NW Unit 3
- 1225 11th St NW Unit 1
- 1205 10th St NW Unit B






