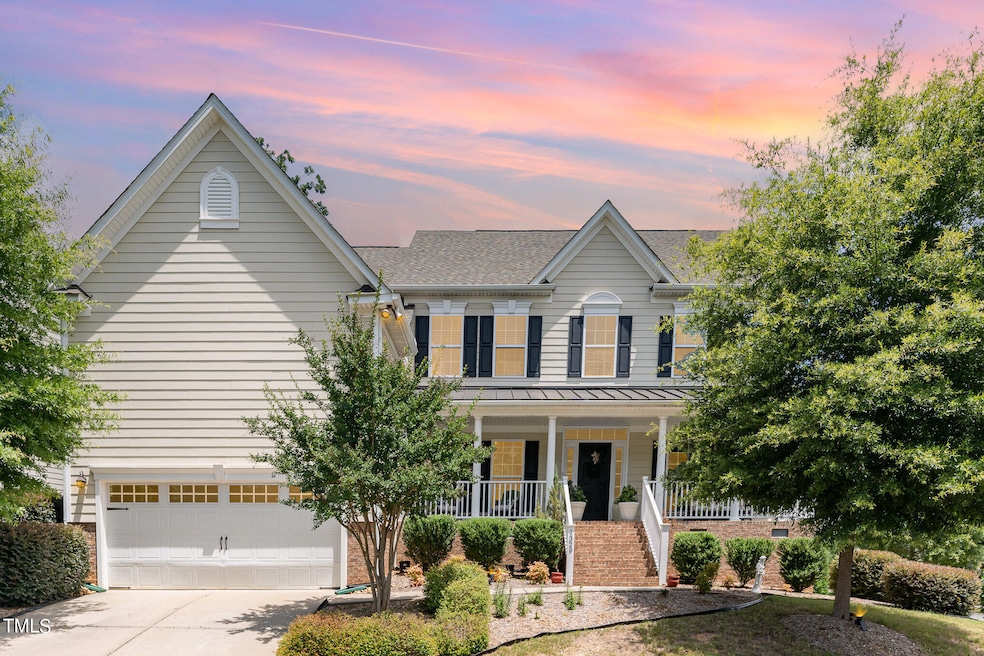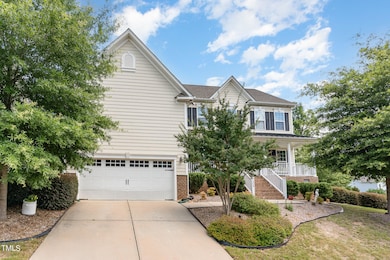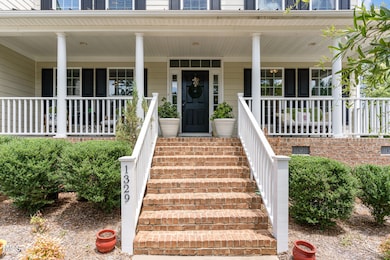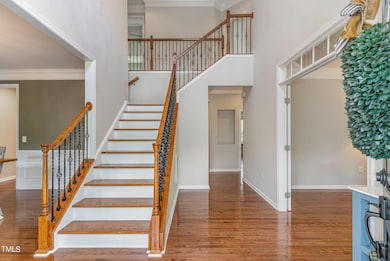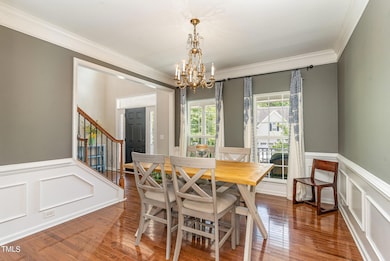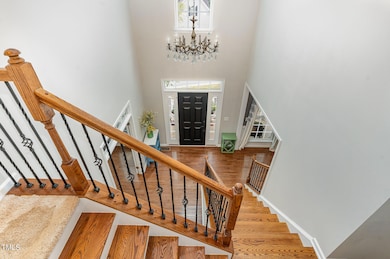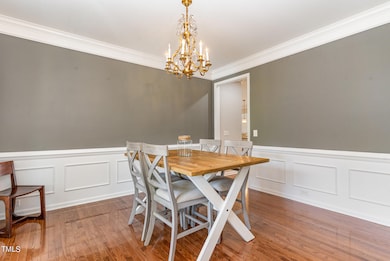
1329 Endgame Ct Wake Forest, NC 27587
Estimated payment $4,307/month
Highlights
- Open Floorplan
- Deck
- Wood Flooring
- Richland Creek Elementary School Rated A-
- Transitional Architecture
- Main Floor Bedroom
About This Home
An amazing find in Bishops Grant! Minutes to everything, with the peace & serenity of a Cul-De-Sac street! This home is a dream for folks that appreciate ample living space, particularly if a kitchen makes a house a home! 5 Bedrooms including a Main Floor Guest Suit & Owners Retreat both with Dual Closets, all other Bedrooms have Large Closets and plenty of space! Home Office with French Doors, Dining Room, Breakfast Room that is better than a lot of Dining Rooms with more than enough space! Family Room with Coffered Ceiling, Gorgeous Built-Ins and Hardwoods throughout the Main floor, plus an oversized Laundry Room! The Second Floor features include a dual staircase to get there, oversized secondary rooms with fantastic closet space, Massive Bonus Room and the Primary Bedroom is a Dream! Fenced Backyard with doors to the deck from either the Breakfast Area or Guest Suite. Very well cared for and ready for someone new to claim their home!
Home Details
Home Type
- Single Family
Est. Annual Taxes
- $5,608
Year Built
- Built in 2016
Lot Details
- 9,583 Sq Ft Lot
- Gated Home
- Landscaped
- Corner Lot
- Gentle Sloping Lot
- Back Yard Fenced and Front Yard
- Property is zoned GR3
HOA Fees
- $73 Monthly HOA Fees
Parking
- 2 Car Attached Garage
- Front Facing Garage
- Garage Door Opener
- Private Driveway
- On-Street Parking
- 1 Open Parking Space
- Off-Street Parking
Home Design
- Transitional Architecture
- Traditional Architecture
- Brick Foundation
- Permanent Foundation
- Block Foundation
- Shingle Roof
- Architectural Shingle Roof
Interior Spaces
- 3,981 Sq Ft Home
- 2-Story Property
- Open Floorplan
- Built-In Features
- Bookcases
- Crown Molding
- Coffered Ceiling
- Smooth Ceilings
- Ceiling Fan
- Recessed Lighting
- Gas Log Fireplace
- Insulated Windows
- Blinds
- Entrance Foyer
- Family Room with Fireplace
- Combination Dining and Living Room
- Breakfast Room
- Home Office
- Bonus Room
- Pull Down Stairs to Attic
Kitchen
- Eat-In Kitchen
- Breakfast Bar
- Built-In Double Oven
- Electric Oven
- Gas Cooktop
- Range Hood
- Ice Maker
- Dishwasher
- Kitchen Island
- Granite Countertops
Flooring
- Wood
- Carpet
- Tile
Bedrooms and Bathrooms
- 5 Bedrooms
- Main Floor Bedroom
- Dual Closets
- Walk-In Closet
- In-Law or Guest Suite
- Private Water Closet
- Separate Shower in Primary Bathroom
- Soaking Tub
- Bathtub with Shower
- Walk-in Shower
Laundry
- Laundry Room
- Laundry on lower level
- Washer and Electric Dryer Hookup
Outdoor Features
- Deck
- Covered patio or porch
Schools
- Richland Creek Elementary School
- Wake Forest Middle School
- Wake Forest High School
Utilities
- Forced Air Zoned Heating and Cooling System
- Heating System Uses Natural Gas
- Gas Water Heater
- Phone Available
- Cable TV Available
Listing and Financial Details
- Assessor Parcel Number 1850398169
Community Details
Overview
- Association fees include ground maintenance
- Bishops Grant HOA, Phone Number (919) 848-4911
- Bishops Grant Subdivision
- Maintained Community
Recreation
- Community Playground
- Community Pool
Security
- Resident Manager or Management On Site
Map
Home Values in the Area
Average Home Value in this Area
Tax History
| Year | Tax Paid | Tax Assessment Tax Assessment Total Assessment is a certain percentage of the fair market value that is determined by local assessors to be the total taxable value of land and additions on the property. | Land | Improvement |
|---|---|---|---|---|
| 2024 | $7,000 | $734,797 | $130,000 | $604,797 |
| 2023 | $5,608 | $480,905 | $82,000 | $398,905 |
| 2022 | $5,380 | $480,905 | $82,000 | $398,905 |
| 2021 | $5,286 | $480,905 | $82,000 | $398,905 |
| 2020 | $5,286 | $480,905 | $82,000 | $398,905 |
| 2019 | $5,268 | $431,051 | $70,000 | $361,051 |
| 2018 | $5,082 | $431,051 | $70,000 | $361,051 |
| 2017 | $4,912 | $70,000 | $70,000 | $0 |
| 2016 | $784 | $70,000 | $70,000 | $0 |
| 2015 | -- | $58,000 | $58,000 | $0 |
Property History
| Date | Event | Price | Change | Sq Ft Price |
|---|---|---|---|---|
| 11/25/2024 11/25/24 | Price Changed | $675,000 | -3.6% | $170 / Sq Ft |
| 06/21/2024 06/21/24 | For Sale | $700,000 | -- | $176 / Sq Ft |
Deed History
| Date | Type | Sale Price | Title Company |
|---|---|---|---|
| Warranty Deed | $470,000 | None Available | |
| Special Warranty Deed | $449,500 | None Available |
Mortgage History
| Date | Status | Loan Amount | Loan Type |
|---|---|---|---|
| Open | $423,000 | New Conventional | |
| Previous Owner | $305,537 | New Conventional |
Similar Homes in the area
Source: Doorify MLS
MLS Number: 10037005
APN: 1850.01-39-8169-000
- 1416 Endgame Ct
- 528 Opposition Way
- 429 Gambit Cir
- 1140 Sun Springs Rd
- 661 Morning Glade St
- 504 Morning Glade St
- 123 Stone Park Dr
- 1620 Frog Hollow Way
- 1600 Frog Hollow Way
- 1132 Sun Springs Rd
- 1133 Sun Springs Rd
- 660 Sun Meadow Dr
- 1305 Reservoir View Ln
- 1129 Sun Springs Rd
- 664 Sun Meadow Dr
- 657 Sun Meadow Dr
- 664 Morning Glade St
- 1144 Sun Springs Rd
- 1728 Fern Hollow Trail
- 1829 Knights Crest Way
