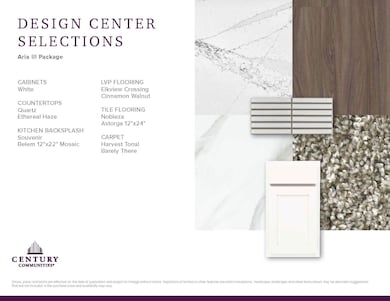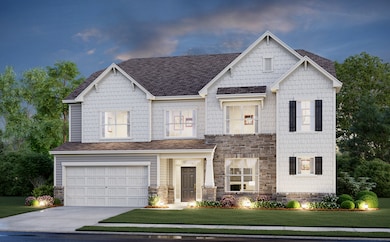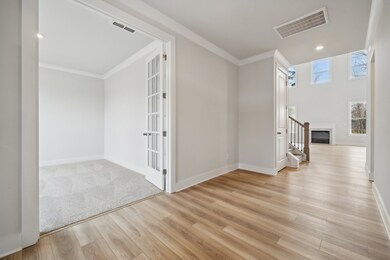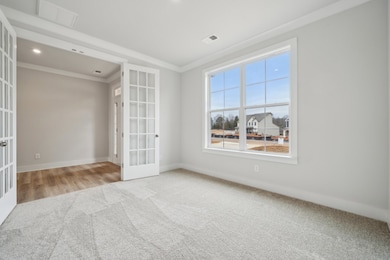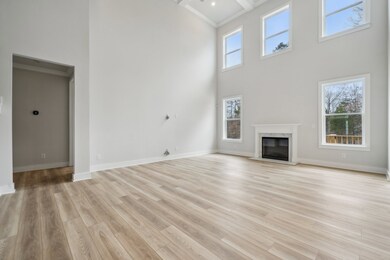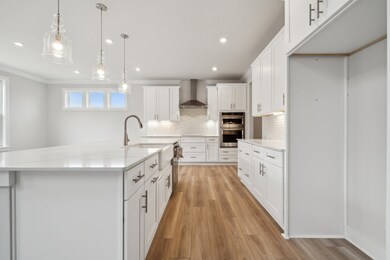
133 Jentri Way Mooresville, NC 28115
Estimated payment $4,251/month
Highlights
- New Construction
- East Mooresville Intermediate School Rated A-
- Interior Lot
About This Home
Interior photos are representative. The attractive Townsend Plan centers around an immense family room that’s ideal for gathering and entertaining, steps away from a dining area and an open kitchen with a center island and a walk-in pantry. The expansive owner’s suite is adjacent, offering a walk-in closet and a private bath with dual vanities. You’ll find two baths and three additional bedrooms upstairs, each boasting a walk-in closet. A versatile loft space completes the home. Includes a 2-bay garage. Hardie Exterior Color Collections Electric Fireplace in Great Room 2-Car Side Entry Garage Spa Bath Optional Study Coffered Ceiling Great Room Under Cabinet Lighting Kitchen Package Drop in Laundry Sink with Base Cabinet
Home Details
Home Type
- Single Family
Year Built
- 2024
Lot Details
- Interior Lot
Parking
- 2 Car Garage
Home Design
- Quick Move-In Home
- Townsend Plan
Interior Spaces
- 3,923 Sq Ft Home
- 2-Story Property
Bedrooms and Bathrooms
- 4 Bedrooms
- 4 Full Bathrooms
Community Details
Overview
- Built by Century Communities
- Brownstone Ridge Subdivision
Sales Office
- Kepli Way
- Mooresville, NC 28115
- 704-954-8355
Office Hours
- Mon 10 - 6 Tue 10 - 6 Wed 12 - 6 Thu 10 - 6 Fri 10 - 6 Sat 10 - 6 Sun 12 - 6
Map
Home Values in the Area
Average Home Value in this Area
Property History
| Date | Event | Price | Change | Sq Ft Price |
|---|---|---|---|---|
| 04/26/2025 04/26/25 | Pending | -- | -- | -- |
| 03/07/2025 03/07/25 | Price Changed | $645,990 | -7.7% | $165 / Sq Ft |
| 02/28/2025 02/28/25 | Price Changed | $699,990 | -2.8% | $178 / Sq Ft |
| 02/21/2025 02/21/25 | Price Changed | $720,475 | +0.1% | $184 / Sq Ft |
| 01/31/2025 01/31/25 | Price Changed | $719,990 | -4.0% | $184 / Sq Ft |
| 10/18/2024 10/18/24 | Price Changed | $749,990 | -2.0% | $191 / Sq Ft |
| 09/16/2024 09/16/24 | Price Changed | $764,990 | -0.1% | $195 / Sq Ft |
| 08/09/2024 08/09/24 | For Sale | $765,475 | -- | $195 / Sq Ft |

