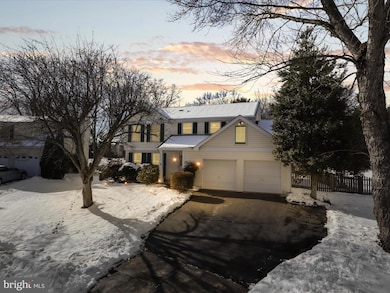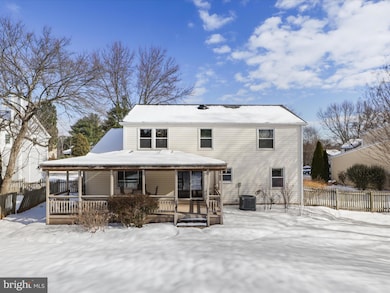
13307 Lockgate Place Herndon, VA 20171
Oak Hill NeighborhoodHighlights
- Deck
- Traditional Floor Plan
- Backs to Trees or Woods
- Oak Hill Elementary School Rated A
- Traditional Architecture
- Community Pool
About This Home
As of January 2025***OFFER DEADLINE, Sunday 4pm***
Welcome home! Beautiful 4 bedroom, 2.5 bathroom home in the highly sought after Franklin Farm Community! Located in a cul-de-sac with a large backyard and roof covered deck, its the perfect place to enjoy the outdoors!
Significant upgrades to the home include: 3 remodeled bathrooms (2016), Brand new carpeting
throughout- (2025), Upgraded Granite Countertop, Gutter guards (2019), Newer Roof (2011), addition of skylights and roof to porch (2020), All windows replaced (2021), Heat Pump (2021), Newer siding (2011), Fresh exterior painting (2024), HVAC (2023) and so much more!
Franklin Farm is amenity-rich to include 13 miles of nature paths, 2 swimming pools , 6 tennis courts, 6 fishing ponds, 6 tennis court, 14 Tot lots, 3 multi-purpose courts and volleyball court.
This home shines with TRUE pride in ownership throughout and kept in meticulous condition! Don't Miss out on this GEM!!
Home Details
Home Type
- Single Family
Est. Annual Taxes
- $8,076
Year Built
- Built in 1986
Lot Details
- 9,615 Sq Ft Lot
- Cul-De-Sac
- Back Yard Fenced
- Backs to Trees or Woods
- Property is in excellent condition
- Property is zoned 302
HOA Fees
- $117 Monthly HOA Fees
Parking
- On-Street Parking
Home Design
- Traditional Architecture
- Permanent Foundation
- Vinyl Siding
Interior Spaces
- Property has 3 Levels
- Traditional Floor Plan
- Ceiling Fan
- Window Treatments
- Dining Area
- Carpet
- Finished Basement
Kitchen
- Breakfast Area or Nook
- Electric Oven or Range
- Microwave
- Dishwasher
Bedrooms and Bathrooms
- 4 Bedrooms
- Walk-In Closet
- Walk-in Shower
Laundry
- Laundry on lower level
- Dryer
- Washer
Outdoor Features
- Deck
Schools
- Chantilly High School
Utilities
- Central Air
- Heat Pump System
- Electric Water Heater
Listing and Financial Details
- Tax Lot 38
- Assessor Parcel Number 0351 04060038
Community Details
Overview
- Association fees include common area maintenance, management, trash
- Franklin Farm HOA
- Franklin Farm Subdivision
Amenities
- Common Area
Recreation
- Tennis Courts
- Community Basketball Court
- Community Playground
- Community Pool
- Pool Membership Available
- Jogging Path
Map
Home Values in the Area
Average Home Value in this Area
Property History
| Date | Event | Price | Change | Sq Ft Price |
|---|---|---|---|---|
| 01/31/2025 01/31/25 | Sold | $863,000 | +4.6% | $340 / Sq Ft |
| 01/19/2025 01/19/25 | Pending | -- | -- | -- |
| 01/16/2025 01/16/25 | For Sale | $825,000 | -- | $325 / Sq Ft |
Tax History
| Year | Tax Paid | Tax Assessment Tax Assessment Total Assessment is a certain percentage of the fair market value that is determined by local assessors to be the total taxable value of land and additions on the property. | Land | Improvement |
|---|---|---|---|---|
| 2024 | $8,076 | $697,120 | $300,000 | $397,120 |
| 2023 | $8,006 | $709,400 | $300,000 | $409,400 |
| 2022 | $7,640 | $668,140 | $280,000 | $388,140 |
| 2021 | $6,490 | $553,070 | $230,000 | $323,070 |
| 2020 | $6,411 | $541,660 | $230,000 | $311,660 |
| 2019 | $6,411 | $541,660 | $230,000 | $311,660 |
| 2018 | $6,095 | $530,000 | $227,000 | $303,000 |
| 2017 | $5,970 | $514,170 | $220,000 | $294,170 |
| 2016 | $2,978 | $514,170 | $220,000 | $294,170 |
| 2015 | $5,738 | $514,170 | $220,000 | $294,170 |
| 2014 | $5,534 | $496,970 | $210,000 | $286,970 |
Mortgage History
| Date | Status | Loan Amount | Loan Type |
|---|---|---|---|
| Open | $500,000 | New Conventional | |
| Closed | $500,000 | New Conventional | |
| Previous Owner | $98,585 | Stand Alone Refi Refinance Of Original Loan |
Deed History
| Date | Type | Sale Price | Title Company |
|---|---|---|---|
| Deed | $863,000 | Fidelity National Title | |
| Deed | $863,000 | Fidelity National Title | |
| Gift Deed | -- | None Available |
Similar Homes in Herndon, VA
Source: Bright MLS
MLS Number: VAFX2217918
APN: 0351-04060038
- 13417 Elevation Ln
- 3298 Laneview Place
- 3608 Sweethorn Ct
- 13164 Autumn Hill Ln
- 3509 Wisteria Way Ct
- 3281 Laneview Place
- 13522 Old Dairy Rd
- 13504 Water Birch Ct
- 13110 Thompson Rd
- 13601 Roger Mack Ct
- 3229 Wildmere Place
- 3224 Kinross Cir
- 13626 Old Chatwood Place
- 3759 Mazewood Ln
- 3760 Mazewood Ln
- 3303 Flintwood Ct
- 13203 Ladybank Ln
- 13324 Foxhole Dr
- 13119 Ladybank Ln
- 13779 Lowe St






