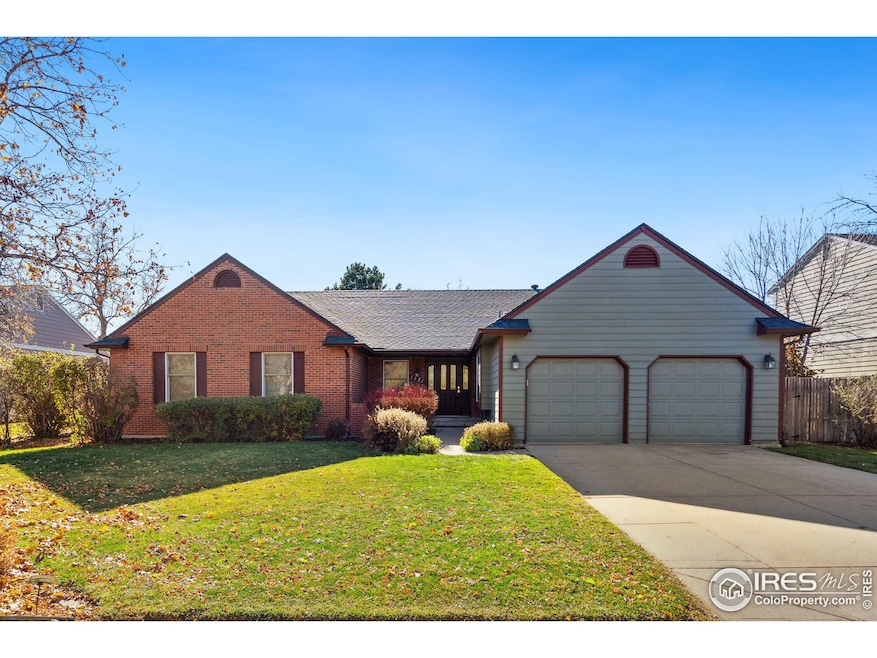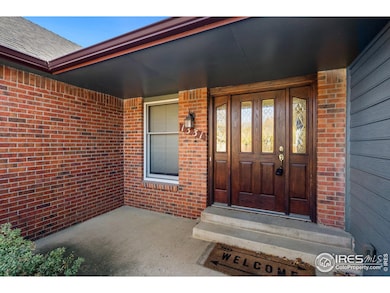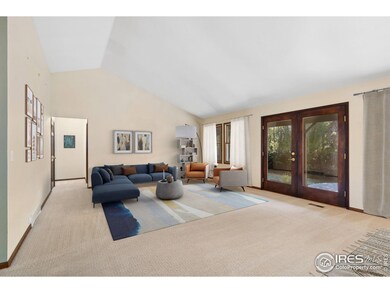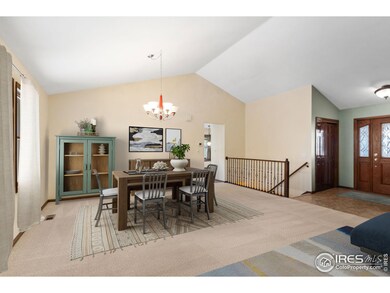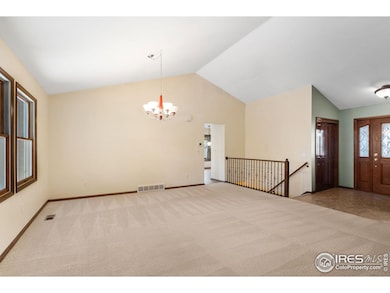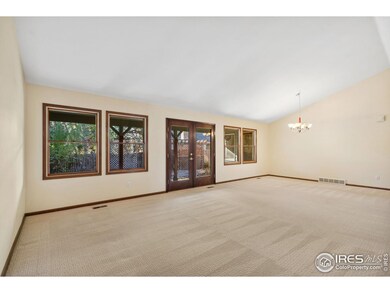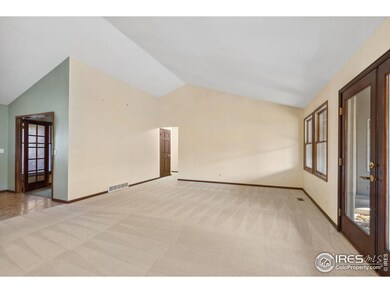
1331 Ticonderoga Dr Fort Collins, CO 80525
Golden Meadows NeighborhoodHighlights
- Open Floorplan
- Contemporary Architecture
- No HOA
- Kruse Elementary School Rated A-
- Cathedral Ceiling
- Home Office
About This Home
As of February 2025Experience the expansive ranch-style floor plan in the highly sought-after Golden Meadows, boasting impressive curb appeal! Bask in the warm Colorado sunshine pouring through the large windows into the generous living and dining area. The stunning custom cabinetry provides ample counter space for crafting culinary delights while enjoying the company of friends in the cozy hearth room. The Primary Suite features access to the covered patio, a spacious walk-in closet, and a walk-in shower. With two additional bedrooms on the main floor, you'll have a total of three, along with a study equipped with beautiful built-in cabinets and French doors. The downstairs family and recreation rooms offer plenty of space for pool tables and entertainment. Sip on an Arnold Palmer while relaxing on your private patio, surrounded by your putting green and raised garden beds. Schedule Your Showing Today!
Home Details
Home Type
- Single Family
Est. Annual Taxes
- $3,687
Year Built
- Built in 1980
Lot Details
- 8,855 Sq Ft Lot
- Fenced
- Level Lot
- Sprinkler System
- Property is zoned RL
Parking
- 2 Car Attached Garage
- Garage Door Opener
- Driveway Level
Home Design
- Contemporary Architecture
- Brick Veneer
- Wood Frame Construction
- Composition Roof
Interior Spaces
- 3,128 Sq Ft Home
- 1-Story Property
- Open Floorplan
- Wet Bar
- Cathedral Ceiling
- Ceiling Fan
- Window Treatments
- Wood Frame Window
- Family Room
- Dining Room
- Home Office
- Recreation Room with Fireplace
- Partial Basement
Kitchen
- Eat-In Kitchen
- Electric Oven or Range
- Microwave
- Dishwasher
Flooring
- Carpet
- Vinyl
Bedrooms and Bathrooms
- 3 Bedrooms
- Walk-In Closet
- Primary bathroom on main floor
- Walk-in Shower
Laundry
- Laundry on main level
- Washer and Dryer Hookup
Accessible Home Design
- Accessible Doors
- Low Pile Carpeting
Eco-Friendly Details
- Energy-Efficient HVAC
- Energy-Efficient Thermostat
Outdoor Features
- Patio
- Exterior Lighting
- Outdoor Storage
Location
- Property is near a bus stop
- Property is near a golf course
Schools
- Kruse Elementary School
- Boltz Middle School
- Ft Collins High School
Utilities
- Forced Air Heating and Cooling System
- High Speed Internet
- Satellite Dish
- Cable TV Available
Community Details
- No Home Owners Association
- Golden Meadows Subdivision
Listing and Financial Details
- Assessor Parcel Number R0176966
Map
Home Values in the Area
Average Home Value in this Area
Property History
| Date | Event | Price | Change | Sq Ft Price |
|---|---|---|---|---|
| 02/11/2025 02/11/25 | Sold | $665,000 | -4.3% | $213 / Sq Ft |
| 11/15/2024 11/15/24 | For Sale | $695,000 | +56.2% | $222 / Sq Ft |
| 01/28/2019 01/28/19 | Off Market | $445,000 | -- | -- |
| 04/27/2017 04/27/17 | Sold | $445,000 | -1.1% | $142 / Sq Ft |
| 03/28/2017 03/28/17 | Pending | -- | -- | -- |
| 02/07/2017 02/07/17 | For Sale | $450,000 | -- | $144 / Sq Ft |
Tax History
| Year | Tax Paid | Tax Assessment Tax Assessment Total Assessment is a certain percentage of the fair market value that is determined by local assessors to be the total taxable value of land and additions on the property. | Land | Improvement |
|---|---|---|---|---|
| 2025 | $3,687 | $44,073 | $3,685 | $40,388 |
| 2024 | $3,687 | $44,073 | $3,685 | $40,388 |
| 2022 | $2,992 | $31,686 | $3,823 | $27,863 |
| 2021 | $3,024 | $32,597 | $3,933 | $28,664 |
| 2020 | $3,256 | $34,800 | $3,933 | $30,867 |
| 2019 | $3,270 | $34,800 | $3,933 | $30,867 |
| 2018 | $2,784 | $30,542 | $3,960 | $26,582 |
| 2017 | $2,120 | $30,542 | $3,960 | $26,582 |
| 2016 | $2,700 | $29,579 | $4,378 | $25,201 |
| 2015 | $2,681 | $29,580 | $4,380 | $25,200 |
| 2014 | $2,360 | $25,870 | $4,380 | $21,490 |
Mortgage History
| Date | Status | Loan Amount | Loan Type |
|---|---|---|---|
| Previous Owner | $120,000 | New Conventional | |
| Previous Owner | $50,000 | Future Advance Clause Open End Mortgage | |
| Previous Owner | $100,000 | New Conventional | |
| Previous Owner | $100,000 | Unknown | |
| Previous Owner | $212,000 | Fannie Mae Freddie Mac |
Deed History
| Date | Type | Sale Price | Title Company |
|---|---|---|---|
| Special Warranty Deed | $665,000 | First American Title | |
| Personal Reps Deed | -- | None Listed On Document | |
| Warranty Deed | $445,000 | The Group Guaranteed Title | |
| Personal Reps Deed | $265,000 | Security Title | |
| Quit Claim Deed | -- | -- |
Similar Homes in Fort Collins, CO
Source: IRES MLS
MLS Number: 1022367
APN: 87313-07-005
- 1656 Shenandoah Cir
- 1448 Salem St
- 4400 Harpoon Ct
- 4545 Wheaton Dr Unit A130
- 4545 Wheaton Dr Unit A140
- 4545 Wheaton Dr Unit B310
- 4545 Wheaton Dr Unit A290
- 4545 Wheaton Dr Unit A370
- 4545 Wheaton Dr Unit F290
- 1045 Driftwood Dr
- 1501 Quail Hollow Ct
- 3465 Lochwood Dr Unit G32
- 3465 Lochwood Dr Unit S92
- 4751 Pleasant Oak Dr Unit C78
- 4751 Pleasant Oak Dr Unit C65
- 4751 Pleasant Oak Dr Unit B45
- 4751 Pleasant Oak Dr Unit 16
- 4567 Seaboard Ln
- 2017 Harmony Dr
- 4502 E Boardwalk Dr
