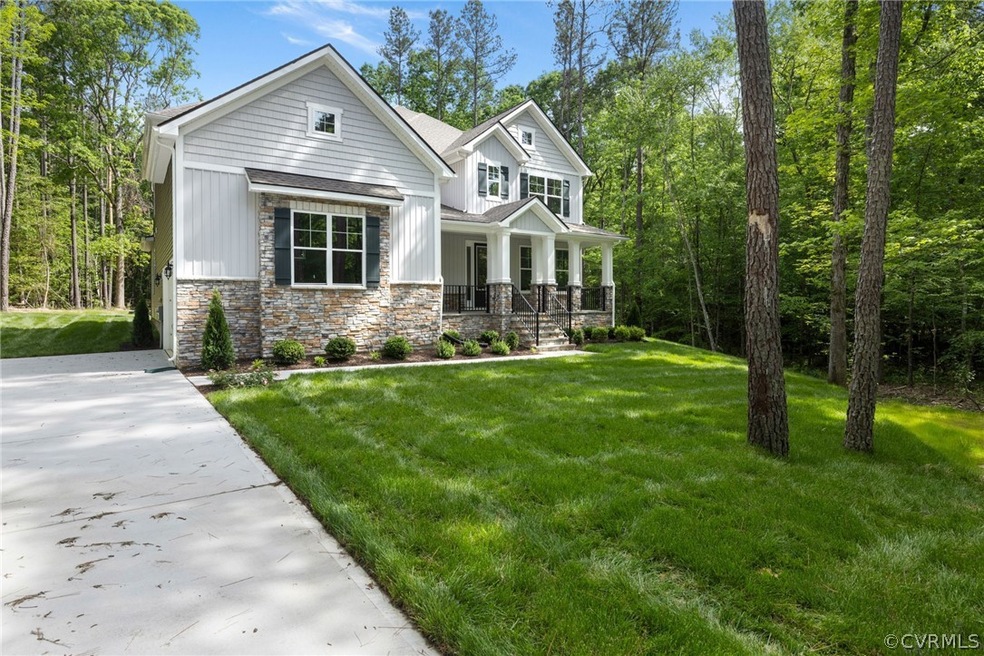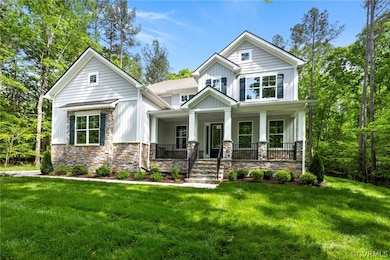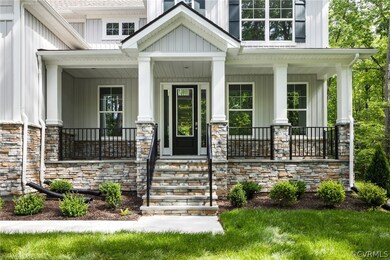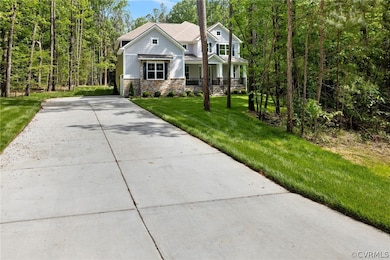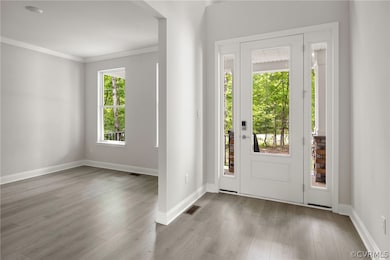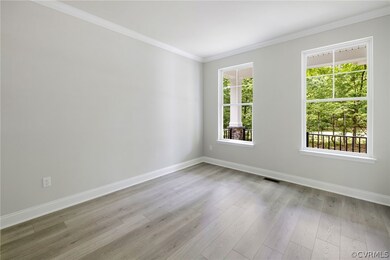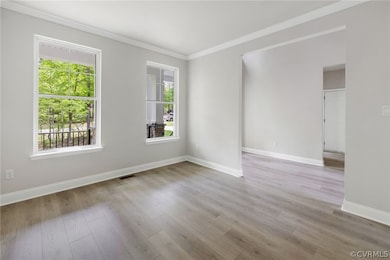
13318 Blue Heron Loop Chesterfield, VA 23838
Highlights
- Golf Course Community
- Fitness Center
- Private Pool
- Water Access
- New Construction
- Craftsman Architecture
About This Home
As of July 2024READY NOW! Nestled in the heart of Chesdin Landing, this captivating new construction home offers an unparalleled blend of elegance and comfort. The Vanderbilt floorplan, built by DR Horton spans 3213 sq ft featuring 4 bedrooms and 3.5 baths, and welcomes you into a realm of refined living. From its exquisite quartz kitchen countertops to its soaring two-story great room, every detail of this residence has been meticulously crafted to cater to the discerning homeowner. Upon entering, a flex space is open for use as a study or quiet retreat off the foyer. The family room showcases a modern electric fireplace and opens to the gourmet kitchen and large dining area. Equipped with top-of-the-line stainless steel appliances and ample storage space, this culinary haven inspires culinary creativity and culinary adventures. From morning coffee to gourmet dinners, the kitchen is sure to be a favorite gathering spot for family and friends. The primary suite, conveniently located on the first floor, serves as a private sanctuary complete with an ensuite bathroom featuring luxuries such as soaking tub, dual vanities and enormous walk in closet, ensuring a tranquil retreat after a long day. Attached garage provides convenient parking and storage options right next to the laundry room. Walk up the hardwood stairs to find a versatile loft area that offers a flexible layout that adapts to a variety of needs and preferences. Whether utilized as a cozy reading nook, a home office, or a play area for children, the possibilities are endless in this inviting space. Two large bedrooms feature walk in closets with access to hall bath with dual vanities, and and additional private bedroom with en suite bath perfect for guests. Don't miss this opportunity to live in one of the most coveted communties in Chesterfield!
Last Agent to Sell the Property
Long & Foster REALTORS Brokerage Phone: (804) 402-4974 License #0225219666

Co-Listed By
Long & Foster REALTORS Brokerage Phone: (804) 402-4974 License #0225213901
Home Details
Home Type
- Single Family
Est. Annual Taxes
- $2,544
Year Built
- Built in 2024 | New Construction
Lot Details
- 2.4 Acre Lot
HOA Fees
- $161 Monthly HOA Fees
Parking
- 2 Car Attached Garage
- Rear-Facing Garage
- Garage Door Opener
Home Design
- Craftsman Architecture
- Frame Construction
- Shingle Roof
- Composition Roof
- Vinyl Siding
Interior Spaces
- 3,213 Sq Ft Home
- 2-Story Property
- High Ceiling
- Recessed Lighting
- Electric Fireplace
- Dining Area
- Loft
- Crawl Space
Kitchen
- Electric Cooktop
- Microwave
- Dishwasher
- Kitchen Island
- Granite Countertops
- Disposal
Flooring
- Partially Carpeted
- Laminate
- Ceramic Tile
Bedrooms and Bathrooms
- 4 Bedrooms
- Primary Bedroom on Main
- Double Vanity
Outdoor Features
- Private Pool
- Water Access
- Deck
- Front Porch
Schools
- Matoaca Elementary And Middle School
- Matoaca High School
Utilities
- Zoned Heating and Cooling
- Water Heater
- Septic Tank
Listing and Financial Details
- Tax Lot 53
- Assessor Parcel Number 731627137300000
Community Details
Overview
- Chesdin Landing Subdivision
Amenities
- Clubhouse
Recreation
- Golf Course Community
- Community Playground
- Fitness Center
- Community Pool
Map
Home Values in the Area
Average Home Value in this Area
Property History
| Date | Event | Price | Change | Sq Ft Price |
|---|---|---|---|---|
| 07/10/2024 07/10/24 | Sold | $670,000 | -2.2% | $209 / Sq Ft |
| 06/07/2024 06/07/24 | Pending | -- | -- | -- |
| 05/13/2024 05/13/24 | Price Changed | $684,990 | -1.7% | $213 / Sq Ft |
| 05/04/2024 05/04/24 | Price Changed | $697,090 | -0.4% | $217 / Sq Ft |
| 03/25/2024 03/25/24 | For Sale | $699,590 | -- | $218 / Sq Ft |
Tax History
| Year | Tax Paid | Tax Assessment Tax Assessment Total Assessment is a certain percentage of the fair market value that is determined by local assessors to be the total taxable value of land and additions on the property. | Land | Improvement |
|---|---|---|---|---|
| 2024 | $2,544 | $538,400 | $88,600 | $449,800 |
| 2023 | $806 | $88,600 | $88,600 | $0 |
| 2022 | $869 | $94,500 | $94,500 | $0 |
| 2021 | $879 | $92,500 | $92,500 | $0 |
| 2020 | $879 | $92,500 | $92,500 | $0 |
| 2019 | $803 | $84,500 | $84,500 | $0 |
| 2018 | $784 | $82,500 | $82,500 | $0 |
| 2017 | $792 | $82,500 | $82,500 | $0 |
| 2016 | $792 | $82,500 | $82,500 | $0 |
| 2015 | $792 | $82,500 | $82,500 | $0 |
| 2014 | $734 | $76,500 | $76,500 | $0 |
Mortgage History
| Date | Status | Loan Amount | Loan Type |
|---|---|---|---|
| Open | $529,300 | New Conventional |
Deed History
| Date | Type | Sale Price | Title Company |
|---|---|---|---|
| Deed | $670,000 | Stewart Title |
Similar Homes in Chesterfield, VA
Source: Central Virginia Regional MLS
MLS Number: 2406968
APN: 731-62-71-37-300-000
- 13455 Blue Heron Loop
- 13325 Shore Lake Turn
- 13442 Drake Mallard Ct
- 13337 Drake Mallard Place
- 15506 Chesdin Landing Ct
- 13319 Chesdin Landing Dr
- 14811 N Ivey Mill Rd
- 14430 N Ivey Mill Rd
- 12524 Chesdin Crossing Dr
- 861 Sutherland Rd
- 15243 Isle Pines Dr
- 15237 Isle Pines Dr
- 15656 Hebrides Dr
- 12036 Corte Castle Rd
- 11818 Chesdin Bluff Terrace
- 15613 Haggis Dr
- 15819 Chesdin Bluff Dr
- 15807 Chesdin Bluff Dr
- 11819 St Audries Dr
- 11730 Corte Castle Rd
