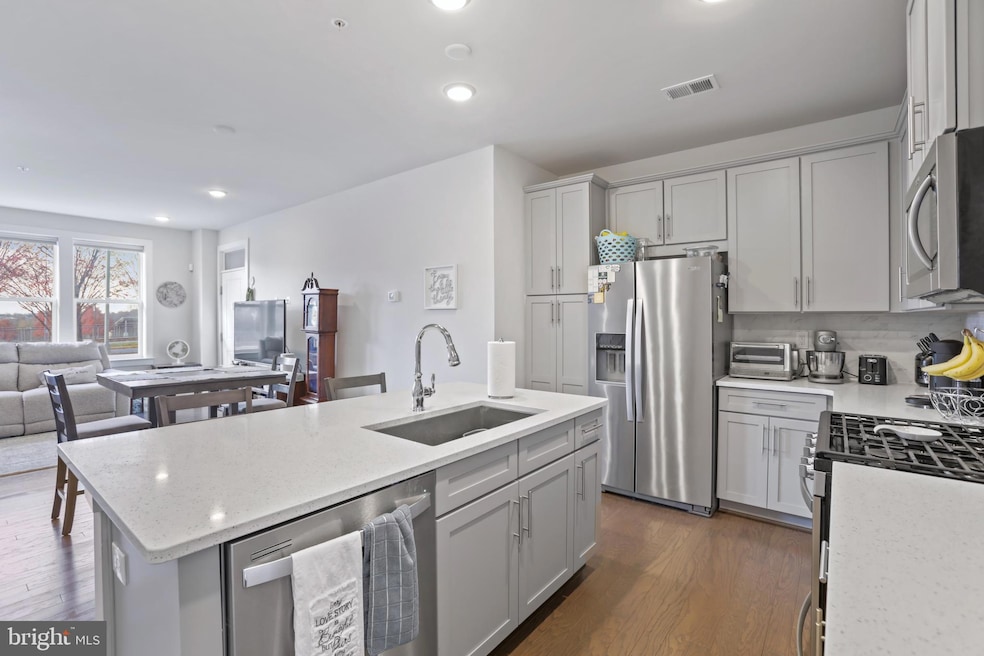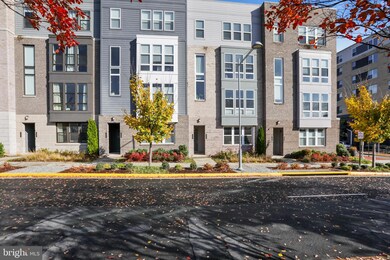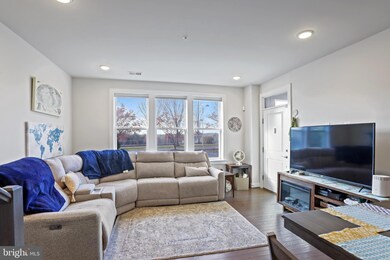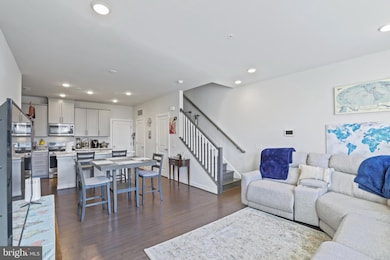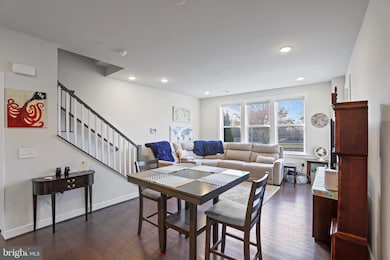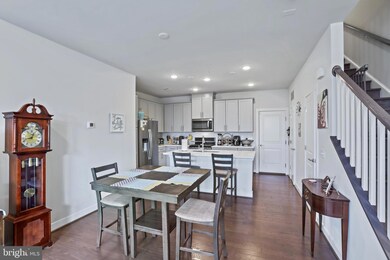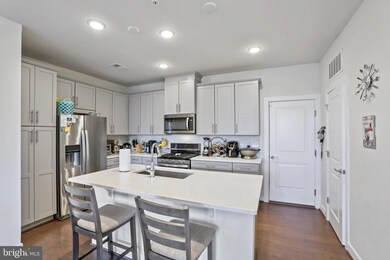
13334 Arrowbrook Centre Dr Herndon, VA 20171
McNair NeighborhoodHighlights
- Eat-In Gourmet Kitchen
- Open Floorplan
- Tennis Courts
- Rachel Carson Middle School Rated A
- Upgraded Countertops
- 3-minute walk to Arrowbrook Park
About This Home
As of March 2025BIG PRICE REDUCTION! GRAB THIS WHILE IT LASTS! This urban-designed luxury townhouse-style condo is a masterpiece of modern living, offering a seamless blend of style, comfort, and convenience. With 3 spacious bedrooms and 2.5 bathrooms, this pristine home boasts an open, bright, and contemporary layout. High-end features include elegant hardwood flooring, granite countertops in the kitchen and bathrooms, stainless steel appliances, a stylish backsplash, and stunning floor-to-ceiling windows that flood the space with natural light.
Location is everything, and this home excels with its exceptional proximity to the Metro! The Innovation Station Metro is just a half-mile away, accessible via a convenient walk or bike path, making this home a commuter’s dream. Enjoy effortless access to the entire DC Metro area, eliminating the stress of long drives and heavy traffic. Whether commuting to work, exploring vibrant neighborhoods, or catching a flight from Dulles Airport, the Metro’s close proximity ensures convenience at your doorstep.
Nestled in the vibrant community of Arrowbrook Centre, residents enjoy access to Fairfax County's expansive Arrowbrook Centre Park, featuring a regulation-size all-weather turf soccer field, tennis courts, a full basketball court, a children's playground, bocce courts, a covered pavilion, and a picnic area. A nearby dog park provides a welcoming space for furry friends, while the free summer concert series in the park adds a touch of charm with live music and wine tastings from local wineries.
The community is thoughtfully designed with over 15 acres dedicated to public parklands, offering scenic walking and jogging trails surrounded by a lush nature preserve filled with wildlife. Residents can look forward to the nearby Ovation at Arrowbrook, anticipated to feature a mix of eateries, stores, and offices.
This home’s location is unparalleled, with easy access to Washington, DC, Reston, Tysons Corner, and major employers like Amazon, Microsoft, and more. Designed for urban living yet surrounded by ample green spaces, this is more than a home—it's a lifestyle. With exciting amenities, future developments, and the unbeatable proximity to the Metro, Arrowbrook Centre is truly a community with something for everyone!
Townhouse Details
Home Type
- Townhome
Est. Annual Taxes
- $6,351
Year Built
- Built in 2019
HOA Fees
Parking
- 1 Car Direct Access Garage
- Garage Door Opener
Home Design
- Slab Foundation
Interior Spaces
- 1,510 Sq Ft Home
- Property has 2 Levels
- Open Floorplan
- Ceiling Fan
- Recessed Lighting
- Window Treatments
- Living Room
- Dining Room
- Alarm System
Kitchen
- Eat-In Gourmet Kitchen
- Stove
- Built-In Microwave
- Ice Maker
- Dishwasher
- Upgraded Countertops
- Disposal
Bedrooms and Bathrooms
- 3 Bedrooms
- En-Suite Primary Bedroom
- En-Suite Bathroom
Laundry
- Laundry in unit
- Dryer
- Washer
Outdoor Features
- Exterior Lighting
Schools
- Lutie Lewis Coates Elementary School
- Carson Middle School
- Westfield High School
Utilities
- Forced Air Heating and Cooling System
- Natural Gas Water Heater
Listing and Financial Details
- Assessor Parcel Number 0163 22 0112
Community Details
Overview
- Association fees include common area maintenance, lawn maintenance, management, recreation facility, snow removal, trash
- Metropark At Arrowbrook HOA
- Metropark At Arrowbrook Community
- Metropark At Arrowbrook Subdivision
- Property Manager
Amenities
- Picnic Area
- Recreation Room
Recreation
- Tennis Courts
- Soccer Field
- Community Basketball Court
- Community Playground
- Jogging Path
- Bike Trail
Pet Policy
- Pets Allowed
Security
- Fire and Smoke Detector
Map
Home Values in the Area
Average Home Value in this Area
Property History
| Date | Event | Price | Change | Sq Ft Price |
|---|---|---|---|---|
| 03/19/2025 03/19/25 | Sold | $580,000 | -0.8% | $384 / Sq Ft |
| 02/06/2025 02/06/25 | Price Changed | $584,900 | -1.7% | $387 / Sq Ft |
| 01/15/2025 01/15/25 | Price Changed | $594,900 | -0.8% | $394 / Sq Ft |
| 12/13/2024 12/13/24 | Price Changed | $599,900 | -3.2% | $397 / Sq Ft |
| 11/29/2024 11/29/24 | For Sale | $619,900 | -- | $411 / Sq Ft |
Tax History
| Year | Tax Paid | Tax Assessment Tax Assessment Total Assessment is a certain percentage of the fair market value that is determined by local assessors to be the total taxable value of land and additions on the property. | Land | Improvement |
|---|---|---|---|---|
| 2024 | $6,351 | $548,220 | $110,000 | $438,220 |
| 2023 | $5,949 | $527,130 | $105,000 | $422,130 |
| 2022 | $5,714 | $499,650 | $100,000 | $399,650 |
| 2021 | $6,045 | $515,100 | $103,000 | $412,100 |
| 2020 | $6,096 | $515,100 | $103,000 | $412,100 |
Mortgage History
| Date | Status | Loan Amount | Loan Type |
|---|---|---|---|
| Open | $522,000 | New Conventional | |
| Previous Owner | $269,074 | New Conventional |
Deed History
| Date | Type | Sale Price | Title Company |
|---|---|---|---|
| Deed | $580,000 | Cardinal Title Group | |
| Warranty Deed | $538,148 | Pgp Title |
Similar Homes in Herndon, VA
Source: Bright MLS
MLS Number: VAFX2211960
APN: 0163-22-0112
- 2329 Wind Charm St Unit 402
- 2319 Field Point Rd Unit 107
- 2320 Field Point Rd Unit 4-404
- 13500 Innovation Station Loop
- 13612 Innovation Station Loop
- 13614 Innovation Station Loop
- 13626 Innovation Station Loop
- 13616 Innovation Station Loop
- 13622 Innovation Station Loop
- 13630 Innovation Station Loop
- 13632 Innovation Station Loop
- 13305 Apgar Place
- 13634 Innovation Station Loop
- 13636 Innovation Station Loop
- 2315 Liberty Loop
- 2347 Liberty Loop Unit 126
- 13304 Covered Wagon Ln
- 13339 Apgar Place
- 2395 Liberty Loop
- 2489 Quick St Unit 301
