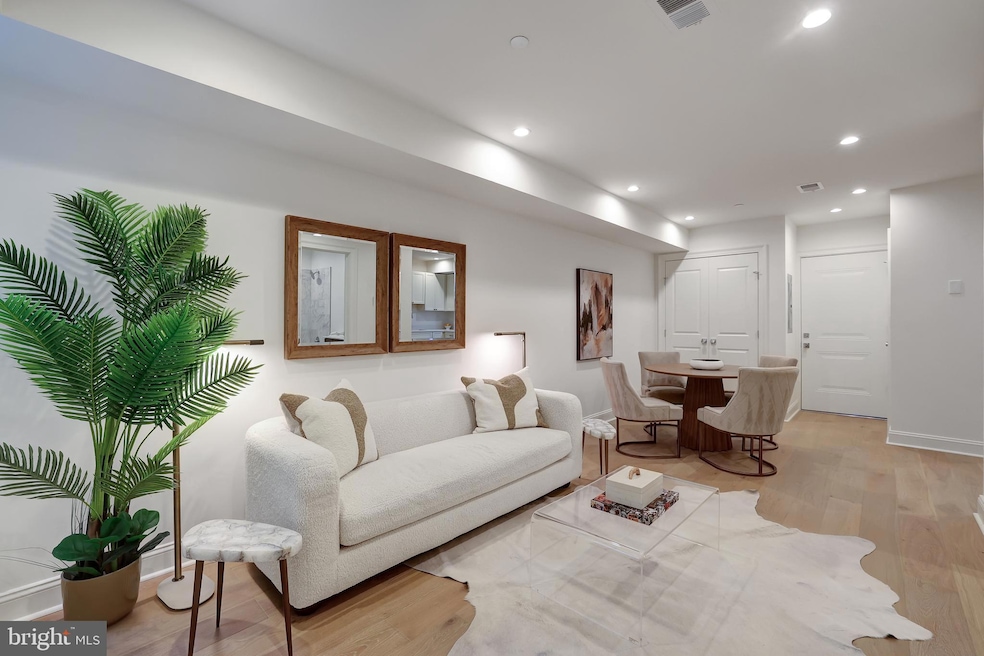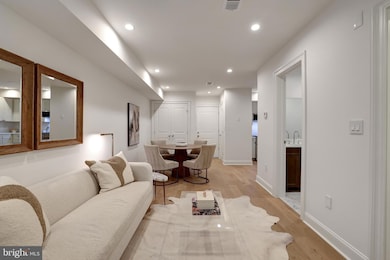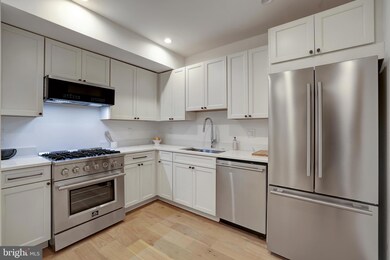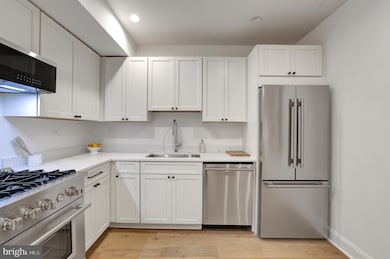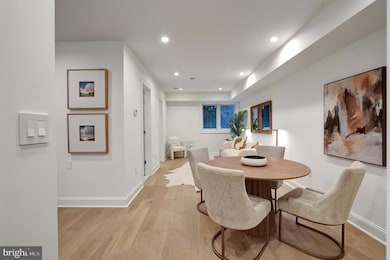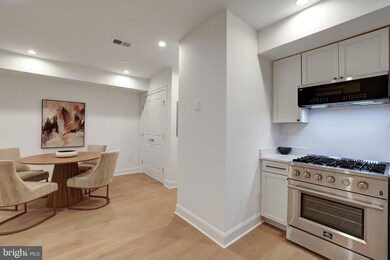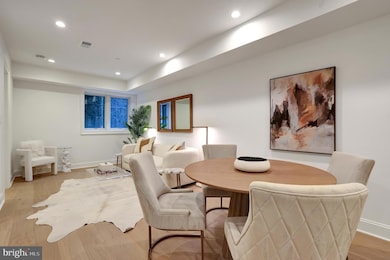
1335 11th St NW Unit 6 Washington, DC 20001
Shaw NeighborhoodEstimated payment $2,079/month
Highlights
- New Construction
- Open Floorplan
- Wood Flooring
- Gourmet Kitchen
- Contemporary Architecture
- 5-minute walk to Logan Circle
About This Home
Welcome to The Mayfair Residences, a new construction 22-unit boutique building located at 1335 11th Street NW in Logan. Residence #6 is dynamic 1BD/1BA offering 625 SQFT of open living space. Highlighted by a thoughtful layout that truly optimizes every square foot of living space, you are met with a spacious gourmet kitchen, a comfortable living room, space for a dining table, and an ample sized bedroom with en-suite bath. **There are four one bedrooms in the building priced at $299,000.Miraggio cove quartz polished kitchen islands blend seamlessly with each design element – from the shaker style cabinetry to every touchpoint of the European plank hardware stimulating your senses with just the slightest of details. Accentuated by a luxurious FORNO appliance package, this kitchen truly personifies “home is where the heart is.”Developed by seasoned experts with over 20 years of experience specializing in Washington, D.C. historic preservation, and in close collaboration with Boxwood Design, this prestigious development draws inspiration from London's illustrious Mayfair District, blending classic elegance with contemporary sophistication. Offering a limited collection of 20 exquisitely designed homes, each residence is a testament to timeless style and unparalleled craftsmanship. Enjoy the convenience of urban life where world-class dining, boutique shopping, and iconic cultural institutions are just steps from your front door. Discover Logan Circle’s newest and next best opportunity at The Mayfair Residences – where classic distinction meets modern luxury.
Open House Schedule
-
Saturday, April 26, 20252:00 to 4:00 pm4/26/2025 2:00:00 PM +00:004/26/2025 4:00:00 PM +00:00Add to Calendar
-
Sunday, April 27, 20252:00 to 4:00 pm4/27/2025 2:00:00 PM +00:004/27/2025 4:00:00 PM +00:00Add to Calendar
Townhouse Details
Home Type
- Townhome
Year Built
- Built in 2025 | New Construction
Lot Details
- Property is in excellent condition
HOA Fees
- $111 Monthly HOA Fees
Parking
- On-Street Parking
Home Design
- Contemporary Architecture
- Brick Exterior Construction
- Concrete Perimeter Foundation
Interior Spaces
- 625 Sq Ft Home
- Property has 1 Level
- Open Floorplan
- Crown Molding
- Double Pane Windows
- Family Room Off Kitchen
- Dining Area
- Wood Flooring
Kitchen
- Gourmet Kitchen
- Gas Oven or Range
- Range Hood
- Built-In Microwave
- Freezer
- Ice Maker
- Dishwasher
- Stainless Steel Appliances
- Disposal
Bedrooms and Bathrooms
- 1 Main Level Bedroom
- 1 Full Bathroom
Laundry
- Laundry in unit
- Front Loading Dryer
- Front Loading Washer
Basement
- Interior Basement Entry
- Basement with some natural light
Home Security
- Home Security System
- Intercom
- Exterior Cameras
Utilities
- Central Heating and Cooling System
- Vented Exhaust Fan
- Electric Water Heater
Community Details
Overview
- $221 Capital Contribution Fee
- Association fees include common area maintenance, exterior building maintenance, insurance, management, sewer, trash, water, reserve funds
- The Mayfair Residences Condos
- Logan Circle Subdivision
- Property Manager
Pet Policy
- Limit on the number of pets
- Dogs and Cats Allowed
Security
- Security Service
- Carbon Monoxide Detectors
- Fire and Smoke Detector
- Fire Sprinkler System
Map
Home Values in the Area
Average Home Value in this Area
Property History
| Date | Event | Price | Change | Sq Ft Price |
|---|---|---|---|---|
| 04/23/2025 04/23/25 | For Sale | $299,000 | -- | $478 / Sq Ft |
Similar Homes in Washington, DC
Source: Bright MLS
MLS Number: DCDC2193564
- 1335 11th St NW Unit 104
- 1335 11th St NW Unit PH3
- 1335 11th St NW Unit 304
- 1335 11th St NW Unit 204
- 1335 11th St NW Unit PH4
- 1335 11th St NW
- 1324 10th St NW
- 1408 10th St NW Unit 102
- 1418 11th St NW Unit 4
- 1426 11th St NW Unit 3
- 1325 Naylor Ct NW
- 1402 12th St NW Unit 9
- 1410 12th St NW Unit 2
- 1407 Columbia St NW
- 1325 13th St NW Unit 2
- 1213 O St NW
- 1510 10th St NW
- 23 Logan Cir NW
- 1112 Rhode Island Ave NW
- 1516 10th St NW Unit 102
