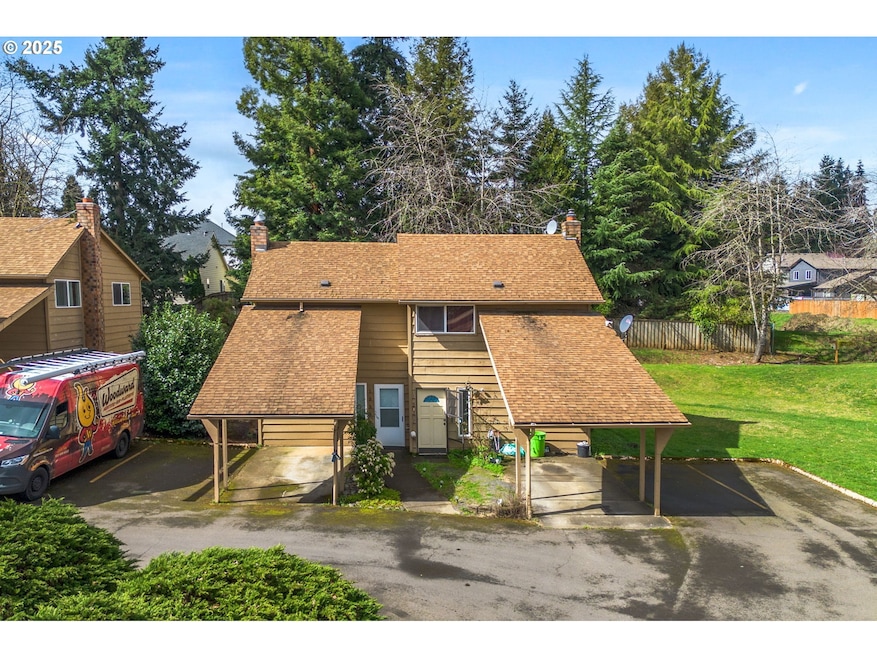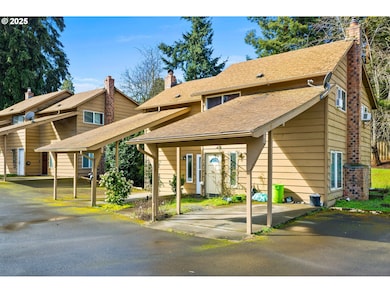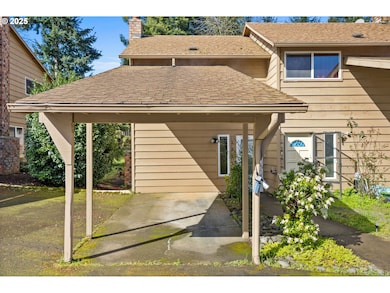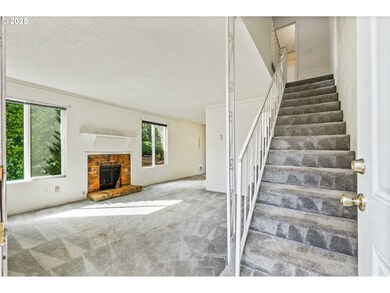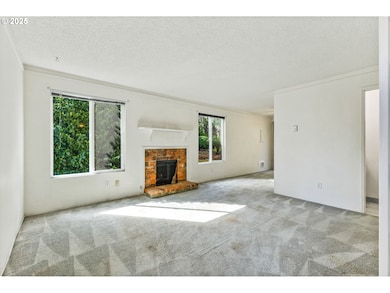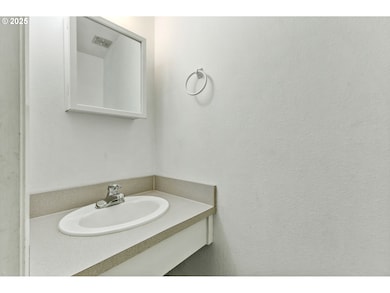
$260,000
- 2 Beds
- 1.5 Baths
- 1,120 Sq Ft
- 6293 Fairway Ave SE
- Salem, OR
Accepted Offer with Contingencies. Excellent South Salem location. Easy freeway access and close to schools, shopping, bus routes andmore. Enjoy carefree living at Battlecreek Meadows Condominium community. All exterior maintenance,landscaping, indoor pool w/ gathering space, water, sewer and garbage included in monthly HOA fee of$420. Detached single car garage with additional parking spot at
Kelly Martin REALTY ONE GROUP WILLAMETTE VALLEY
