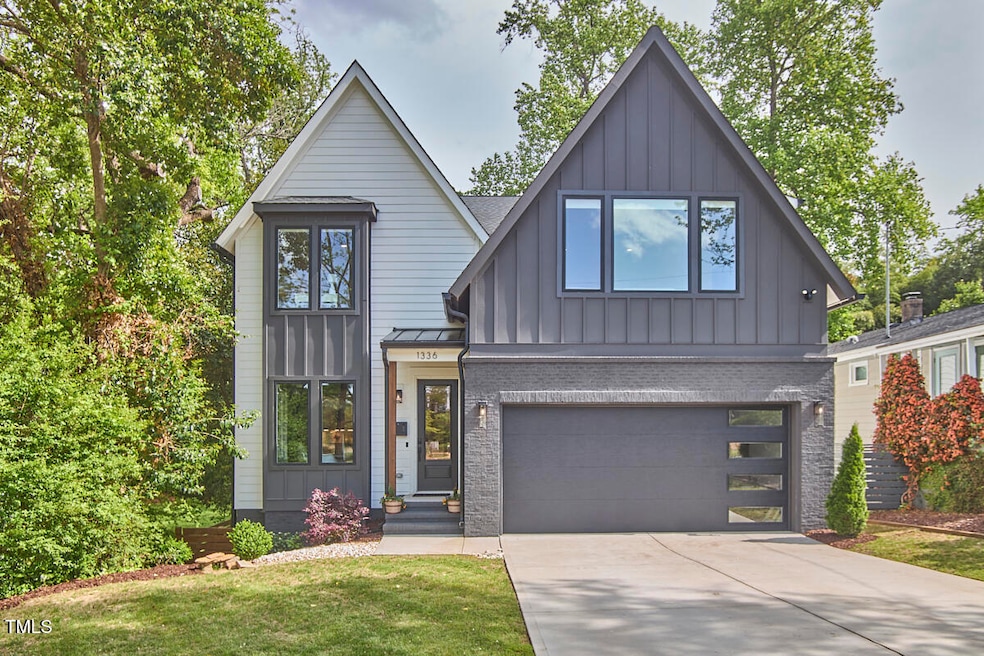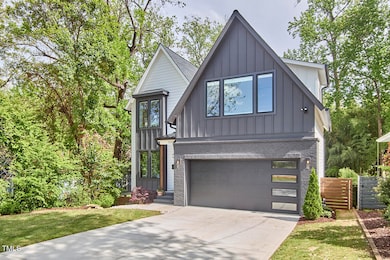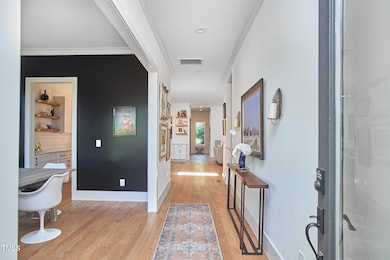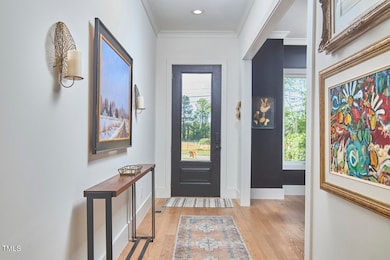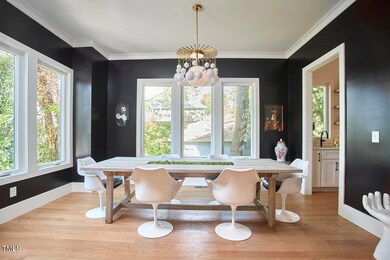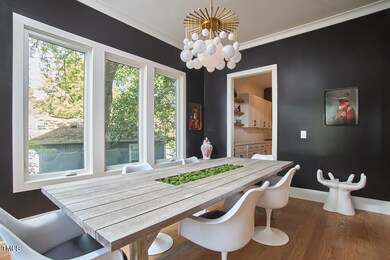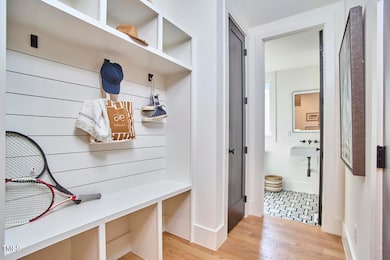
1336 Courtland Dr Raleigh, NC 27604
Mordecai NeighborhoodEstimated payment $9,785/month
Highlights
- The property is located in a historic district
- Open Floorplan
- Contemporary Architecture
- Conn Elementary Rated A-
- Deck
- Wood Flooring
About This Home
Spectacular 2022 build in Historic Mordecai, the neighborhood that has it all where the phrase 'Live, Work, Play' hails true. Favorite features are the details and character that I find most new homes lack. Gorgeous entry that sets the stage, a chef's kitchen that lives up to it's name. A floor plan that flows and is open yet designates each room. Expansive sliding doors seamlessly integrate the screen porch with the home's interior, creating a harmonious indoor-outdoor living experience. Oversized windows, hardwood floors, a first-floor bedroom, a luxurious primary spa retreat, and a private, spacious backyard are just a few features that make this home truly exceptional. Enjoy the perks of strolling to breweries, restaurants, bars, parks, downtown, schools, you name it! Why buy new construction prices when the dollar can take you farther with this showstopper?
Open House Schedule
-
Sunday, April 27, 202512:00 to 2:00 pm4/27/2025 12:00:00 PM +00:004/27/2025 2:00:00 PM +00:00Add to Calendar
Home Details
Home Type
- Single Family
Est. Annual Taxes
- $11,462
Year Built
- Built in 2022
Lot Details
- 7,405 Sq Ft Lot
- Wood Fence
- Landscaped
- Back Yard Fenced and Front Yard
- Historic Home
Parking
- 2 Car Attached Garage
- Inside Entrance
- Lighted Parking
- Front Facing Garage
- Garage Door Opener
- 2 Open Parking Spaces
Home Design
- Contemporary Architecture
- Brick Exterior Construction
- Raised Foundation
- Shingle Roof
- Board and Batten Siding
Interior Spaces
- 3,277 Sq Ft Home
- 2-Story Property
- Open Floorplan
- Built-In Features
- Bookcases
- Crown Molding
- Smooth Ceilings
- High Ceiling
- Ceiling Fan
- Recessed Lighting
- Gas Log Fireplace
- Sliding Doors
- Mud Room
- Entrance Foyer
- Family Room with Fireplace
- Dining Room
- Home Office
- Screened Porch
- Storage
- Basement
- Crawl Space
- Pull Down Stairs to Attic
Kitchen
- Eat-In Kitchen
- Built-In Oven
- Built-In Gas Range
- Dishwasher
- Stainless Steel Appliances
- Kitchen Island
- Quartz Countertops
Flooring
- Wood
- Tile
Bedrooms and Bathrooms
- 4 Bedrooms
- Main Floor Bedroom
- Walk-In Closet
- Double Vanity
- Private Water Closet
- Separate Shower in Primary Bathroom
- Soaking Tub
- Bathtub with Shower
- Walk-in Shower
Laundry
- Laundry Room
- Laundry on upper level
- Sink Near Laundry
Home Security
- Home Security System
- Smart Locks
Outdoor Features
- Deck
- Exterior Lighting
- Outdoor Storage
- Rain Gutters
Schools
- Conn Elementary School
- Oberlin Middle School
- Broughton High School
Utilities
- Forced Air Zoned Heating and Cooling System
- Heating System Uses Natural Gas
- Tankless Water Heater
- Gas Water Heater
Additional Features
- The property is located in a historic district
- Grass Field
Listing and Financial Details
- Assessor Parcel Number 0072436
Community Details
Overview
- No Home Owners Association
- Built by Sharp Investments
- Mordecai Place Subdivision
Recreation
- Community Playground
- Park
Map
Home Values in the Area
Average Home Value in this Area
Tax History
| Year | Tax Paid | Tax Assessment Tax Assessment Total Assessment is a certain percentage of the fair market value that is determined by local assessors to be the total taxable value of land and additions on the property. | Land | Improvement |
|---|---|---|---|---|
| 2024 | $11,463 | $1,317,553 | $495,000 | $822,553 |
| 2023 | $8,983 | $822,262 | $260,000 | $562,262 |
| 2022 | $2,633 | $260,000 | $260,000 | $0 |
| 2021 | $3,570 | $364,879 | $260,000 | $104,879 |
| 2020 | $3,505 | $364,879 | $260,000 | $104,879 |
| 2019 | $2,710 | $232,132 | $130,000 | $102,132 |
| 2018 | $2,556 | $232,132 | $130,000 | $102,132 |
| 2017 | $2,435 | $232,132 | $130,000 | $102,132 |
| 2016 | $2,385 | $232,132 | $130,000 | $102,132 |
| 2015 | $2,034 | $194,447 | $99,840 | $94,607 |
| 2014 | $1,929 | $194,447 | $99,840 | $94,607 |
Property History
| Date | Event | Price | Change | Sq Ft Price |
|---|---|---|---|---|
| 04/17/2025 04/17/25 | For Sale | $1,585,000 | +17.4% | $484 / Sq Ft |
| 12/15/2023 12/15/23 | Off Market | $1,350,000 | -- | -- |
| 12/15/2023 12/15/23 | Off Market | $380,000 | -- | -- |
| 11/21/2022 11/21/22 | Sold | $1,350,000 | 0.0% | $408 / Sq Ft |
| 10/20/2022 10/20/22 | Pending | -- | -- | -- |
| 10/18/2022 10/18/22 | For Sale | $1,350,000 | 0.0% | $408 / Sq Ft |
| 10/14/2022 10/14/22 | Price Changed | $1,350,000 | +255.3% | $408 / Sq Ft |
| 07/01/2021 07/01/21 | Sold | $380,000 | -- | $259 / Sq Ft |
| 05/30/2021 05/30/21 | Pending | -- | -- | -- |
Deed History
| Date | Type | Sale Price | Title Company |
|---|---|---|---|
| Warranty Deed | $1,350,000 | -- | |
| Warranty Deed | $380,000 | Attorneys Title | |
| Warranty Deed | $302,500 | Investors Title Insurance | |
| Warranty Deed | $210,000 | None Available | |
| Warranty Deed | $144,000 | -- |
Mortgage History
| Date | Status | Loan Amount | Loan Type |
|---|---|---|---|
| Previous Owner | $550,000 | Purchase Money Mortgage | |
| Previous Owner | $272,250 | New Conventional | |
| Previous Owner | $129,600 | No Value Available | |
| Previous Owner | $112,000 | Unknown |
Similar Homes in Raleigh, NC
Source: Doorify MLS
MLS Number: 10090092
APN: 1704.12-95-5846-000
- 1403 Wake Forest Rd
- 339 Mulberry St
- 1306 Mordecai Dr
- 1308 Wake Forest Rd
- 714 Mordecai Towne Place
- 1523 Yarborough Park Dr
- 1115 Wake Forest Rd Unit B
- 1531 Urban Trace Ln
- 1527 Havenmont Ct
- 1533 Urban Trace Ln
- 1535 Urban Trace Ln
- 1525 Havenmont Ct
- 1523 Havenmont Ct
- 1521 Havenmont Ct
- 513 Edgecreek Ct
- 517 Edgecreek Ct
- 515 Edgecreek Ct
- 310 Georgetown Rd
- 516 Edgecreek Ct
- 512 Edgecreek Ct
