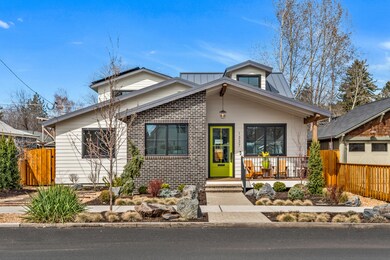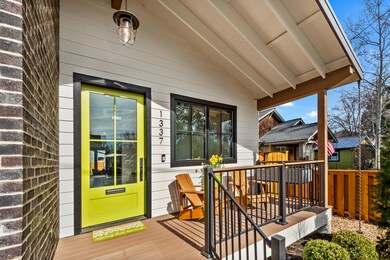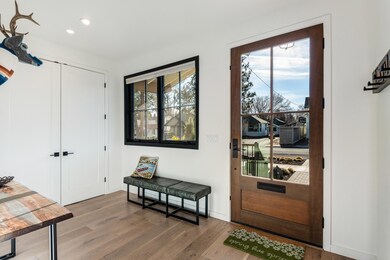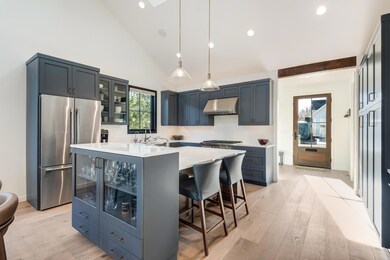
1337 NW Columbia St Bend, OR 97701
River West NeighborhoodHighlights
- Spa
- RV Garage
- Open Floorplan
- High Lakes Elementary School Rated A-
- Two Primary Bedrooms
- 1-minute walk to Harmon Park
About This Home
As of April 2025Located in the heart of Westside Bend, one block from the Deschutes River and the pedestrian bridge to Drake Park and downtown, this custom home, completed in 2023, captures abundant natural light with its open floor plan. An ideal basecamp for adventure enthusiasts and social gatherings, featuring spacious guest quarters with a kitchen, full bath, and laundry—approved as a separate ADU. Designer touches include high-end lighting, a custom gas fireplace, hardwood floors, window treatments, dormer windows, Sonos speakers, kitchen with a large island, bathroom heated radiant floor and custom cabinetry. The outdoor space is perfect for entertaining, complete with a firepit and Arctic Spa. The finished garage provides ample space for adventure gear, including a van camper with an 11-foot door. Designed for energy efficiency, this home includes solar panels, exceptional insulation, and an on-demand water heater. Experience how this remarkable home can make your next adventure a reality!
Home Details
Home Type
- Single Family
Est. Annual Taxes
- $8,454
Year Built
- Built in 2022
Lot Details
- 5,663 Sq Ft Lot
- Fenced
- Drip System Landscaping
- Level Lot
- Front and Back Yard Sprinklers
- Property is zoned RS, RS
Parking
- 2 Car Attached Garage
- Heated Garage
- Alley Access
- Garage Door Opener
- RV Garage
Home Design
- Craftsman Architecture
- Northwest Architecture
- Stem Wall Foundation
- Frame Construction
- Composition Roof
- Metal Roof
Interior Spaces
- 2,395 Sq Ft Home
- 2-Story Property
- Open Floorplan
- Wired For Sound
- Wired For Data
- Built-In Features
- Dry Bar
- Vaulted Ceiling
- Gas Fireplace
- Double Pane Windows
- Wood Frame Window
- Mud Room
- Great Room with Fireplace
- Neighborhood Views
- Laundry Room
Kitchen
- Eat-In Kitchen
- Oven
- Range with Range Hood
- Microwave
- Dishwasher
- Kitchen Island
- Solid Surface Countertops
- Disposal
Flooring
- Wood
- Tile
Bedrooms and Bathrooms
- 4 Bedrooms
- Primary Bedroom on Main
- Double Master Bedroom
- Linen Closet
- Walk-In Closet
- 3 Full Bathrooms
- Double Vanity
- Bidet
- Bathtub Includes Tile Surround
Home Security
- Surveillance System
- Smart Thermostat
- Carbon Monoxide Detectors
- Fire and Smoke Detector
Eco-Friendly Details
- Solar owned by seller
- Sprinklers on Timer
Outdoor Features
- Spa
- Fire Pit
Additional Homes
- 676 SF Accessory Dwelling Unit
- Accessory Dwelling Unit (ADU)
Schools
- High Lakes Elementary School
- Cascade Middle School
- Summit High School
Utilities
- Ductless Heating Or Cooling System
- Forced Air Zoned Heating and Cooling System
- Heating System Uses Natural Gas
- Heat Pump System
- Wall Furnace
- Natural Gas Connected
- Tankless Water Heater
- Phone Available
- Cable TV Available
Community Details
- No Home Owners Association
- Built by Ryan Carroll Construction
- Boulevard Subdivision
Listing and Financial Details
- Legal Lot and Block Lot 12 / Block 23
- Assessor Parcel Number 102364
Map
Home Values in the Area
Average Home Value in this Area
Property History
| Date | Event | Price | Change | Sq Ft Price |
|---|---|---|---|---|
| 04/22/2025 04/22/25 | Sold | $2,000,000 | -2.4% | $835 / Sq Ft |
| 04/06/2025 04/06/25 | Pending | -- | -- | -- |
| 04/04/2025 04/04/25 | For Sale | $2,050,000 | +241.7% | $856 / Sq Ft |
| 06/01/2021 06/01/21 | Sold | $600,000 | 0.0% | $754 / Sq Ft |
| 05/18/2021 05/18/21 | Pending | -- | -- | -- |
| 05/04/2021 05/04/21 | For Sale | $599,900 | -- | $754 / Sq Ft |
Tax History
| Year | Tax Paid | Tax Assessment Tax Assessment Total Assessment is a certain percentage of the fair market value that is determined by local assessors to be the total taxable value of land and additions on the property. | Land | Improvement |
|---|---|---|---|---|
| 2024 | $8,454 | $504,910 | -- | -- |
| 2023 | $3,248 | $203,140 | $0 | $0 |
| 2022 | $1,587 | $115,020 | $0 | $0 |
| 2021 | $1,823 | $111,670 | $0 | $0 |
| 2020 | $1,729 | $111,670 | $0 | $0 |
| 2019 | $1,681 | $108,420 | $0 | $0 |
| 2018 | $1,634 | $105,270 | $0 | $0 |
| 2017 | $1,586 | $102,210 | $0 | $0 |
| 2016 | $1,513 | $99,240 | $0 | $0 |
| 2015 | $1,471 | $96,350 | $0 | $0 |
| 2014 | $1,427 | $93,550 | $0 | $0 |
Deed History
| Date | Type | Sale Price | Title Company |
|---|---|---|---|
| Warranty Deed | -- | None Listed On Document | |
| Warranty Deed | $600,000 | Western Title & Escrow | |
| Interfamily Deed Transfer | -- | Accommodation |
Similar Homes in Bend, OR
Source: Central Oregon Association of REALTORS®
MLS Number: 220198822
APN: 102364
- 1164 NW Columbia St
- 1259 NW Ogden Ave
- 1527 NW 10th St
- 3284 NW Celilo Ln Unit Lot 175
- 3291 NW Celilo Ln
- 633 NW Portland Ave Unit 633-639
- 420 NW Drake Rd
- 934 NW Quincy Ave
- 1031 NW Quincy Ave
- 919 NW Roanoke Ave
- 0 Fazio Ln Unit Lot 273 220187171
- 0 Fazio Ln Unit Lot 272 220180948
- 3099 NW Tharp Ave
- 1165 NW Singleton Place
- 1302 NW Lexington Ave
- 898 NW Riverside Blvd
- 1272 NW Ithaca Ave
- 1010 NW Roanoke Ave Unit 10
- 107 NW Drake Rd
- 434 NW Riverside Blvd






