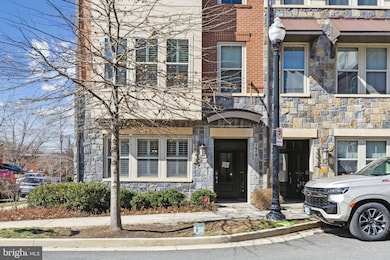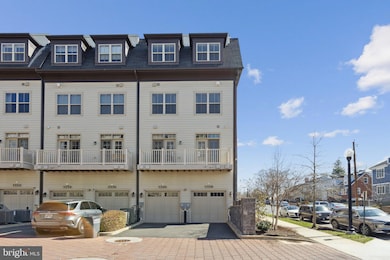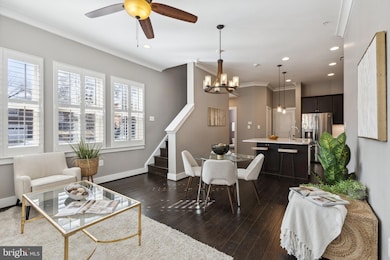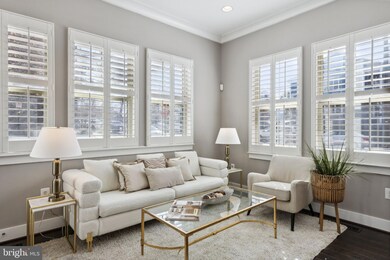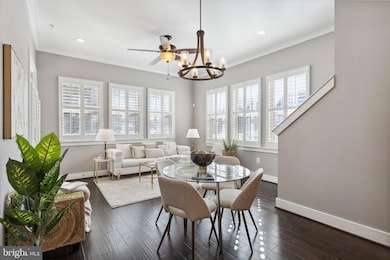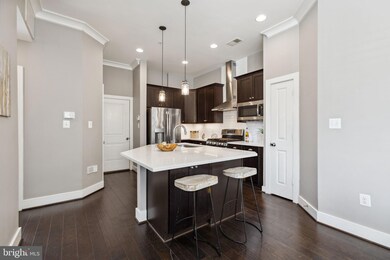
Carver Place 1338 S Quinn St Arlington, VA 22204
Arlington Village NeighborhoodHighlights
- Gourmet Kitchen
- Open Floorplan
- Engineered Wood Flooring
- Gunston Middle School Rated A-
- Traditional Architecture
- 1-minute walk to George Washington Carver Park
About This Home
As of April 2025Light filled end-unit 3 floor townhome style condominium in the heart of Arlington with 3 bedrooms, 3.5 baths. This exquisite home has it all. 9 foot high ceilings, crown moldings, luxurious upgraded interior finishes include quartz counters, wide plank hardwood flooring, gas cooking, convection oven w/ventilated exhaust system, energy star rated stainless steel appliances, recessed LED lighting throughout home, huge custom walk-in closet and two parking spaces, one in your garage. Adjustable louvered shutters, central vacuum system. The entire home is Energy Star Certified. You are literally steps away from the Pentagon, Amazon Headquarters is close by, and only a few minutes more to the heart of Washington DC. Unbeatable location within walking distance of Penrose Square with its numerous stores, supermarket, and restaurants. The Carver Community Center offers many amenities both indoor and outdoor - gym, game room, tennis and basketball courts, plus the six-acre park which surrounds the Community Center. A 12 minute bicycle ride east to Pentagon City Fashion Center Mall, grocery stores, restaurants. Go north to Clarendon for the same distance and take advantage of the nightlife, restaurants and bars.
Townhouse Details
Home Type
- Townhome
Est. Annual Taxes
- $8,628
Year Built
- Built in 2017
Lot Details
- East Facing Home
- Property is in very good condition
HOA Fees
Parking
- 1 Car Direct Access Garage
- 1 Driveway Space
- Rear-Facing Garage
- Garage Door Opener
Home Design
- Traditional Architecture
- Brick Exterior Construction
- Architectural Shingle Roof
- Stone Siding
- Concrete Perimeter Foundation
- HardiePlank Type
Interior Spaces
- 2,202 Sq Ft Home
- Property has 3 Levels
- Open Floorplan
- Central Vacuum
- Crown Molding
- Tray Ceiling
- Ceiling height of 9 feet or more
- Ceiling Fan
- Recessed Lighting
- Double Pane Windows
- ENERGY STAR Qualified Windows
- Vinyl Clad Windows
- Double Hung Windows
- French Doors
- ENERGY STAR Qualified Doors
- Family Room
- Combination Dining and Living Room
- Home Security System
Kitchen
- Gourmet Kitchen
- Gas Oven or Range
- Built-In Microwave
- ENERGY STAR Qualified Refrigerator
- ENERGY STAR Qualified Dishwasher
- Stainless Steel Appliances
- Kitchen Island
- Upgraded Countertops
- Disposal
Flooring
- Engineered Wood
- Carpet
Bedrooms and Bathrooms
- 3 Bedrooms
- En-Suite Bathroom
- Walk-In Closet
- Soaking Tub
- Bathtub with Shower
- Walk-in Shower
Laundry
- Laundry on upper level
- Front Loading Dryer
- ENERGY STAR Qualified Washer
Finished Basement
- Heated Basement
- Connecting Stairway
- Interior Basement Entry
- Sump Pump
- Basement Windows
Eco-Friendly Details
- Energy-Efficient Construction
- Energy-Efficient Lighting
- Home Energy Management
- ENERGY STAR Qualified Equipment for Heating
- Whole House Supply Ventilation
Outdoor Features
- Balcony
Schools
- Hoffman-Boston Elementary School
- Gunston Middle School
- Wakefield High School
Utilities
- Forced Air Heating and Cooling System
- Air Filtration System
- Vented Exhaust Fan
- Programmable Thermostat
- Underground Utilities
- 120/240V
- Tankless Water Heater
- Municipal Trash
- Cable TV Available
Listing and Financial Details
- Assessor Parcel Number 33-007-094
Community Details
Overview
- Association fees include exterior building maintenance, sewer, snow removal, trash, water, pest control, reserve funds, insurance
- Carver Place HOA
- Carver Place Condominiums
- Built by Craftmark Homes
- Carver Place Subdivision, The Carver Floorplan
Pet Policy
- Limit on the number of pets
- Dogs and Cats Allowed
Security
- Carbon Monoxide Detectors
- Fire and Smoke Detector
- Fire Sprinkler System
Map
About Carver Place
Home Values in the Area
Average Home Value in this Area
Property History
| Date | Event | Price | Change | Sq Ft Price |
|---|---|---|---|---|
| 04/11/2025 04/11/25 | Sold | $910,000 | 0.0% | $413 / Sq Ft |
| 03/13/2025 03/13/25 | For Sale | $910,000 | 0.0% | $413 / Sq Ft |
| 10/14/2020 10/14/20 | Rented | $4,200 | +6.3% | -- |
| 09/04/2020 09/04/20 | For Rent | $3,950 | 0.0% | -- |
| 08/12/2020 08/12/20 | Sold | $840,000 | -1.2% | $381 / Sq Ft |
| 07/26/2020 07/26/20 | Pending | -- | -- | -- |
| 07/16/2020 07/16/20 | For Sale | $849,950 | -- | $386 / Sq Ft |
Tax History
| Year | Tax Paid | Tax Assessment Tax Assessment Total Assessment is a certain percentage of the fair market value that is determined by local assessors to be the total taxable value of land and additions on the property. | Land | Improvement |
|---|---|---|---|---|
| 2024 | $8,628 | $835,200 | $127,700 | $707,500 |
| 2023 | $8,567 | $831,700 | $127,700 | $704,000 |
| 2022 | $7,968 | $773,600 | $127,700 | $645,900 |
| 2021 | $7,713 | $748,800 | $127,700 | $621,100 |
| 2020 | $7,266 | $708,200 | $60,800 | $647,400 |
| 2019 | $7,200 | $701,800 | $60,800 | $641,000 |
| 2018 | $6,753 | $671,300 | $60,800 | $610,500 |
| 2017 | $612 | $60,800 | $60,800 | $0 |
Mortgage History
| Date | Status | Loan Amount | Loan Type |
|---|---|---|---|
| Open | $460,000 | New Conventional | |
| Previous Owner | $736,855 | VA |
Deed History
| Date | Type | Sale Price | Title Company |
|---|---|---|---|
| Warranty Deed | $910,000 | Westcor Land Title | |
| Warranty Deed | $840,000 | Chicago Title | |
| Deed | $755,930 | Stewart Title |
Similar Homes in Arlington, VA
Source: Bright MLS
MLS Number: VAAR2053906
APN: 33-007-094
- 1221 S Rolfe St
- 1628 12th St S
- 1611 13th St S
- 1024 S Quinn St
- 1628 10th St S
- 1830 Columbia Pike Unit 207
- 1830 Columbia Pike Unit 409
- 1830 Columbia Pike Unit 115
- 1830 Columbia Pike Unit 410
- 1830 Columbia Pike Unit 104
- 969 S Rolfe St Unit 1
- 925 S Orme St
- 1702 S Arlington Ridge Rd
- 1300 Army Navy Dr Unit 512
- 1300 Army Navy Dr Unit 321
- 1300 S Arlington Ridge Rd Unit 303
- 1200 S Arlington Ridge Rd Unit 618
- 1200 S Arlington Ridge Rd Unit 404
- 1200 S Arlington Ridge Rd Unit 407
- 1515 S Arlington Ridge Rd Unit 402

