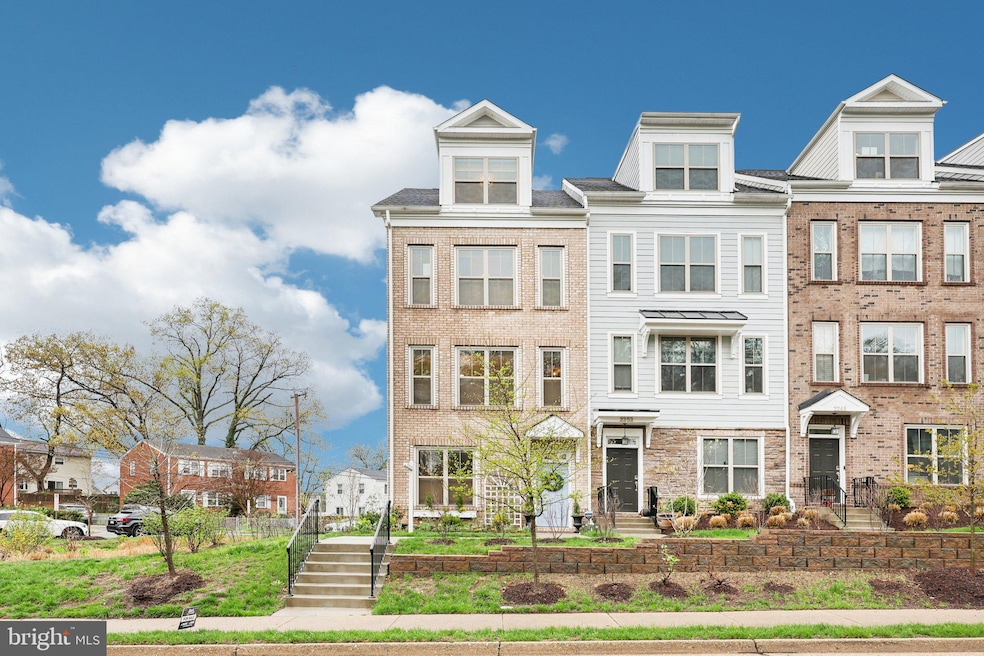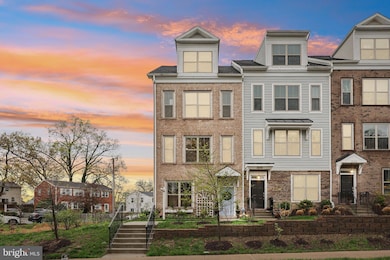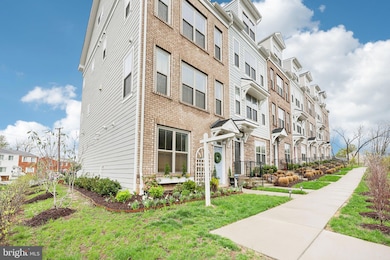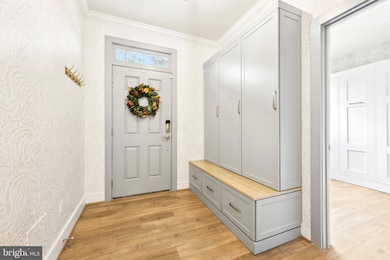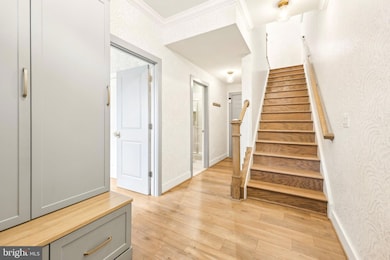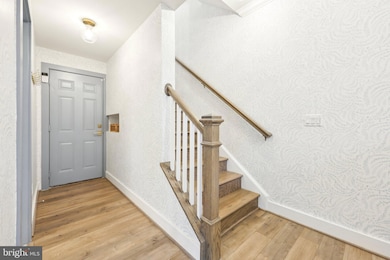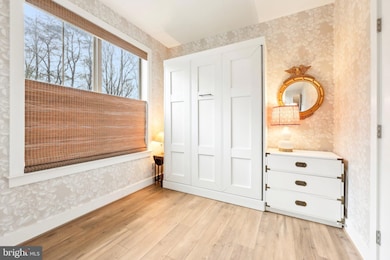
2256 S Glebe Rd Arlington, VA 22206
Green Valley NeighborhoodEstimated payment $7,207/month
Highlights
- Very Popular Property
- Gourmet Kitchen
- Open Floorplan
- Gunston Middle School Rated A-
- Golf Course View
- Deck
About This Home
Experience refined living in this beautifully upgraded four-level end-unit townhome, ideally situated in the heart of Arlington with scenic views of the Army Navy Country Club. Thoughtfully designed with high-end finishes and custom touches throughout, this home offers both style and flexibility for modern living.
The entry level features a spacious bedroom with a custom closet and built-in queen Murphy bed—ideal as a guest suite or home office. A beautifully renovated full bath with designer vanity and upscale fixtures completes the space.
On the main level, the open-concept layout is anchored by a gourmet kitchen with striking quartzite countertops and an oversized island. Designer pendant lighting, elegant tray ceilings, and custom built-ins framing the gas fireplace create a warm and inviting atmosphere. Step out onto the private deck—perfect for morning coffee or evening relaxation.
Upstairs, the luxurious owner’s suite is a serene retreat, complete with a spa-inspired bath, custom closet, and an abundance of natural light. A second bedroom with en-suite bath and built-in storage offers a comfortable haven for guests.
The top floor serves as a private escape with an additional bedroom, full bath, cozy sitting area, and access to a second outdoor deck—ideal as an in-law suite, home office, or creative space.
Additional highlights include a spacious garage with storage options and professionally landscaped grounds featuring lush hydrangeas and a charming window box.
Enjoy a peaceful yet connected lifestyle in a friendly community just minutes from the Pentagon, Shirlington’s vibrant dining and shopping scene, the W&OD Trail, local parks, and the Army Navy Country Club.
Townhouse Details
Home Type
- Townhome
Est. Annual Taxes
- $10,463
Year Built
- Built in 2022
Lot Details
- 2,184 Sq Ft Lot
- Landscaped
- Property is in excellent condition
HOA Fees
- $195 Monthly HOA Fees
Parking
- 2 Car Attached Garage
- 1 Driveway Space
- Garage Door Opener
- Off-Street Parking
Home Design
- Traditional Architecture
- Slab Foundation
- Blown-In Insulation
- Batts Insulation
- Brick Front
- Composite Building Materials
Interior Spaces
- 2,359 Sq Ft Home
- Property has 4 Levels
- Open Floorplan
- Built-In Features
- Crown Molding
- Tray Ceiling
- Ceiling height of 9 feet or more
- Ceiling Fan
- Recessed Lighting
- Fireplace Mantel
- Gas Fireplace
- Double Pane Windows
- Window Treatments
- Family Room Off Kitchen
- Formal Dining Room
- Wood Flooring
- Golf Course Views
Kitchen
- Gourmet Kitchen
- Breakfast Area or Nook
- Built-In Oven
- Cooktop
- Built-In Microwave
- Ice Maker
- Dishwasher
- Stainless Steel Appliances
- Kitchen Island
- Upgraded Countertops
- Disposal
Bedrooms and Bathrooms
- En-Suite Bathroom
- Walk-In Closet
Laundry
- Laundry on upper level
- Dryer
- Washer
Eco-Friendly Details
- Energy-Efficient Appliances
- Energy-Efficient Windows with Low Emissivity
- Energy-Efficient HVAC
- ENERGY STAR Qualified Equipment for Heating
Outdoor Features
- Deck
- Terrace
Schools
- Wakefield High School
Utilities
- Forced Air Heating and Cooling System
- Ductless Heating Or Cooling System
- Programmable Thermostat
- Natural Gas Water Heater
Community Details
- Association fees include common area maintenance, lawn care front, lawn care side, snow removal
- Townes At South Glebe Ii HOA
- Townes At South Glebe Subdivision
Listing and Financial Details
- Tax Lot 10
- Assessor Parcel Number 31-025-152
Map
Home Values in the Area
Average Home Value in this Area
Tax History
| Year | Tax Paid | Tax Assessment Tax Assessment Total Assessment is a certain percentage of the fair market value that is determined by local assessors to be the total taxable value of land and additions on the property. | Land | Improvement |
|---|---|---|---|---|
| 2024 | $10,463 | $1,012,900 | $430,000 | $582,900 |
| 2023 | $9,970 | $968,000 | $425,000 | $543,000 |
| 2022 | $5,242 | $508,900 | $400,000 | $108,900 |
| 2021 | $0 | $0 | $0 | $0 |
Property History
| Date | Event | Price | Change | Sq Ft Price |
|---|---|---|---|---|
| 04/08/2025 04/08/25 | For Sale | $1,100,000 | 0.0% | $466 / Sq Ft |
| 04/08/2025 04/08/25 | For Sale | $1,100,000 | -4.3% | $466 / Sq Ft |
| 03/26/2025 03/26/25 | Price Changed | $1,150,000 | -2.5% | $487 / Sq Ft |
| 03/13/2025 03/13/25 | Price Changed | $1,179,000 | -1.7% | $500 / Sq Ft |
| 02/07/2025 02/07/25 | For Sale | $1,199,000 | -- | $508 / Sq Ft |
Deed History
| Date | Type | Sale Price | Title Company |
|---|---|---|---|
| Deed | $975,500 | Westcor Land Title | |
| Deed | $975,500 | Westcor Land Title |
Mortgage History
| Date | Status | Loan Amount | Loan Type |
|---|---|---|---|
| Open | $831,365 | VA | |
| Closed | $831,365 | VA |
Similar Homes in Arlington, VA
Source: Bright MLS
MLS Number: VAAR2055740
APN: 31-025-152
- 3109 24th St S
- 2691 24th Rd S
- 2046 S Shirlington Rd
- 2025 S Kenmore St
- 3400 25th St S Unit 27
- 2023 S Kenmore St
- 2019 S Kenmore St
- 3404 25th St S Unit 36
- 2541 S Kenmore Ct
- 2537 S Kenmore Ct
- 1932 S Kenmore St
- 2561 S Kenmore Ct
- 1905 S Glebe Rd
- 2465 Army Navy Dr Unit 1109
- 2465 Army Navy Dr Unit 1407
- 2321 25th St S Unit 2401
- 2321 25th St S Unit 2415
- 1932 S Langley St
- 2613 S Kenmore Ct
- 2614 S Kenmore Ct
