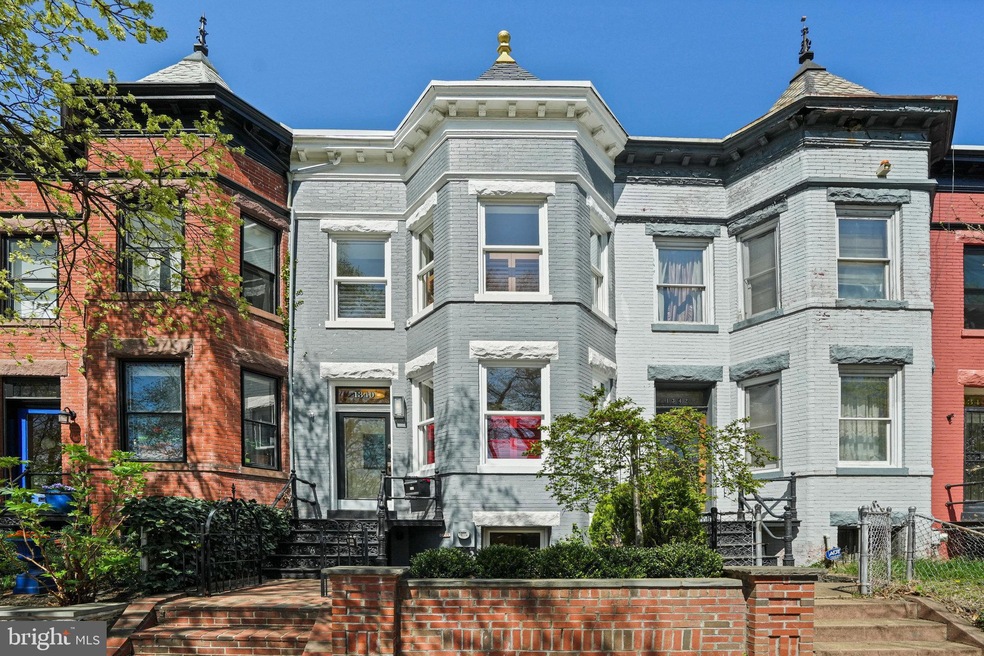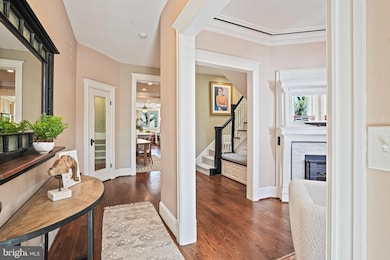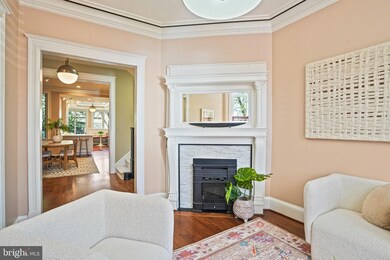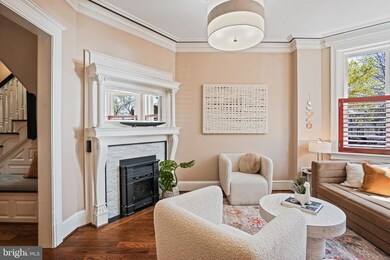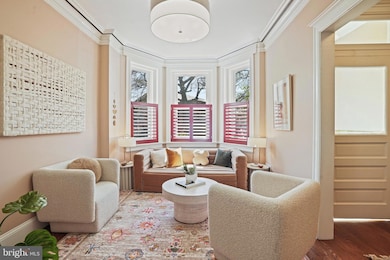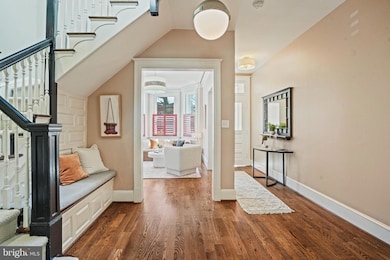
1340 A St SE Washington, DC 20003
Capitol Hill NeighborhoodEstimated payment $9,375/month
Highlights
- Primary bedroom faces the bay
- Curved or Spiral Staircase
- Victorian Architecture
- Eat-In Gourmet Kitchen
- Wood Flooring
- 5-minute walk to Lincoln Park
About This Home
Just off of Lincoln Park on a quiet side street sits this historically updated perfect 5 bedroom, 3.5 bath, 3 level, 2478 SF (per floorplan) townhome. Thoughtfully renovated in 2018 and meticulously maintained since, the home exudes the perfect balance of old-world charm meets modern convenience. Features include: gleaming oak hardwood floors, 5 panel doors, unique black and white crown molding, classic stairway newel posts and balusters, exposed brick, and timeless lighting fixtures.
The quintessential Capitol Hill metal steps and tiled vestibule entry are a nod to bygone eras. The Living Room features a bright bay with custom shutters, a pendant drum light with ceiling medallion, and a cozy gas fireplace with historic mantle. The landing to the winding staircase (which has a new runner!) houses a tidy, utilitarian coat closet. An intact pocket door separates the landing from the Dining Room with vaulted ceiling, which opens to a wide, perfectly arranged chef’s Kitchen with: breakfast bar, playful silver tin recessed ceiling, corner built-in booth seating with table, white silestone counters with classic grey vein, copious cabinets and drawers, sink with window above, KitchenAid appliances, and a bright window and sliding glass door leading to the rear yard. The recently built back deck is perched above a shaded private brick patio (currently conveniently covered with artificial grass - or could easily be returned to brick.) Conveniently tucked off the Kitchen lies a Half Bathroom across from the door to the lower level interior stairs.
Upstairs, light from a large skylight over the stairway landing dances in a wall mirror, brightening the hallway to the 3 bedrooms. The en-suite Primary BR features a bright bay window reading nook; a sliding door to the primary black and white marble Bathroom with a bright window and a glass-door shower; and a gigantic closet outfitted with a custom drawer and storage system. The 2nd/Center Bedroom has a window and sizable closet, and comfortably fits a queen bed. Down the hall, the Bathroom has a full shower/tub with a large marble ledge, oversized horizontal subway tile, and a playful Moroccan mosaic floor tile pattern. The newer large stacked W/D is conveniently tucked into a closet between the hall bath and the 3rd Bedroom, which has a skylight and a wall of 3 windows overlooking the rear deck/yard, as well as a large closet.
The fully finished, connected Lower Level In-Law Suite offers front and rear egress, 2 BRs (or 1 BR plus den, office, or workout space), a full bathroom with shower, a flexible great room, and a kitchenette with a 2nd convenient W/D hookup. There is also a storage closet tucked beneath the stairs. An under-deck utility/storage area is at the back of the house beyond the rear BR.
PRIMO location: easy access to 395 and 295, close to the Capitol, 3 metro stops, Eastern Market, The Roost, Barracks Row, H Street, Union Market, Safeway, Capital Bikeshares, Lincoln Park. Come see it for yourself!
(Note that SF figures shown are not to be used for valuations.)
Townhouse Details
Home Type
- Townhome
Est. Annual Taxes
- $12,032
Year Built
- Built in 1907 | Remodeled in 2018
Lot Details
- 1,200 Sq Ft Lot
- Wood Fence
- Property is in excellent condition
Parking
- On-Street Parking
Home Design
- Victorian Architecture
- Brick Exterior Construction
- Slab Foundation
Interior Spaces
- Property has 3 Levels
- Curved or Spiral Staircase
- Crown Molding
- Skylights
- Gas Fireplace
- Double Hung Windows
- Bay Window
- Double Door Entry
- Sliding Doors
- Formal Dining Room
- Wood Flooring
Kitchen
- Eat-In Gourmet Kitchen
- Gas Oven or Range
- Built-In Microwave
- Dishwasher
- Disposal
Bedrooms and Bathrooms
- Primary bedroom faces the bay
- En-Suite Bathroom
- Walk-In Closet
Laundry
- Laundry on upper level
- Dryer
- Washer
Finished Basement
- English Basement
- Connecting Stairway
- Front and Rear Basement Entry
- Natural lighting in basement
Outdoor Features
- Balcony
Utilities
- Forced Air Heating and Cooling System
- Vented Exhaust Fan
- Tankless Water Heater
- Natural Gas Water Heater
Community Details
- No Home Owners Association
- Capitol Hill Subdivision
Listing and Financial Details
- Tax Lot 112
- Assessor Parcel Number 1036//0112
Map
Home Values in the Area
Average Home Value in this Area
Tax History
| Year | Tax Paid | Tax Assessment Tax Assessment Total Assessment is a certain percentage of the fair market value that is determined by local assessors to be the total taxable value of land and additions on the property. | Land | Improvement |
|---|---|---|---|---|
| 2024 | $13,118 | $1,630,320 | $595,740 | $1,034,580 |
| 2023 | $12,654 | $1,572,740 | $572,080 | $1,000,660 |
| 2022 | $12,032 | $1,494,240 | $536,440 | $957,800 |
| 2021 | $11,784 | $1,462,660 | $531,120 | $931,540 |
| 2020 | $11,554 | $1,434,980 | $515,360 | $919,620 |
| 2019 | $8,374 | $1,325,210 | $474,050 | $851,160 |
| 2018 | $5,918 | $769,630 | $0 | $0 |
| 2017 | $5,707 | $743,850 | $0 | $0 |
| 2016 | $5,360 | $712,280 | $0 | $0 |
| 2015 | $4,875 | $644,960 | $0 | $0 |
| 2014 | $4,517 | $601,660 | $0 | $0 |
Property History
| Date | Event | Price | Change | Sq Ft Price |
|---|---|---|---|---|
| 04/07/2025 04/07/25 | Pending | -- | -- | -- |
| 04/02/2025 04/02/25 | For Sale | $1,500,000 | +3.4% | $605 / Sq Ft |
| 06/07/2018 06/07/18 | Sold | $1,450,000 | +11.5% | $585 / Sq Ft |
| 04/30/2018 04/30/18 | Pending | -- | -- | -- |
| 04/26/2018 04/26/18 | For Sale | $1,300,000 | -- | $525 / Sq Ft |
Deed History
| Date | Type | Sale Price | Title Company |
|---|---|---|---|
| Special Warranty Deed | $1,450,000 | Kvs Title Llc | |
| Special Warranty Deed | $710,000 | Kvs Title Llc | |
| Deed | $78,374 | -- |
Mortgage History
| Date | Status | Loan Amount | Loan Type |
|---|---|---|---|
| Open | $976,500 | Stand Alone Refi Refinance Of Original Loan | |
| Closed | $964,000 | Adjustable Rate Mortgage/ARM | |
| Closed | $980,000 | New Conventional | |
| Previous Owner | $392,000 | New Conventional | |
| Previous Owner | $50,000 | Credit Line Revolving | |
| Previous Owner | $417,000 | New Conventional | |
| Previous Owner | $350,000 | New Conventional | |
| Previous Owner | $25,000 | Credit Line Revolving | |
| Previous Owner | $150,000 | Credit Line Revolving | |
| Previous Owner | $180,000 | No Value Available |
Similar Homes in Washington, DC
Source: Bright MLS
MLS Number: DCDC2176910
APN: 1036-0112
- 1353 E Capitol St SE
- 1318 Massachusetts Ave SE
- 1319 E Capitol St SE
- 20 15th St NE Unit 20
- 51 14th St NE Unit 51
- 1372 S Carolina Ave SE
- 91 14th St NE Unit 91
- 0 15th St SE Unit DCDC2196396
- 1520 Independence Ave SE Unit 202
- 11 15th St NE Unit 3
- 1407 S Carolina Ave SE
- 1428 A St NE
- 1511 Independence Ave SE
- 1504 Massachusetts Ave SE
- 1517 Independence Ave SE
- 1440 A St NE
- 214 13th St SE
- 21 16th St SE
- 1224 Independence Ave SE
- 1349 Constitution Ave NE
